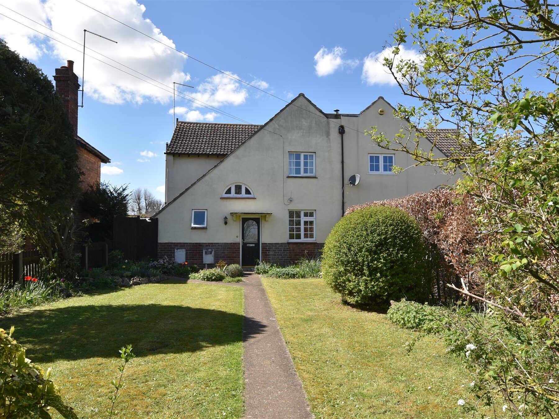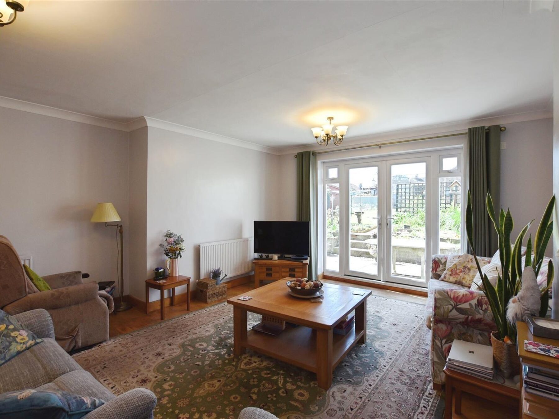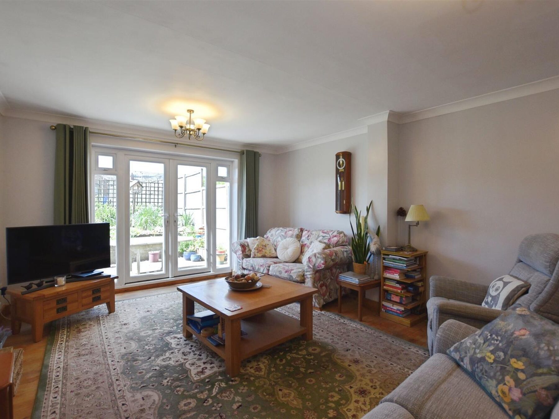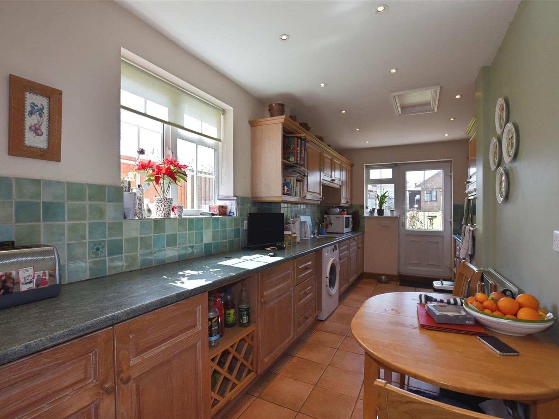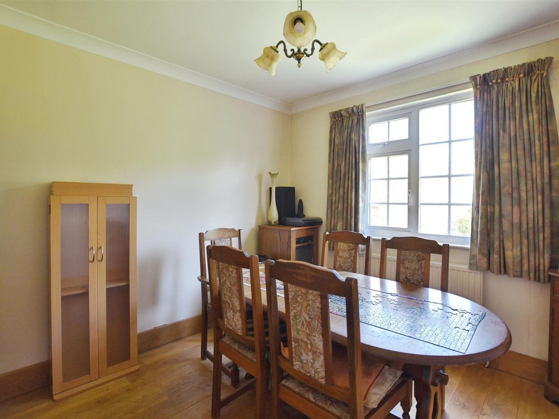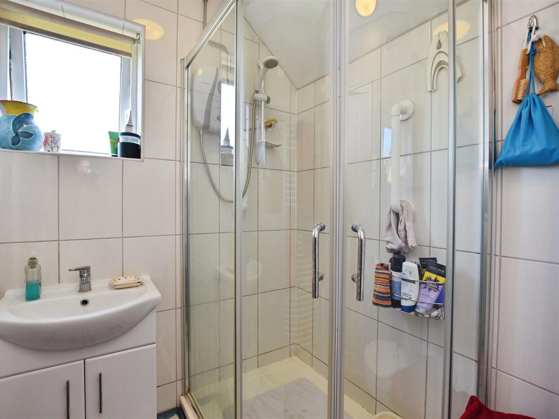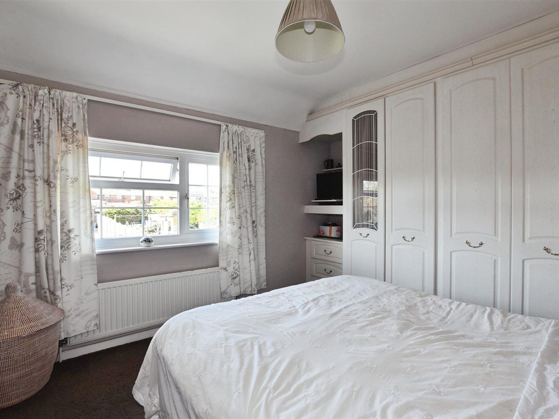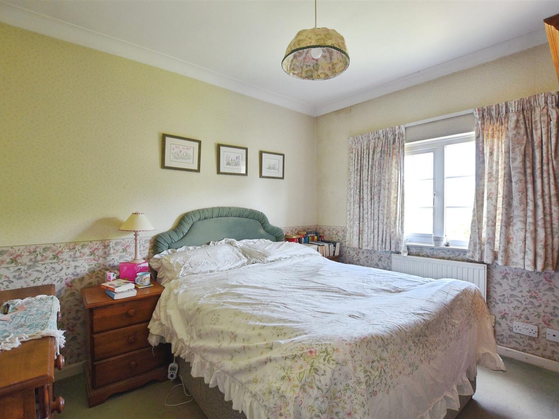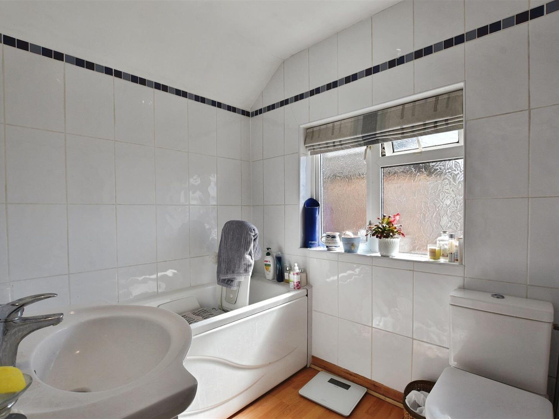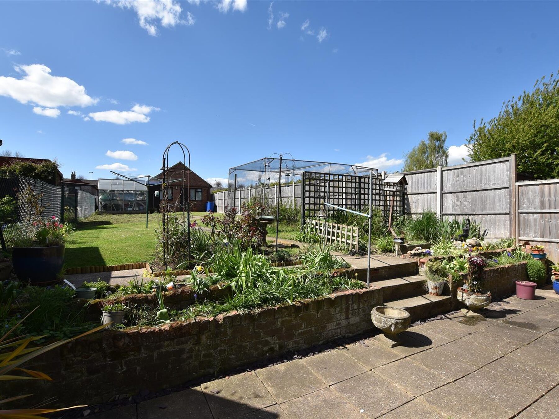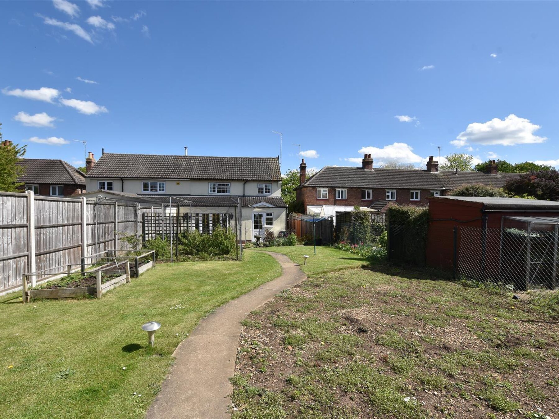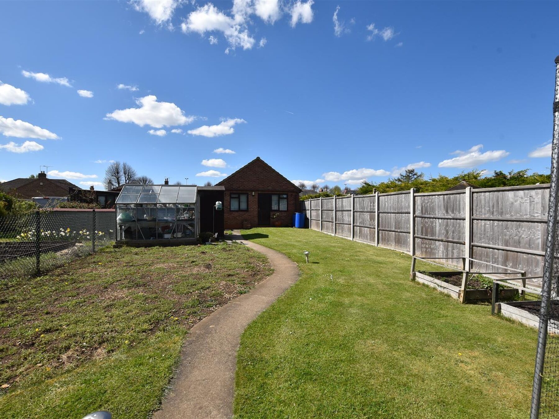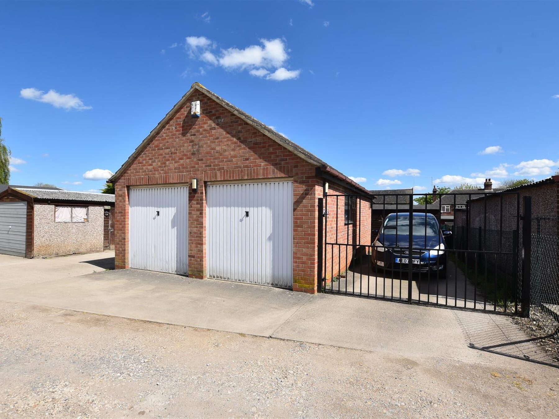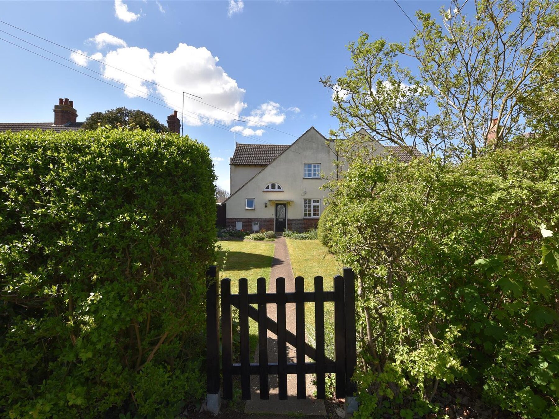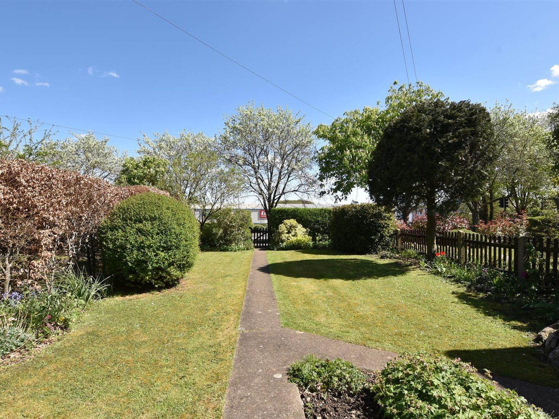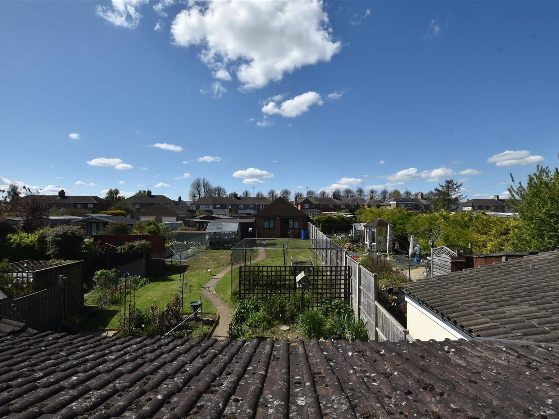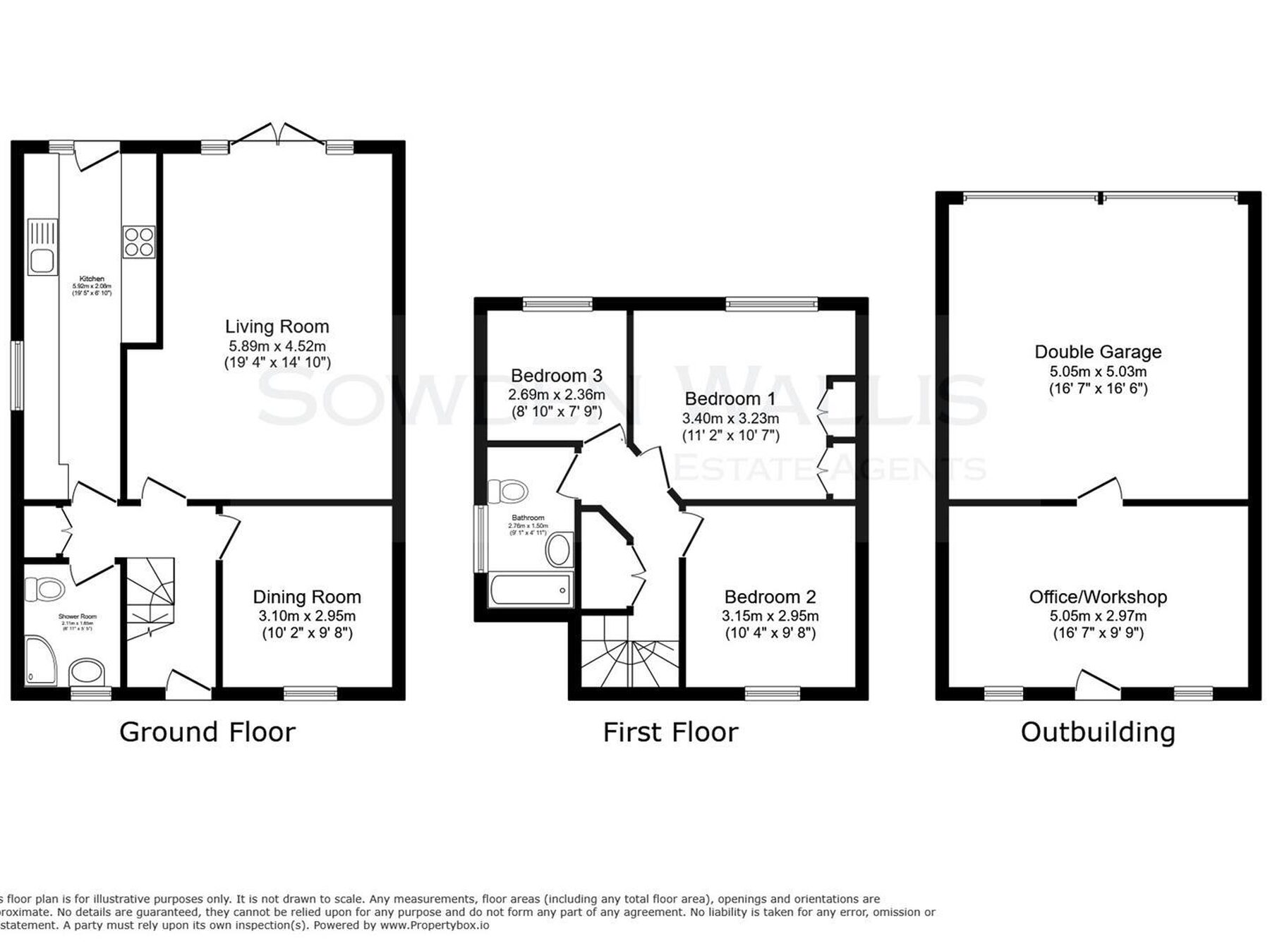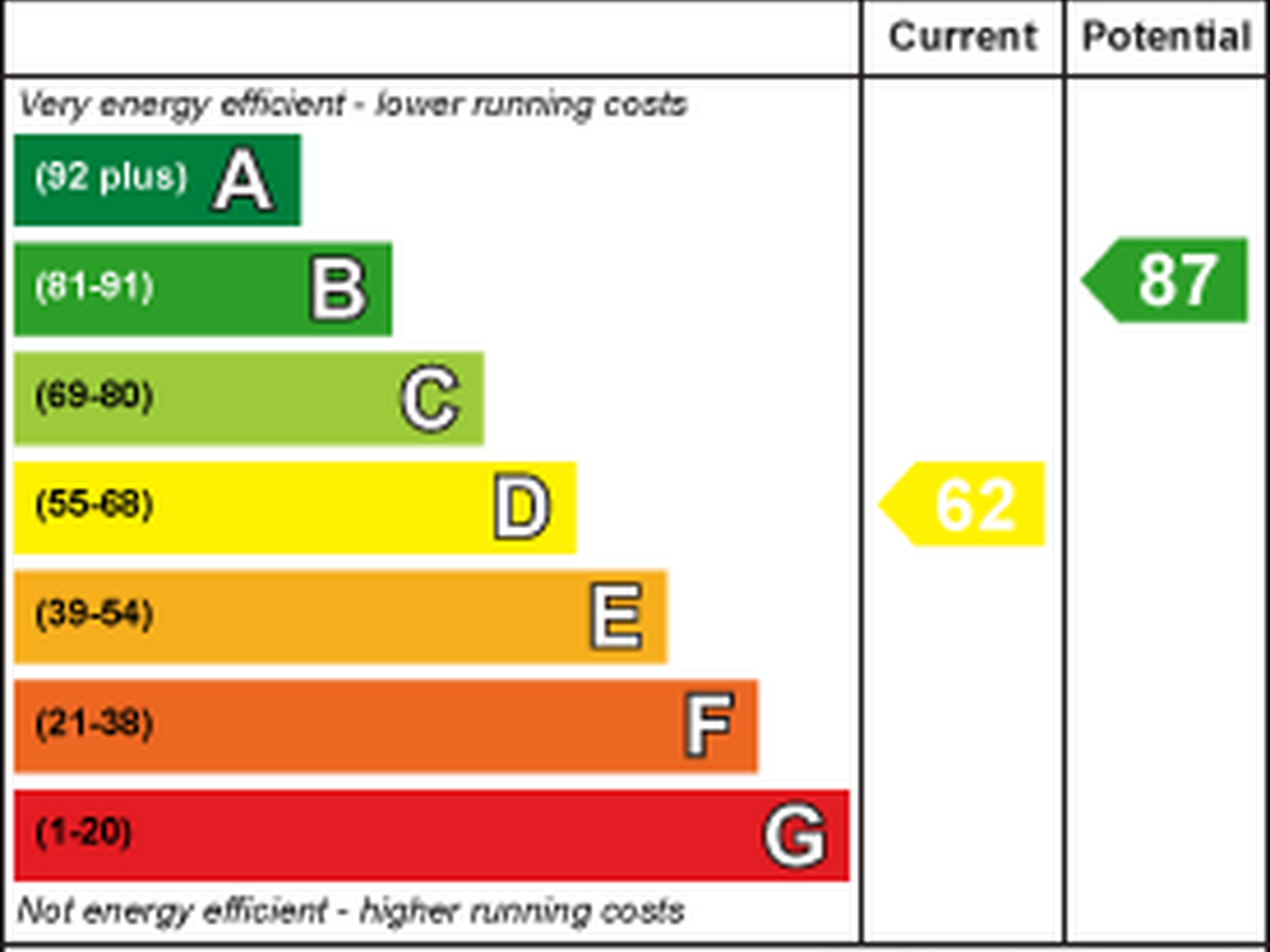3 Bedroom House
Ryhall Road, Stamford
Guide Price
£375,000
Property Type
House - Semi-Detached
Bedroom
3
Bathroom
2
Tenure
Freehold
Call us
01780 754737Property Description
This delightful extended semi-detached house offers a generous sitting room along with a dining room and three bedrooms. There is a family bathroom as well as a ground floor shower room, as well as a double garage, workshop and gated parking to the rear of the property as well.
The accommodation comprises: - Entrance hall, sitting room, dining room, kitchen, shower room, landing, three bedrooms and a family bathroom.
The brickbuilt double garage and workshop to the rear is found at the end of a sizable west facing patio and lawn garden, that is accessed via an unadopted road.
The property comes with gas fired central heating and provides easy access to local amenities and the town centre.
The accommodation comprises: - Entrance hall, sitting room, dining room, kitchen, shower room, landing, three bedrooms and a family bathroom.
The brickbuilt double garage and workshop to the rear is found at the end of a sizable west facing patio and lawn garden, that is accessed via an unadopted road.
The property comes with gas fired central heating and provides easy access to local amenities and the town centre.
Key Features
- Extended semi-detached home
- Three bedrooms
- Generous lounge and a dining room
- Family bathroom and a ground floor shower room
- Double garage with workshop/office
- Gas fired central heating
- Larger than average garden with parking to the rear
- Easy access to local amenities & the town centre
- Council Tax Band - B
- EPC - D
Floor Plan

Dimensions
Dining Room -
3.10 x 2.95 (10'2" x 9'8")
Living Room -
5.89 x 4.52 (19'3" x 14'9")
Shower Room -
2.11 x 1.66 (6'11" x 5'5")
Kitchen -
5.92m x 2.08 (19'5" x 6'9")
Bedroom One -
3.40 x 3.23 (11'1" x 10'7")
Bedroom Two -
3.15 x 2.95 (10'4" x 9'8")
Bedroom Three -
2.69 x 2.36 (8'9" x 7'8")
Bathroom -
2.76 x 1.50 (9'0" x 4'11")
Double Garage -
5.05 x 5.03 (16'6" x 16'6")
Office/Workshop -
5.05 x 2.97 (16'6" x 9'8")
