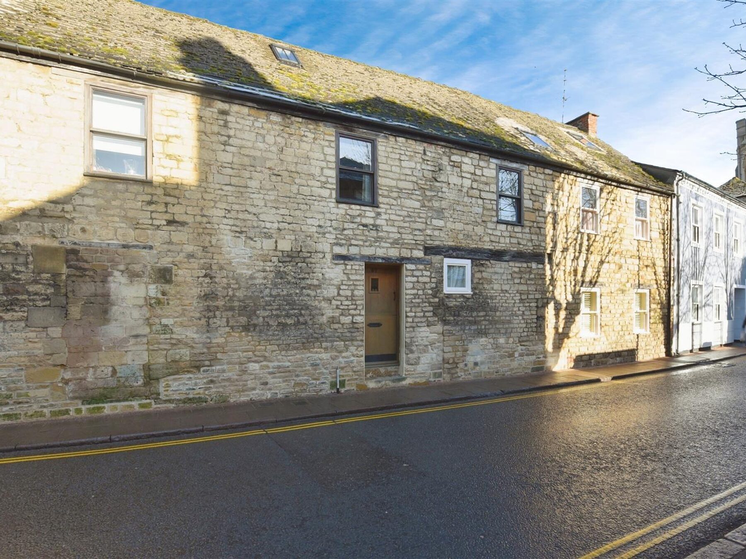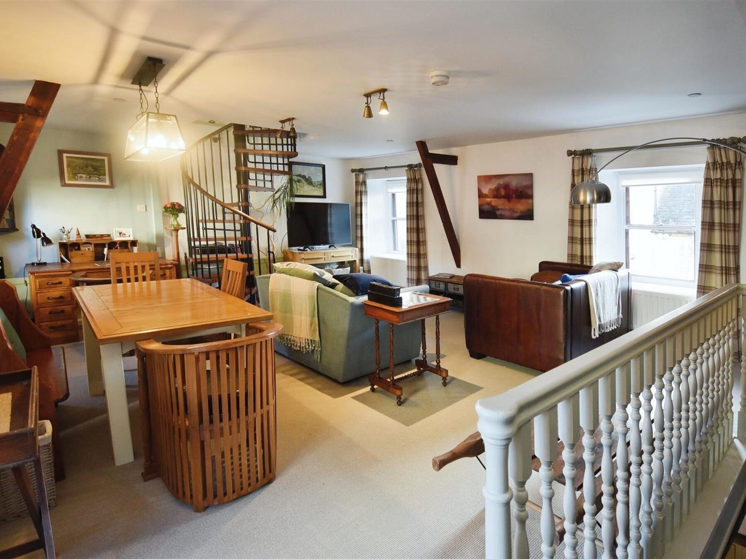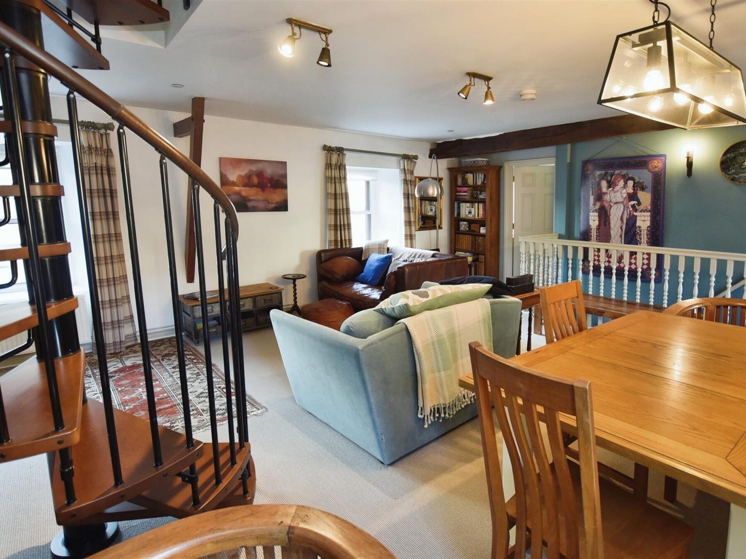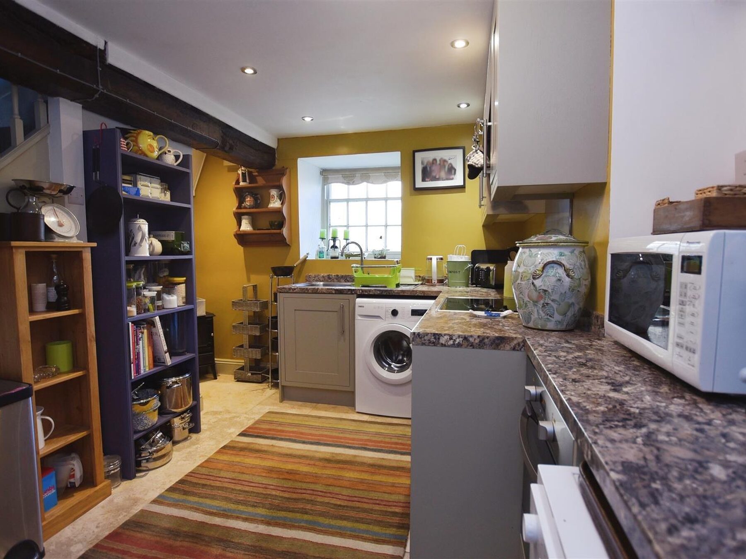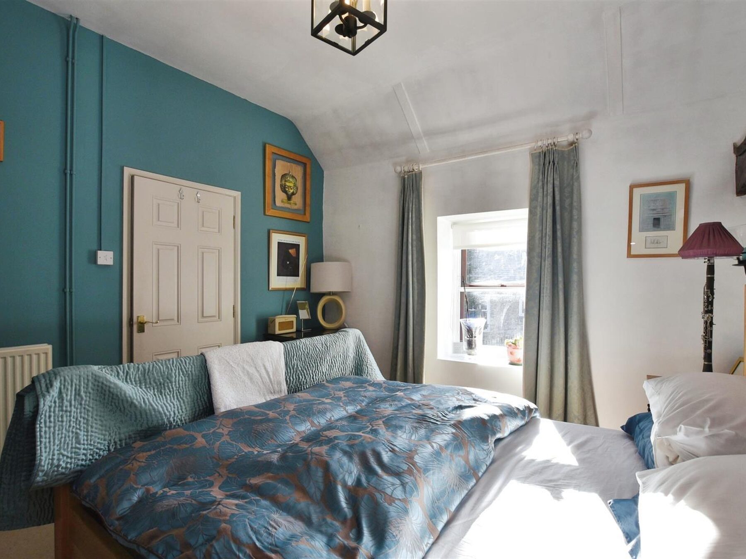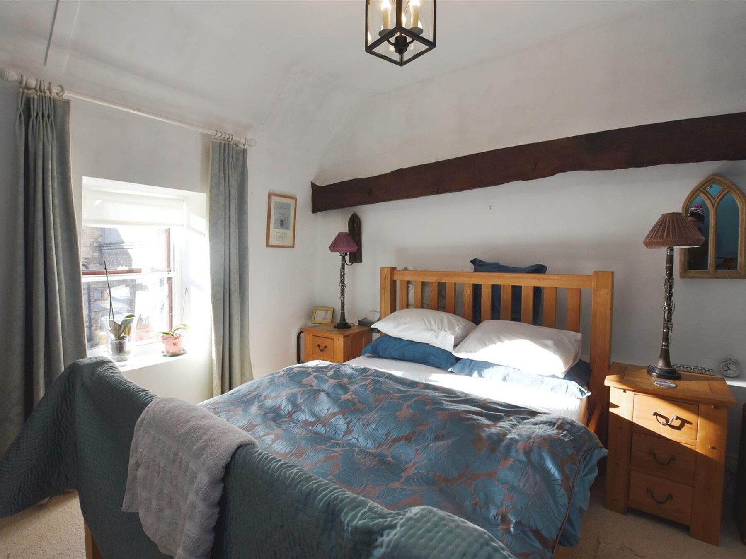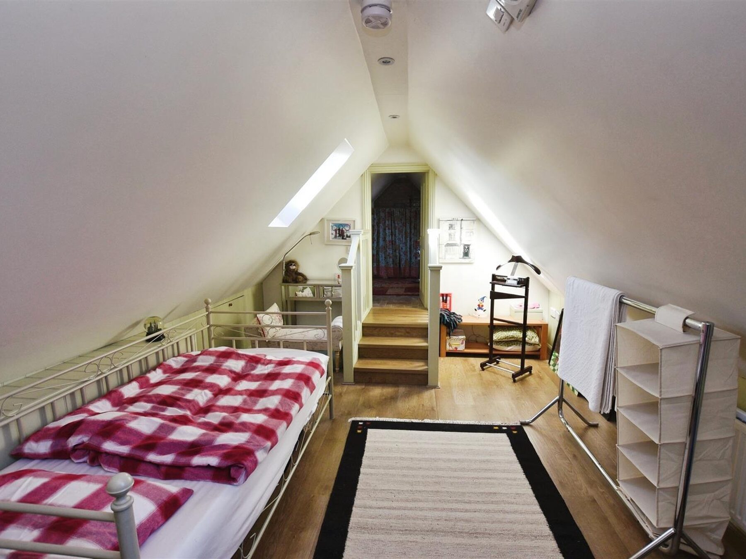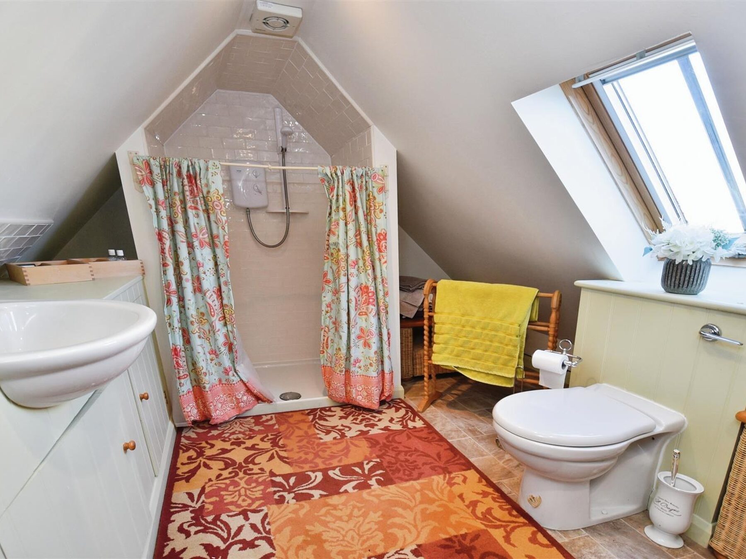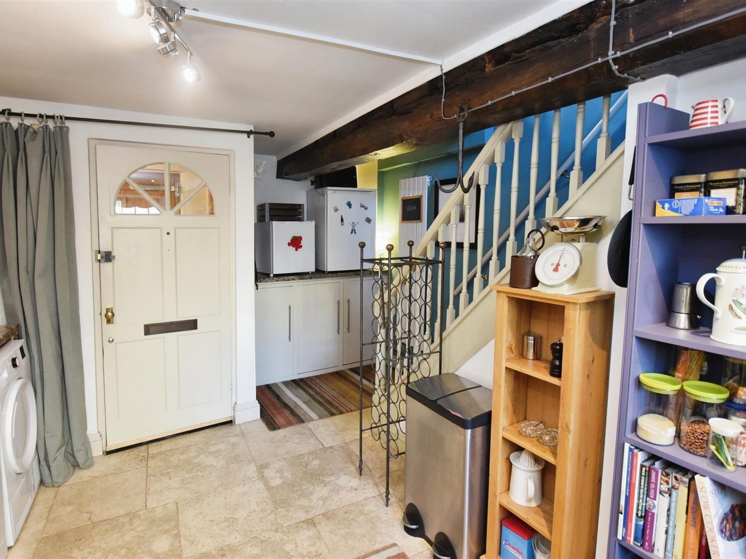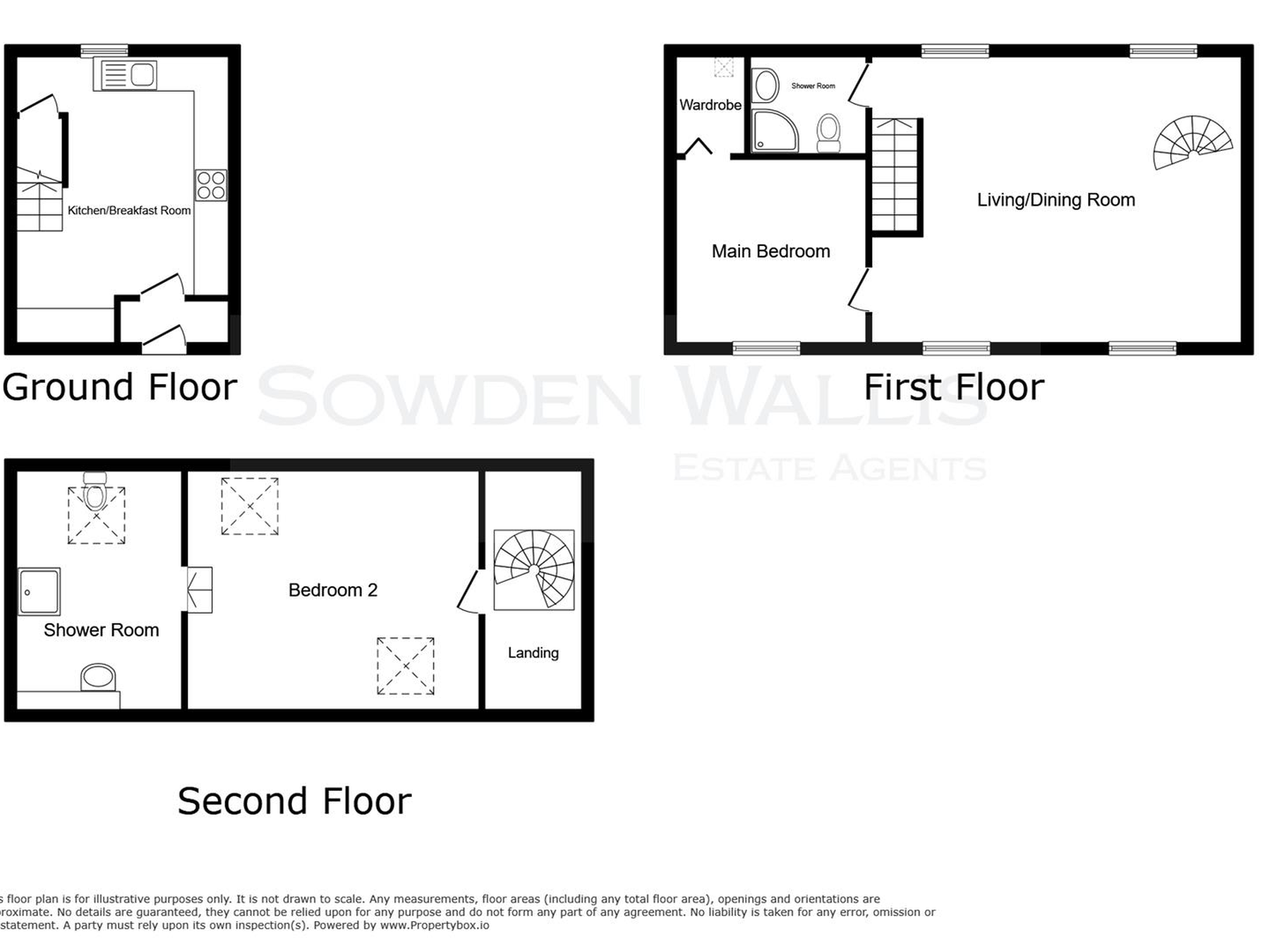2 Bedroom House
Scotgate, Stamford
Guide Price
£325,000
Property Type
House - Townhouse
Bedroom
2
Bathroom
2
Tenure
Freehold
Call us
01780 754737Property Description
Located in the centre of Stamford, this delightful townhouse presents an excellent opportunity for those seeking a comfortable and stylish home. With a well-designed layout, the property boasts an inviting reception room with dual aspect views and exposed beams.
The townhouse features two spacious bedrooms, providing ample space for families or individuals who desire extra room for guests or a home office. The two shower rooms ensure convenience and privacy, catering to the needs of modern living.
Stamford is renowned for its picturesque streets and rich history, making it a desirable location for homebuyers. The property is ideally situated, offering easy access to local amenities, including shops, schools, train station and parks, all within a short distance.
The accommodation comprises: - Entrance porch, breakfast kitchen, open plan lounge diner, Main bedroom with walk in wardrobe, shower room, spiral staircase to the second floor, second bedroom and en-suite.
NO CHAIN
The townhouse features two spacious bedrooms, providing ample space for families or individuals who desire extra room for guests or a home office. The two shower rooms ensure convenience and privacy, catering to the needs of modern living.
Stamford is renowned for its picturesque streets and rich history, making it a desirable location for homebuyers. The property is ideally situated, offering easy access to local amenities, including shops, schools, train station and parks, all within a short distance.
The accommodation comprises: - Entrance porch, breakfast kitchen, open plan lounge diner, Main bedroom with walk in wardrobe, shower room, spiral staircase to the second floor, second bedroom and en-suite.
NO CHAIN
Key Features
- Character Town House
- Located in the centre of Stamford
- Stunning open plan living space on the first floor
- Two bedrooms with two shower rooms
- Stylish kitchen
- Walking distance to the train station and town centre
- Gas fired central heating
- Exposed beams
- Council Tax Band - C, EPC -
- NO CHAIN
Floor Plan

Dimensions
Entrance Porch -
1.75m x 0.99m (5'9 x 3'3)
Breakfast Kitchen -
5.40 max, 4.14 min x 3.55 (17'8" max, 13'6" min x
Open Plan Lounge Diner -
6.71 x 5.55 (22'0" x 18'2")
Main Bedroom -
3.40m x 3.38m (11'2 x 11'1)
Shower Room -
2.16m x 1.98m (7'1 x 6'6)
Bedroom Two -
4.80m x 3.23m into eaves (15'9 x 10'7 into eaves)
En-suite -
3.35m x 2.31m in to eaves (11' x 7'7 in to eaves)
