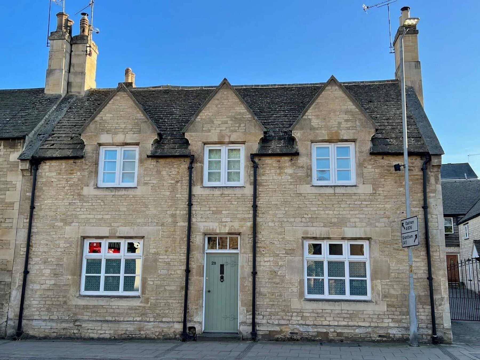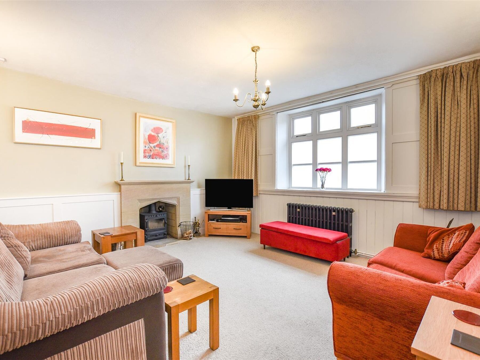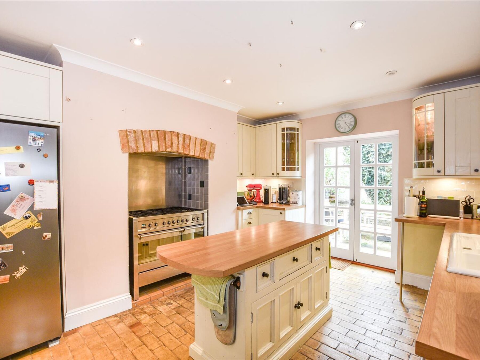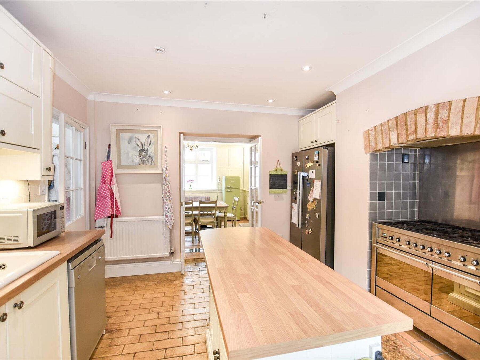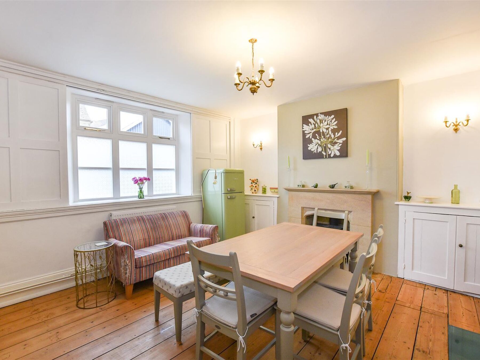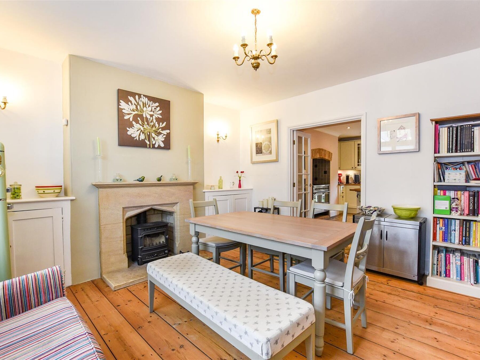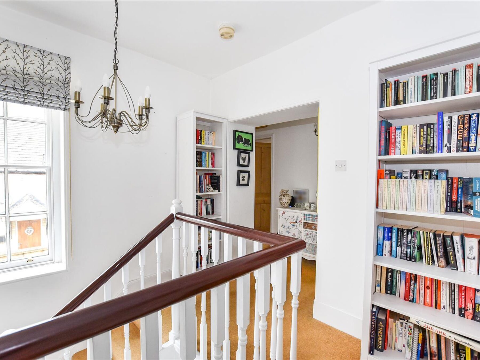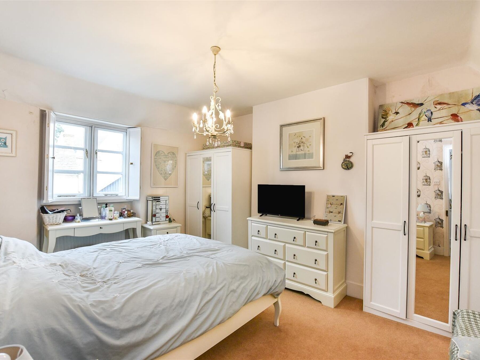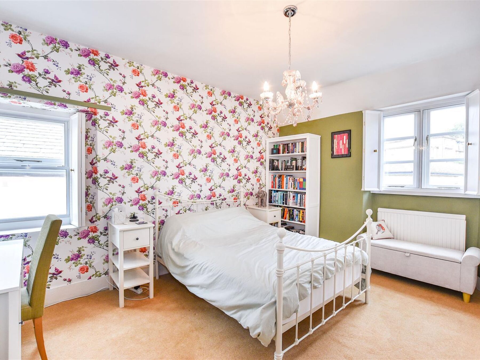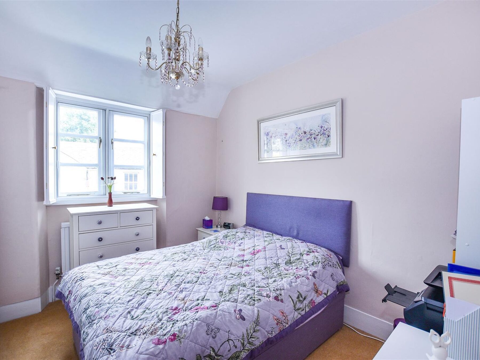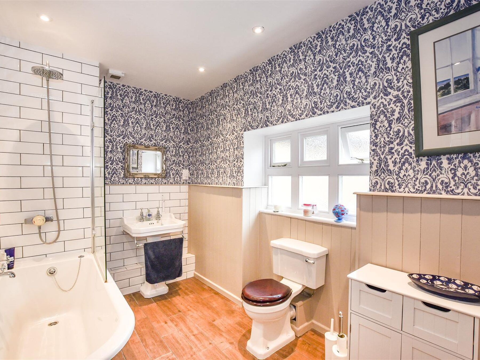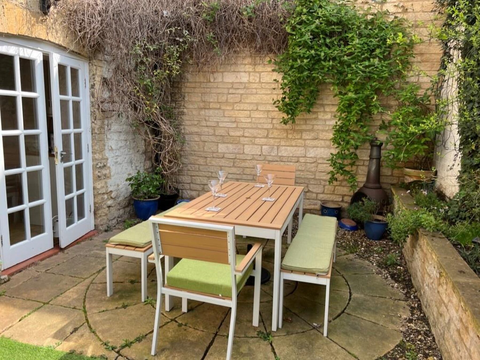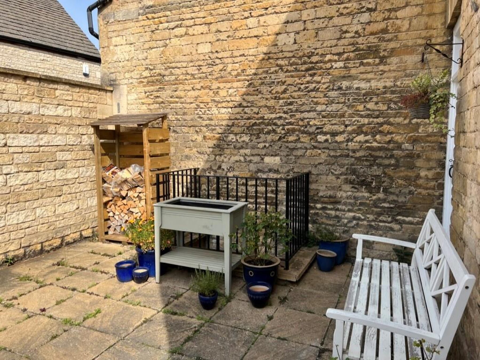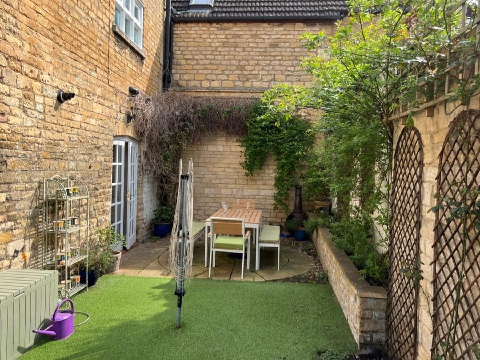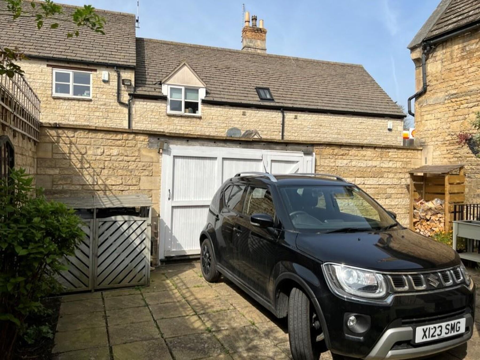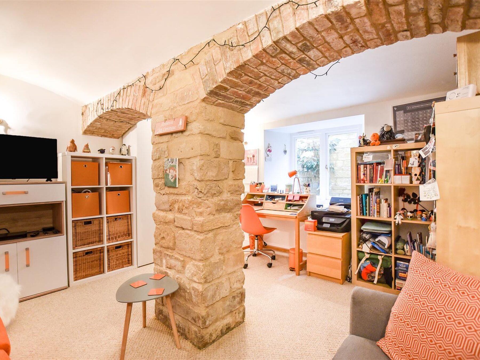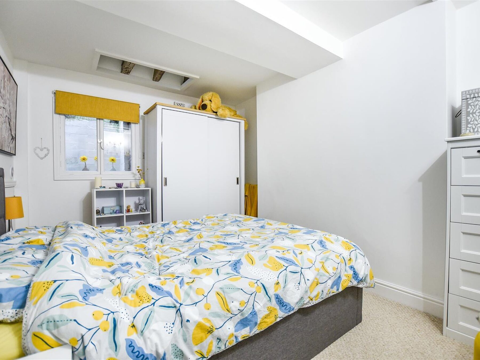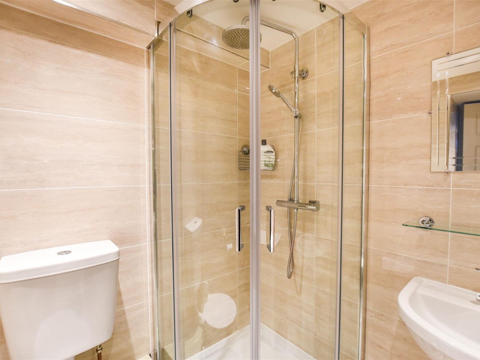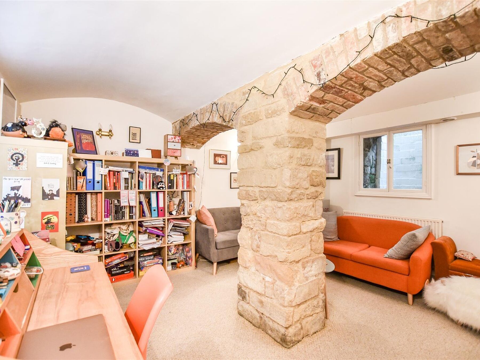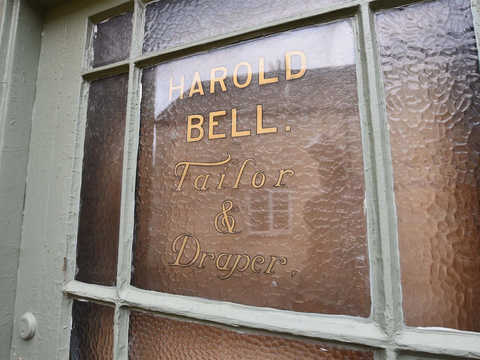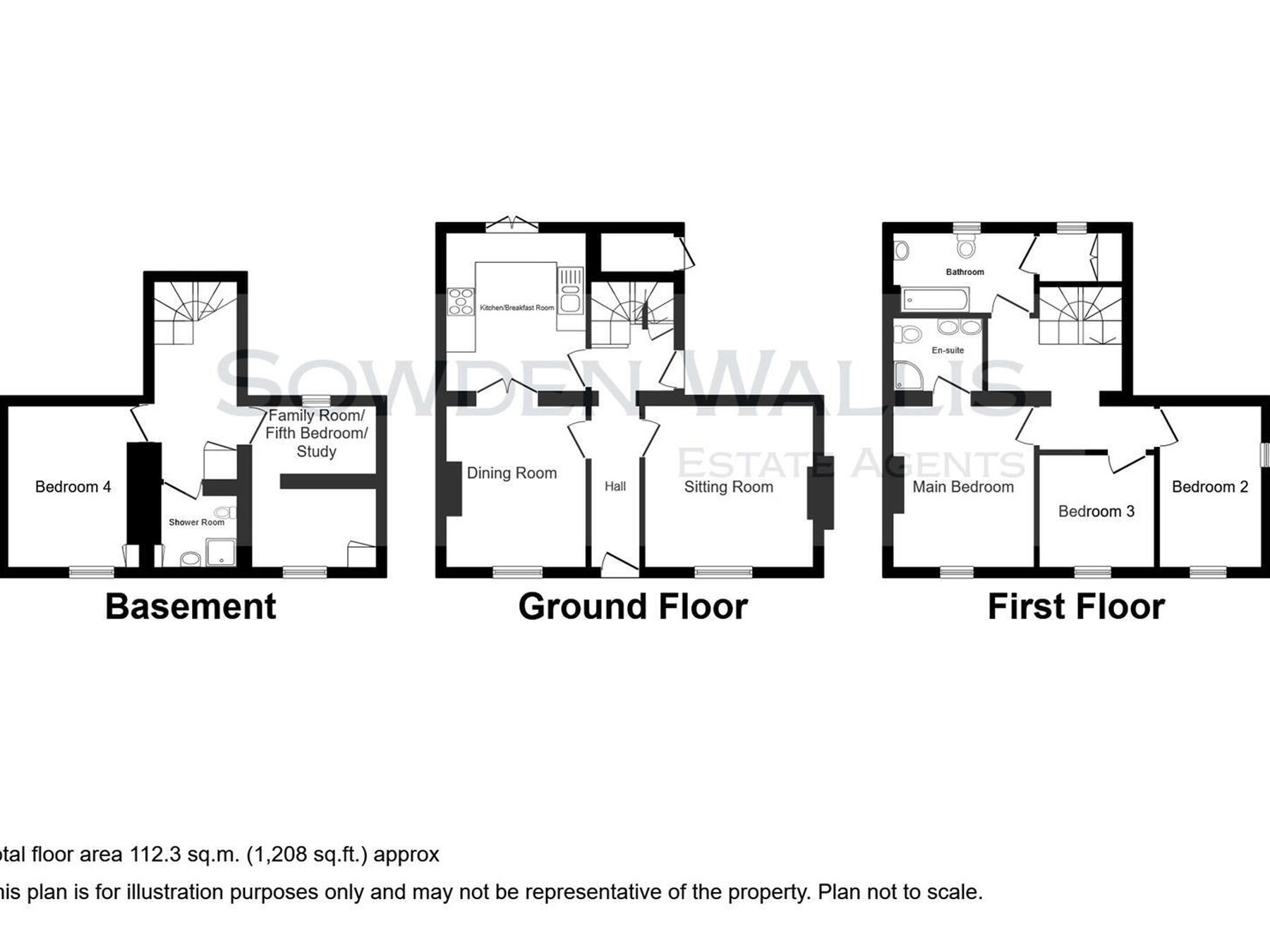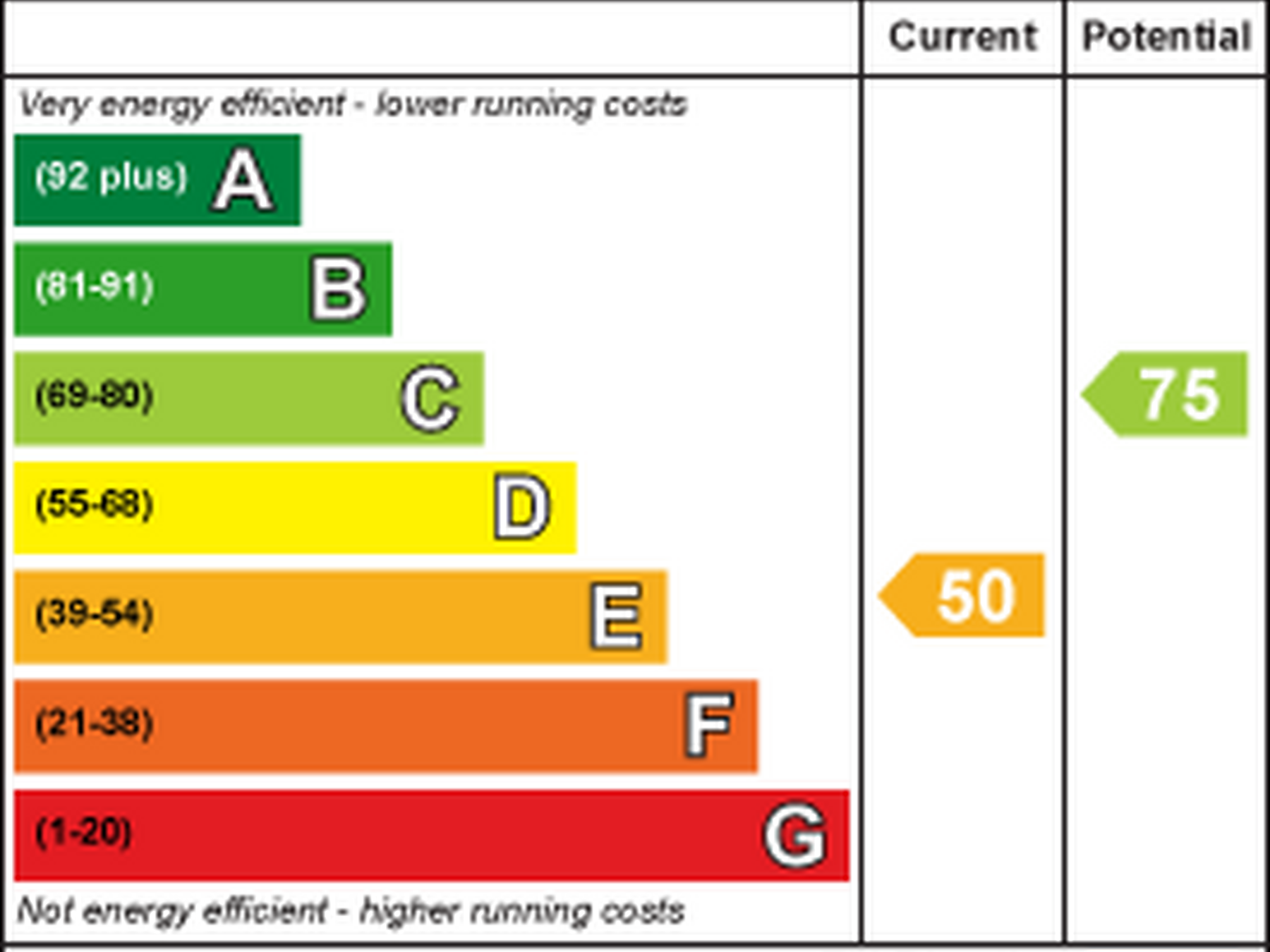4 Bedroom House
Scotgate, Stamford
Guide Price
£700,000 Sold STC
Property Type
House - Townhouse
Bedroom
4
Bathroom
3
Tenure
Freehold
Call us
01780 754737Property Description
Dating from around 1840, this stunning stone-built four/five bedroom family home offers beautifully presented accommodation across three floors, including two/three reception rooms. It benefits from gas central heating and double glazing to most windows.
The property comprises of entrance hall giving access to the two main reception rooms, both of which feature stone fireplaces with fitted log burners. Off the dining room, double doors open into the kitchen, which in turn has French doors opening onto the South-facing courtyard garden. Stairs lead down to a basement which has a fourth bedroom, shower room and office/family or fifth bedroom potential. On the first floor there are three double bedrooms with an en-suite to the Master bedroom and a large family bathroom. Outside there is a South-facing walled courtyard garden with off road parking for one car.
Set within walking distance of the town centre, train station and also provides easy access to the A1.
The property comprises of entrance hall giving access to the two main reception rooms, both of which feature stone fireplaces with fitted log burners. Off the dining room, double doors open into the kitchen, which in turn has French doors opening onto the South-facing courtyard garden. Stairs lead down to a basement which has a fourth bedroom, shower room and office/family or fifth bedroom potential. On the first floor there are three double bedrooms with an en-suite to the Master bedroom and a large family bathroom. Outside there is a South-facing walled courtyard garden with off road parking for one car.
Set within walking distance of the town centre, train station and also provides easy access to the A1.
Key Features
- Period Property
- Courtyard Garden
- Four / Five Bedrooms
- Close to Town Centre
- Off Road Parking
- Contemporary Kitchen
Floor Plan

Dimensions
Sitting Room -
4.47m x 4.24m (14'8 x 13'11)
Dining Room -
4.52m x 4.22m (14'10 x 13'10)
Kitchen/Breakfast Room -
4.24m x 3.68m (13'11 x 12'1)
Study -
3.96m x 3.91m (13'0 x 12'10)
Principal Bedroom -
4.27m x 36.27m (14'0 x 119)
En-suite -
1.83 x 1.5 (6'0" x 4'11")
Bedroom Two -
4.24m x 3.63m (13'11 x 11'11)
Bedroom Three -
3.12m x 2.97m (10'3 x 9'9 )
Bedroom Four -
4.24m x 3.63m (13'11 x 11'11)
Family Bathroom -
2.89 x 1.64 (9'5" x 5'4")
Shower Room -
1.70 x 1.70 (5'6" x 5'6")
