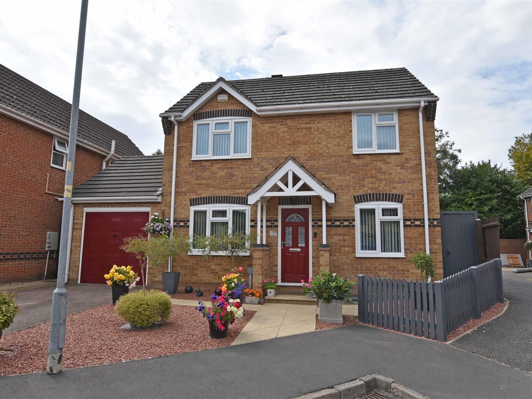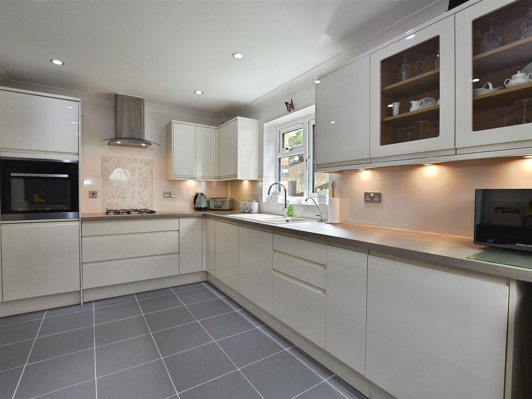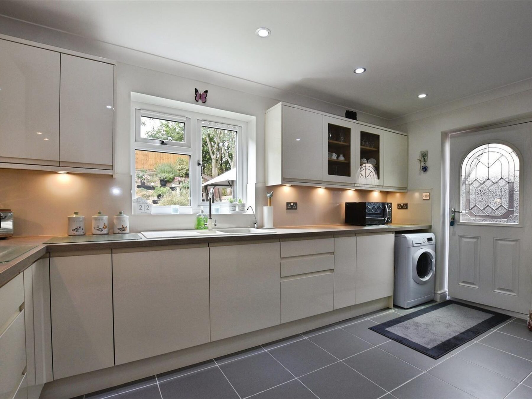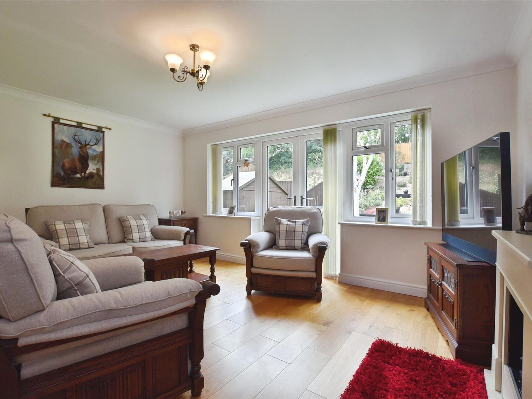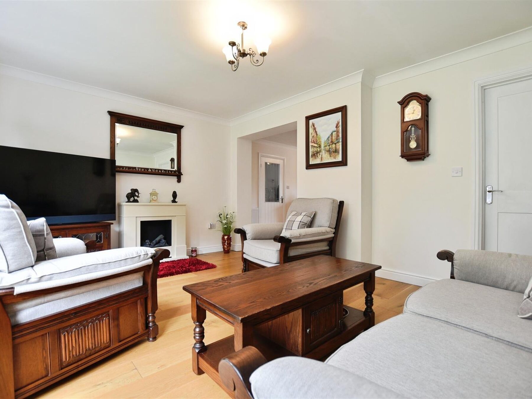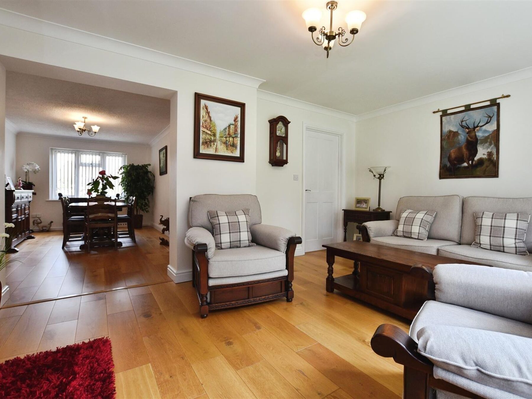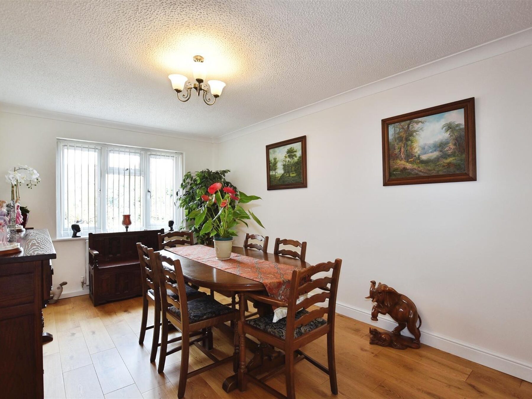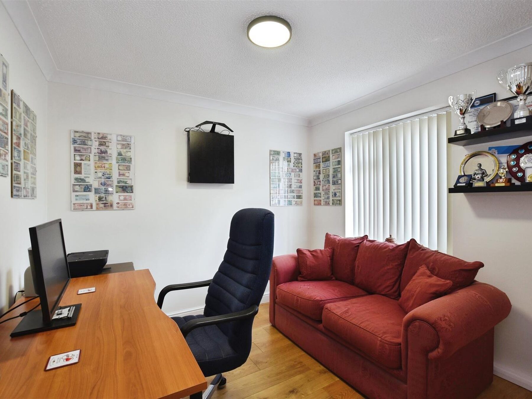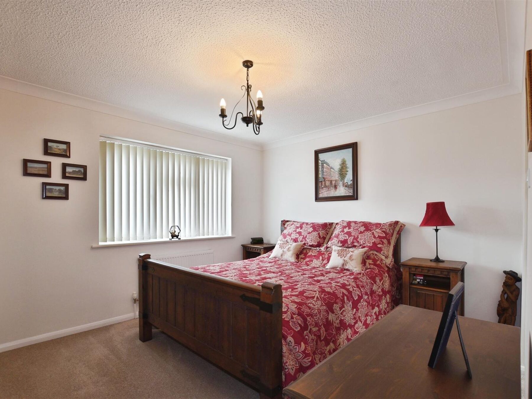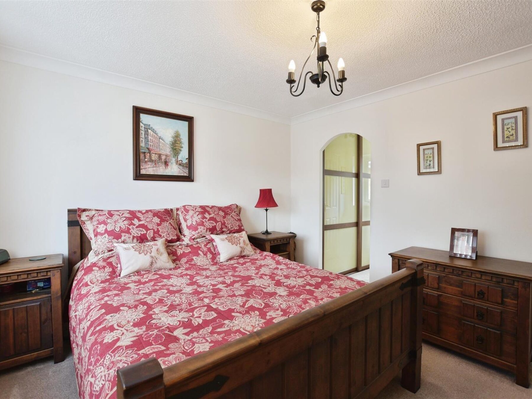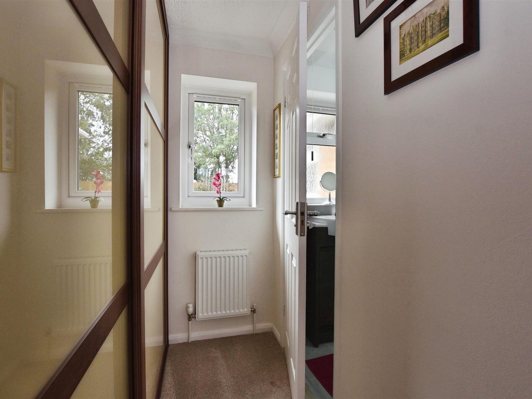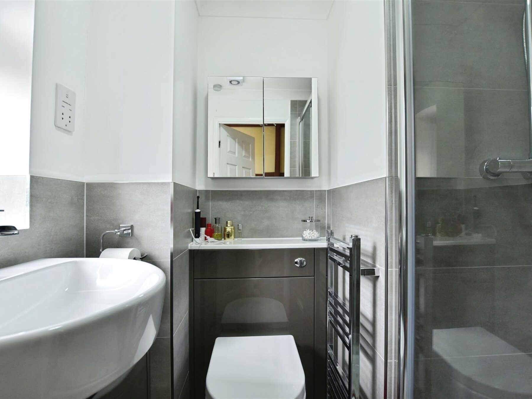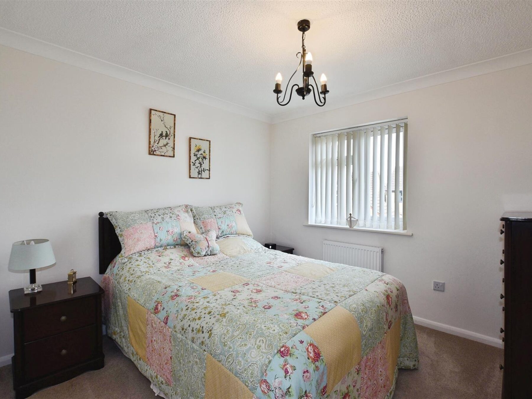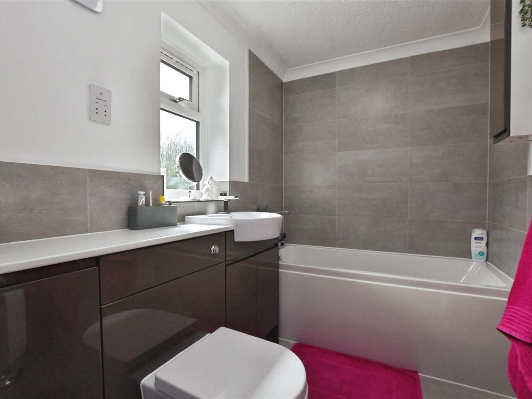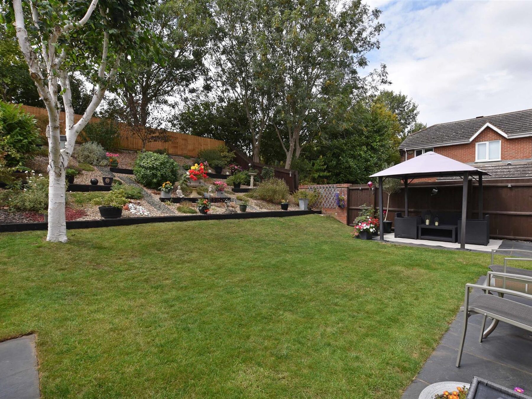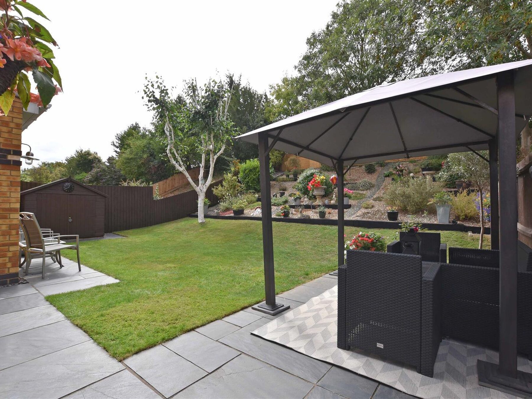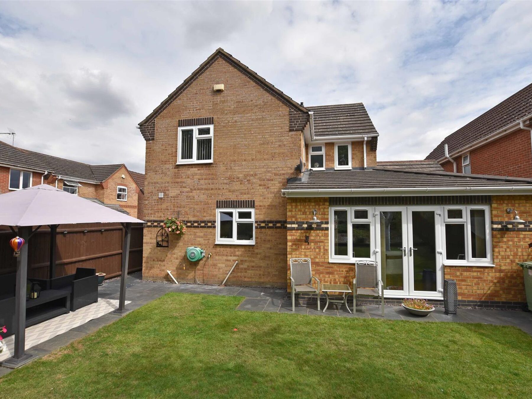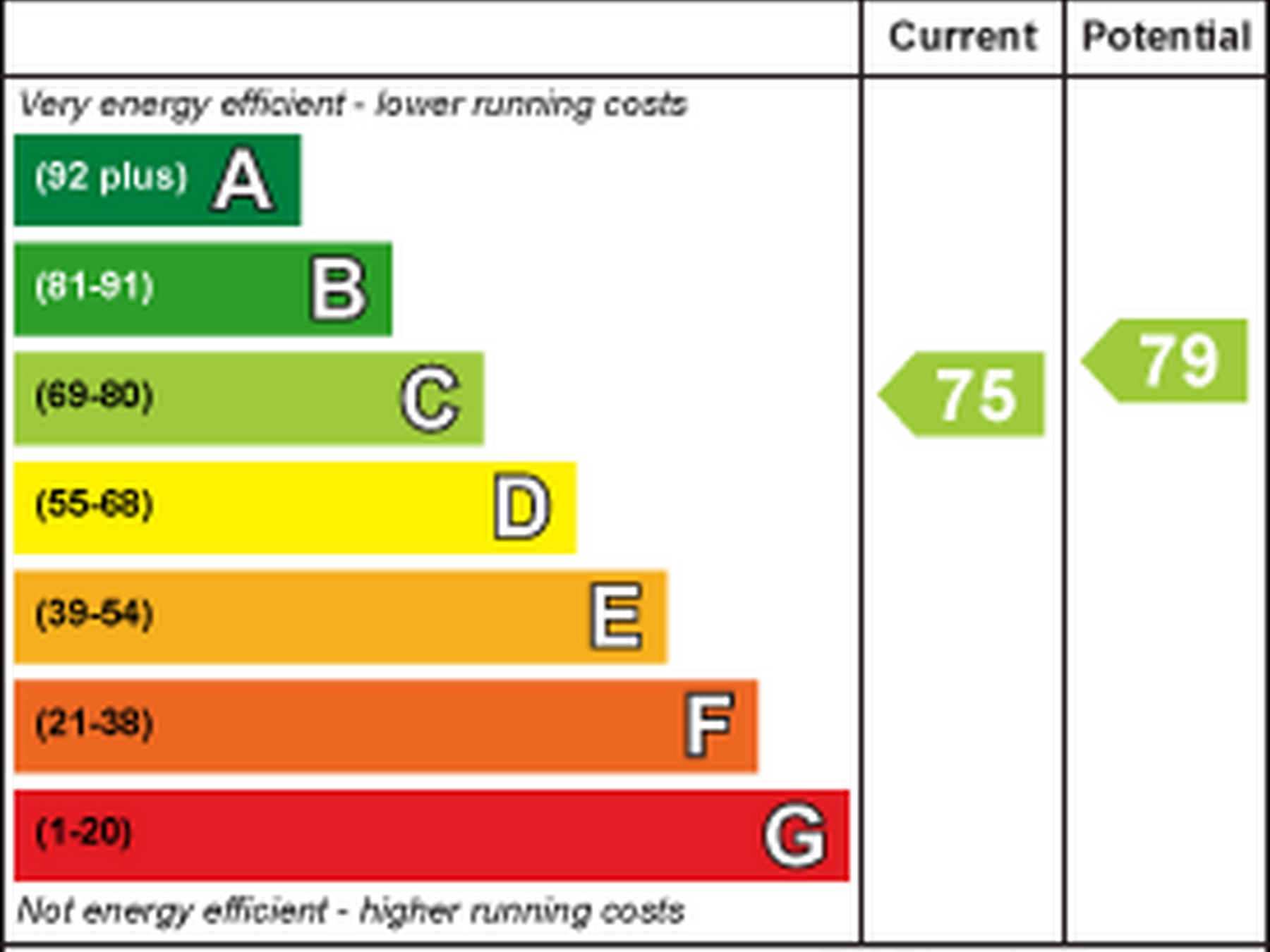3 Bedroom House
Sorrel Close, Stamford
Guide Price
£399,995 Sold STC
Property Type
House - Detached
Bedroom
3
Bathroom
2
Tenure
Freehold
Call us
01780 754737Property Description
Immaculately Presented Three-Bedroom Extended Detached Home with Three Reception Rooms & En-Suite
This beautifully maintained three-bedroom detached home offers spacious and versatile living, having been thoughtfully extended to create an excellent balance of reception and bedroom accommodation.
The ground floor boasts three reception rooms, providing flexible space for family living, a home office, or formal entertaining, along with a modern breakfast kitchen. Upstairs, there are three well-proportioned bedrooms, with the principal bedroom benefiting from its own dressing area and en-suite shower room. A stylish family bathroom completes the accommodation.
The property is presented in immaculate condition throughout, featuring a modern gas-fired combi boiler (regularly serviced), triple glazed windows, and quality finishes, ensuring comfort and efficiency.
Outside, the home enjoys a very well-presented rear garden with both patio and lawn areas – ideal for relaxing or entertaining. To the front, there is off-street parking.
This is a superb opportunity to acquire a turn-key family home offering space, style, and practicality.
Viewing is highly recommended.
This beautifully maintained three-bedroom detached home offers spacious and versatile living, having been thoughtfully extended to create an excellent balance of reception and bedroom accommodation.
The ground floor boasts three reception rooms, providing flexible space for family living, a home office, or formal entertaining, along with a modern breakfast kitchen. Upstairs, there are three well-proportioned bedrooms, with the principal bedroom benefiting from its own dressing area and en-suite shower room. A stylish family bathroom completes the accommodation.
The property is presented in immaculate condition throughout, featuring a modern gas-fired combi boiler (regularly serviced), triple glazed windows, and quality finishes, ensuring comfort and efficiency.
Outside, the home enjoys a very well-presented rear garden with both patio and lawn areas – ideal for relaxing or entertaining. To the front, there is off-street parking.
This is a superb opportunity to acquire a turn-key family home offering space, style, and practicality.
Viewing is highly recommended.
Key Features
- Stylish extended family home
- Renovated & presented to a high standard
- Three reception rooms
- Three bedrooms, with Main bedroom having an en-suite
- Study/bedroom four
- Modern, regulalry serviced combi boiler, trippled glazed windows
- South west facing patio & lawn garden
- Garage & driveway
- Council Tax Band - D
- EPC - C
Floor Plan
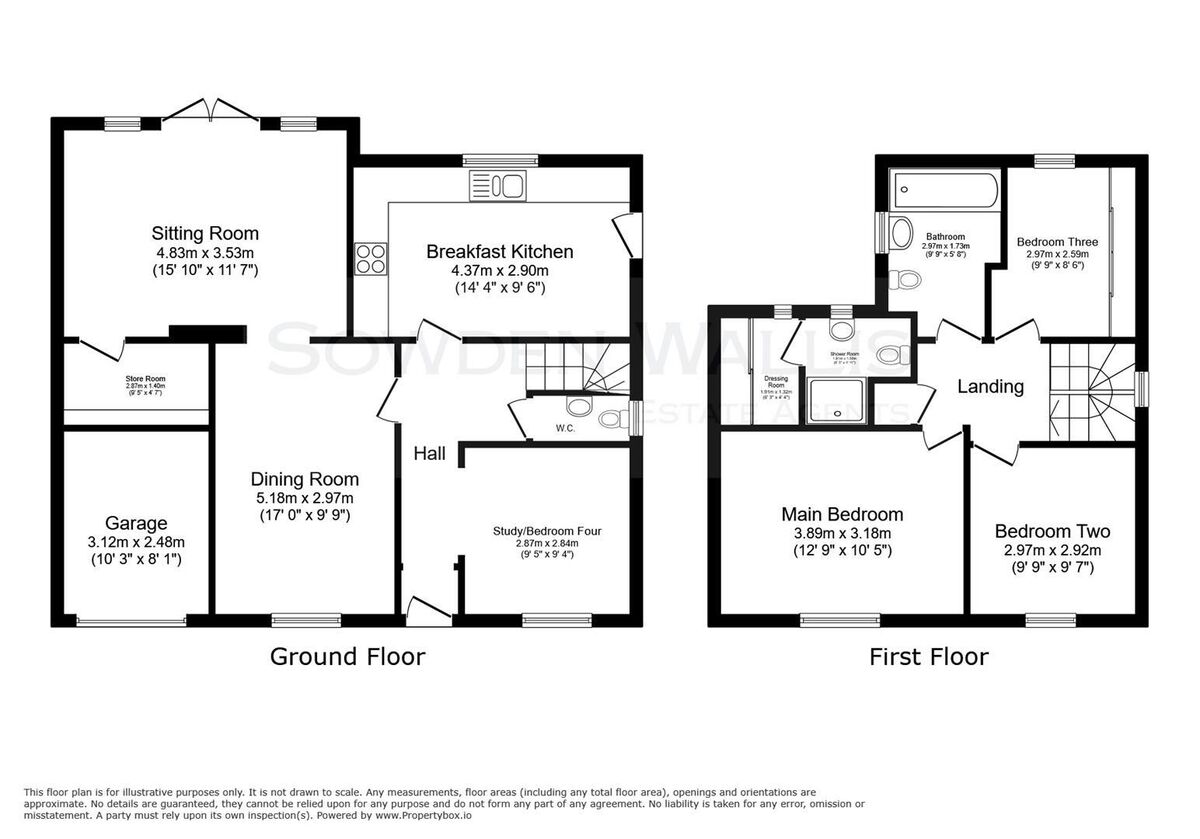
Dimensions
W/C -
1.83m x 0.84m (6' x 2'9)
Sitting Room -
4.83m x 3.53m (15'10 x 11'7)
Dining Room -
5.18m x 2.97m (17' x 9'9)
Breakfast Kitchen -
4.37m x 2.90m (14'4 x 9'6)
Study/Bedroom Four -
2.84m x 2.82m (9'4 x 9'3)
Store Room -
2.87m x 1.40m (9'5 x 4'7)
Main Bedroom -
3.89m x 3.18m (12'9 x 10'5)
Dressing Area -
1.91m x 1.32m into fitted wardrobes (6'3 x 4'4 int
En-suite -
1.91m max x 1.50m max (6'3 max x 4'11 max)
Bedroom Two -
2.97m x 2.92m (9'9 x 9'7)
Bedroom Three -
2.97m x 2.59m (9'9 x 8'6)
Family Bathroom -
2.97m x 1.73m (9'9 x 5'8)
