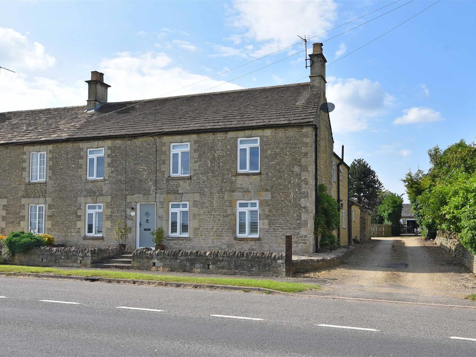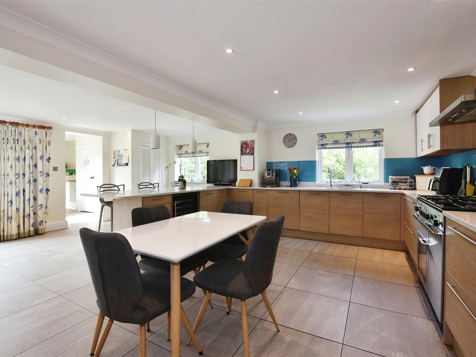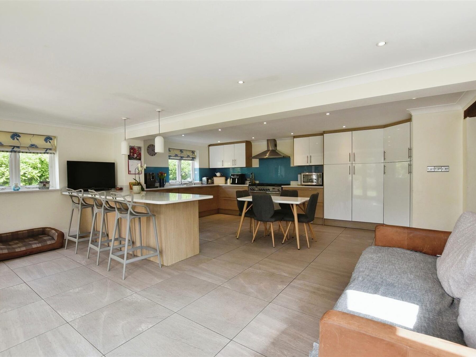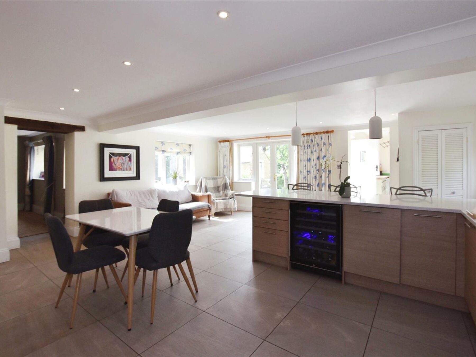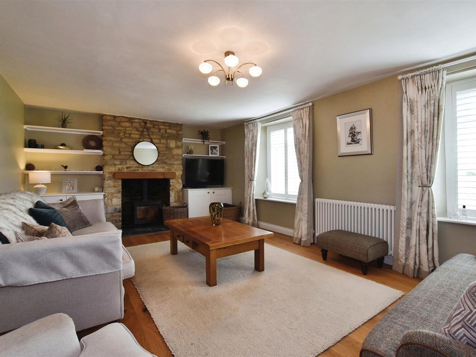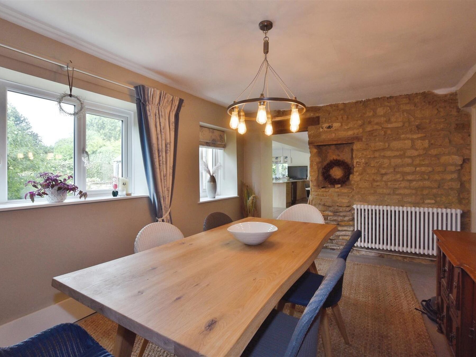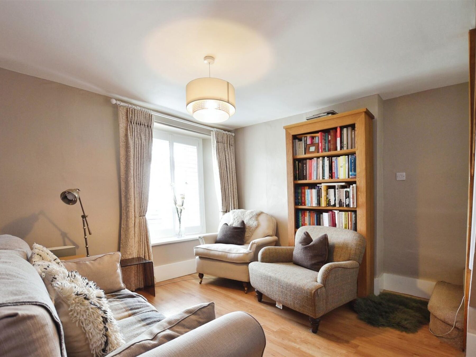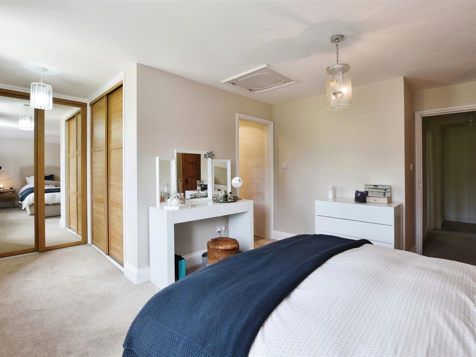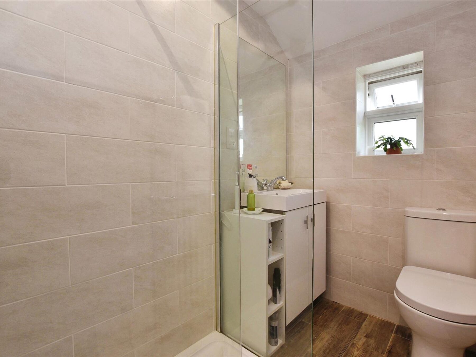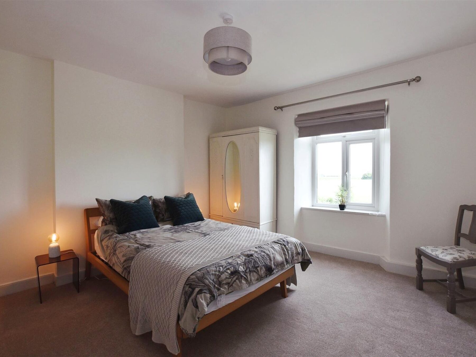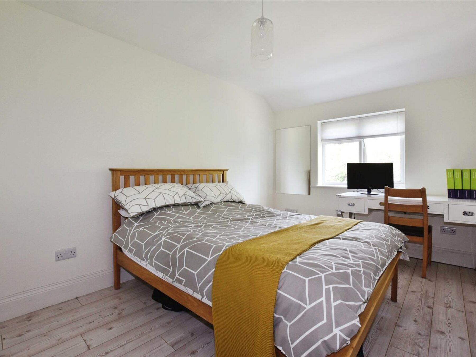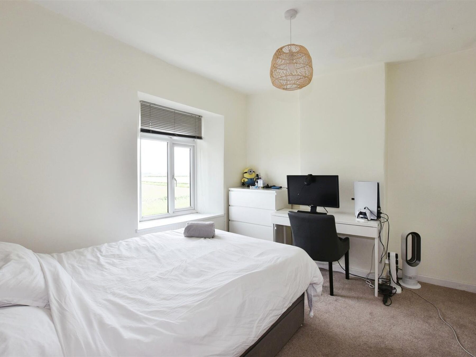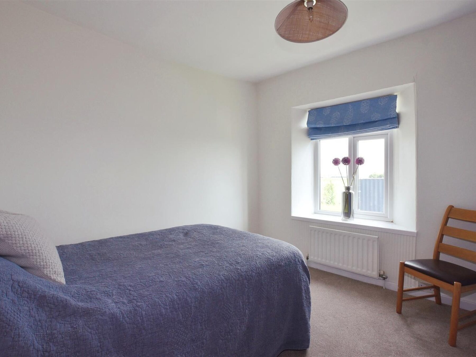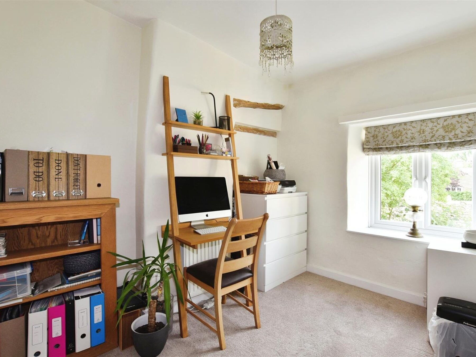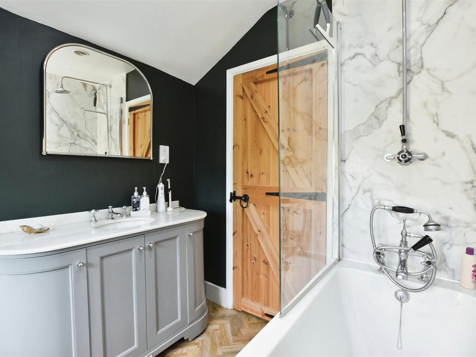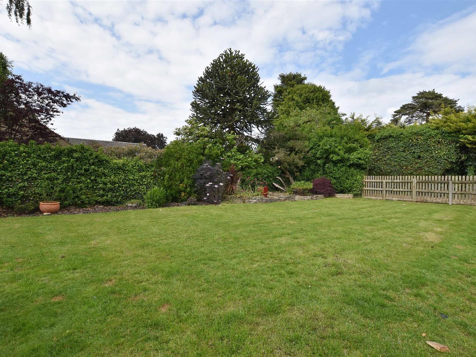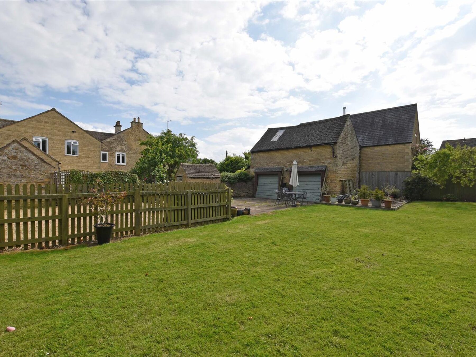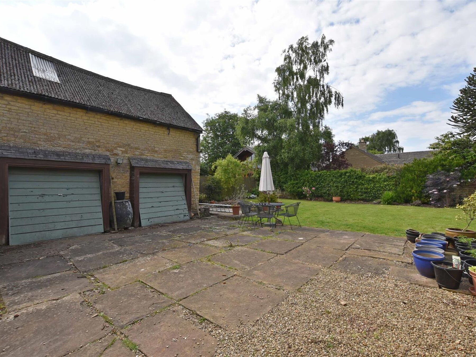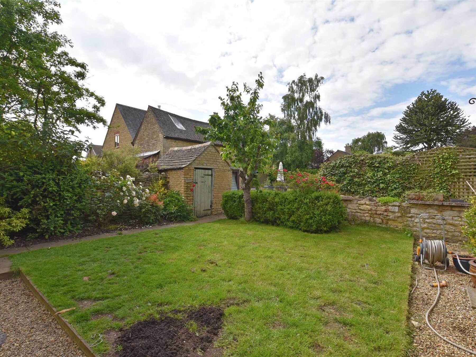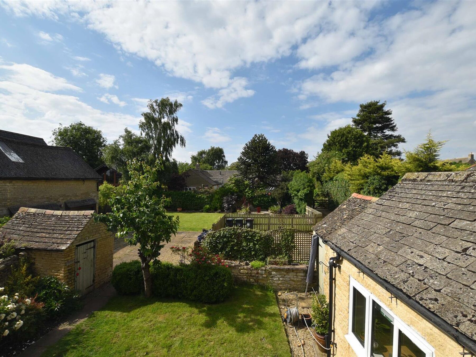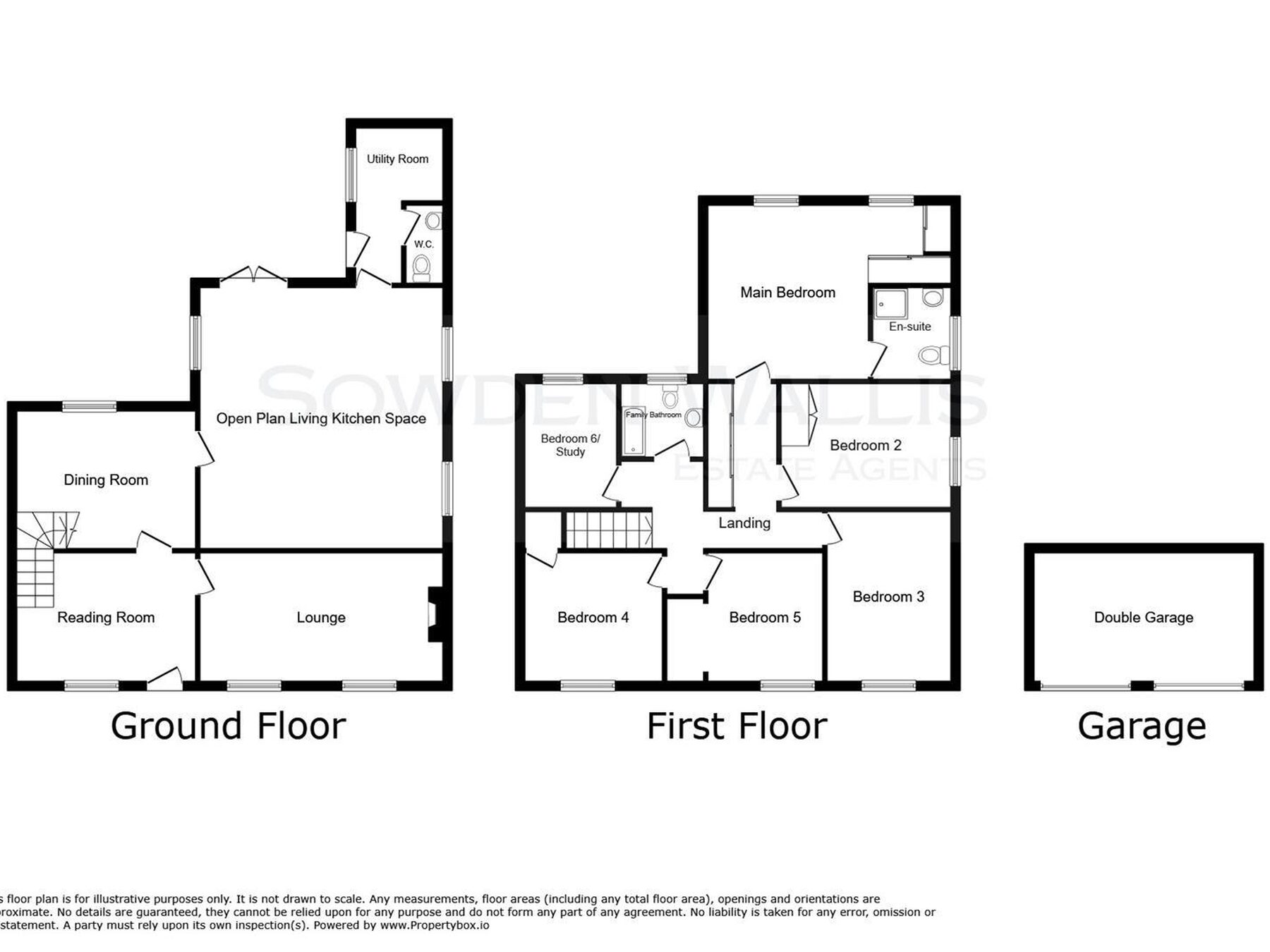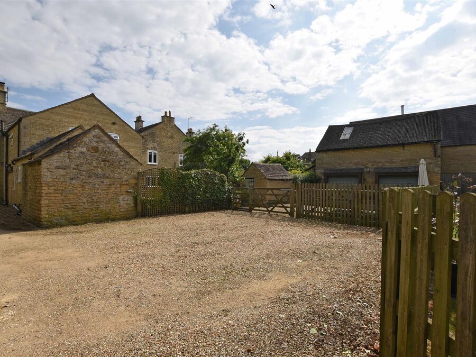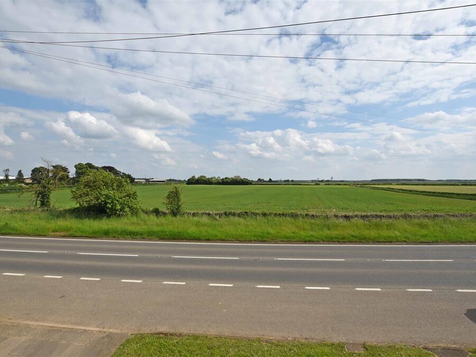6 Bedroom House
Stamford Road, Easton On The Hill, Stamford
Guide Price
£700,000
Property Type
House - Semi-Detached
Bedroom
6
Bathroom
2
Tenure
Freehold
Call us
01780 754737Property Description
This spacious and greatly improved extended family home comes with a stunning open plan living kitchen as well as three additional reception rooms and five/six bedrooms. The character stone property provides flexible living accommodation set on a good sized plot that has parking and a double garage with planning permission, as well as a beautiful patio and lawn garden.
The accommodation comprises: - Lounge, dining room, reading room, open plan kitchen living space, utility room, cloakroom, landing, Main bedroom with en-suite, five further bedrooms with the sixth bedroom being used as a study and a stylish family bathroom.
The property comes with gas fired central heating, exposed stone walls, a wood burner in the lounge and pleasant views to both the front and rear. Easton-on-the-Hill provides many village amenities as well as easy access to Stamford, the A1 and local countryside.
Viewing is highly recommended in order to appreciate the level and character of accommodation on offer.
NO CHAIN
The accommodation comprises: - Lounge, dining room, reading room, open plan kitchen living space, utility room, cloakroom, landing, Main bedroom with en-suite, five further bedrooms with the sixth bedroom being used as a study and a stylish family bathroom.
The property comes with gas fired central heating, exposed stone walls, a wood burner in the lounge and pleasant views to both the front and rear. Easton-on-the-Hill provides many village amenities as well as easy access to Stamford, the A1 and local countryside.
Viewing is highly recommended in order to appreciate the level and character of accommodation on offer.
NO CHAIN
Key Features
- Character extended cottage
- Open plan living kitchen space
- Three reception rooms
- Six bedrooms
- Gas fired central heating
- Easy access to Stamford and A1
- Impressive plot
- Off street parking & double garage with planning permission
- Council Tax Band - G, EPC - D
- NO CHAIN
Floor Plan

Dimensions
Lounge -
6.07m x 3.94m (19'11 x 12'11)
Dining Room -
4.24m x 3.12m (13'11 x 10'3)
Open Plan Kitchen/Living Space -
6.68m x 6.25m (21'11 x 20'6)
Utility -
4.17m x 1.75m (13'8 x 5'9)
Cloakroom -
1.68m x 0.97m (5'6 x 3'2)
Reading Room -
4.65m x 3.94m (15'3 x 12'11)
Main Bedroom -
5.36m max, 3.48m min x 3.68m (17'7 max, 11'5 min x
En-suite -
2.34m x 1.60m (7'8 x 5'3)
Bedroom Two -
3.38m x 2.84m (11'1 x 9'4)
Bedroom Three -
3.38m x 2.67m (11'1 x 8'9)
Bedroom Four -
4.32m x 2.77m (14'2 x 9'1)
Bedroom Five -
4.29m x 3.78m (14'1 x 12'5)
Bedroom Six/Study -
3.12m x 2.24m (10'3 x 7'4)
Family Bathroom -
2.13m x 1.98m (7' x 6'6)
