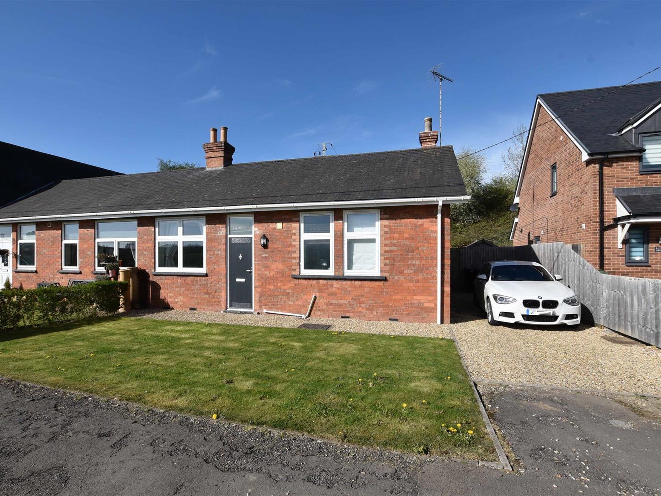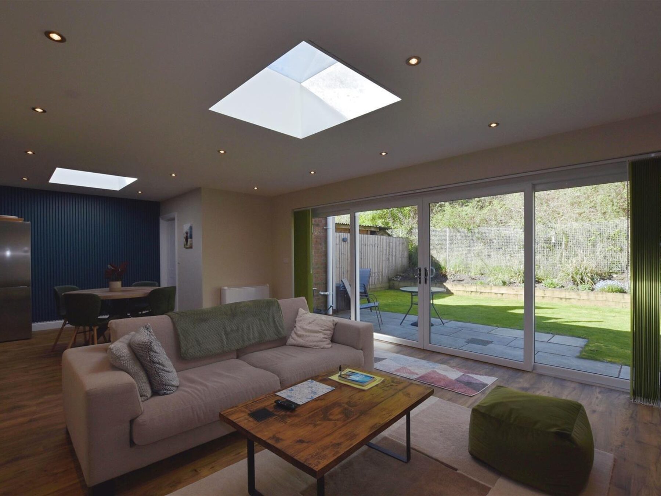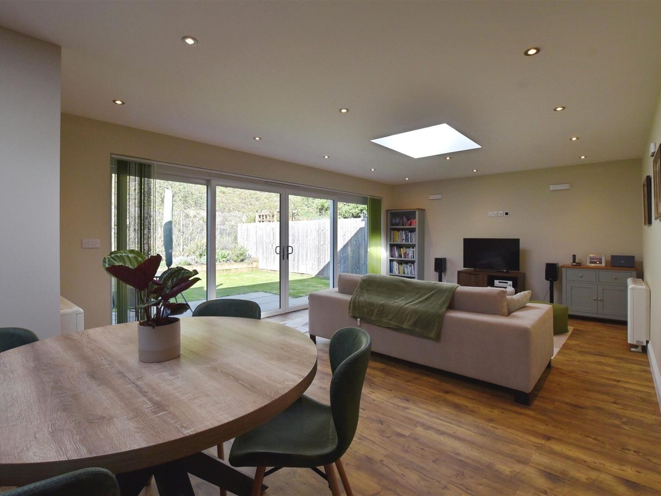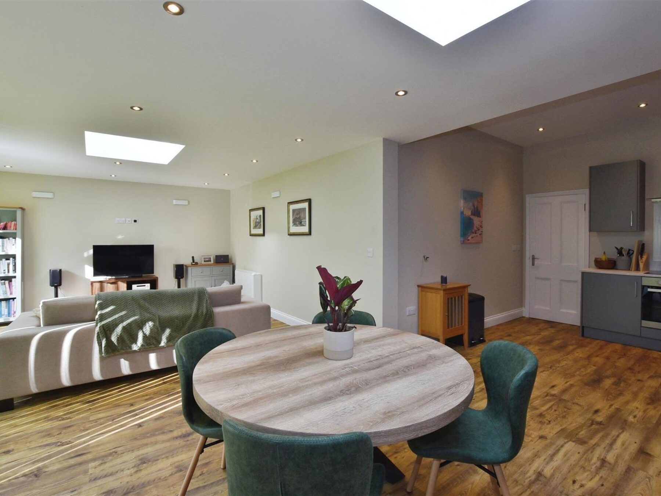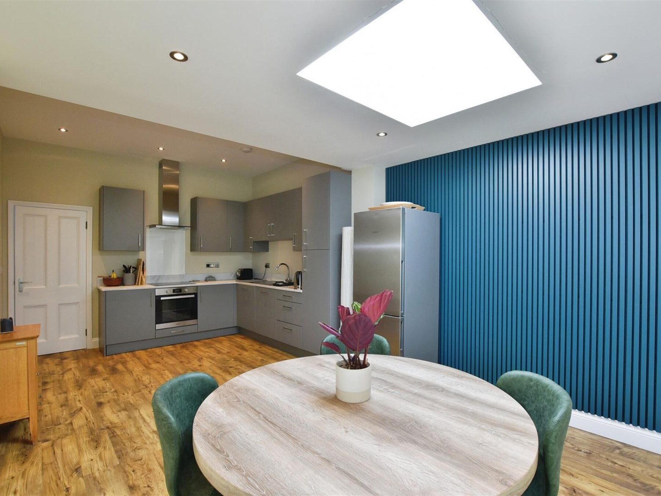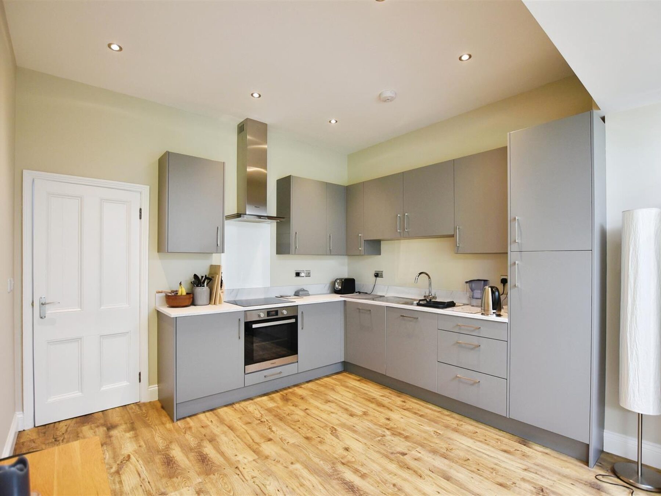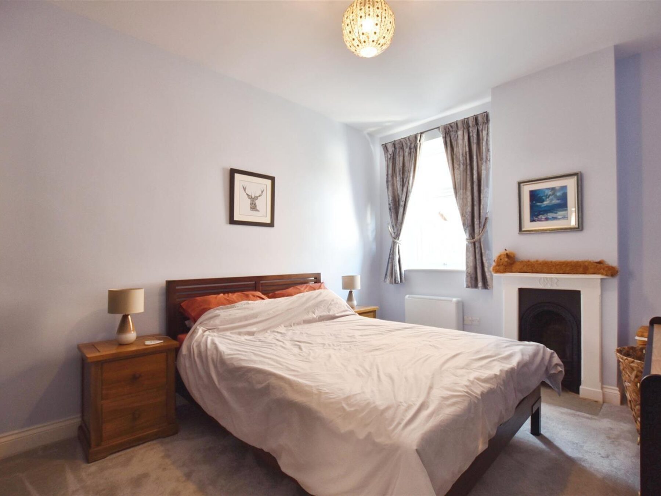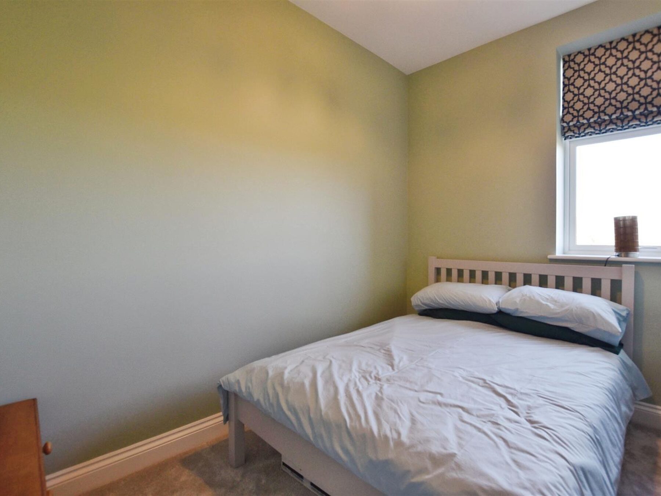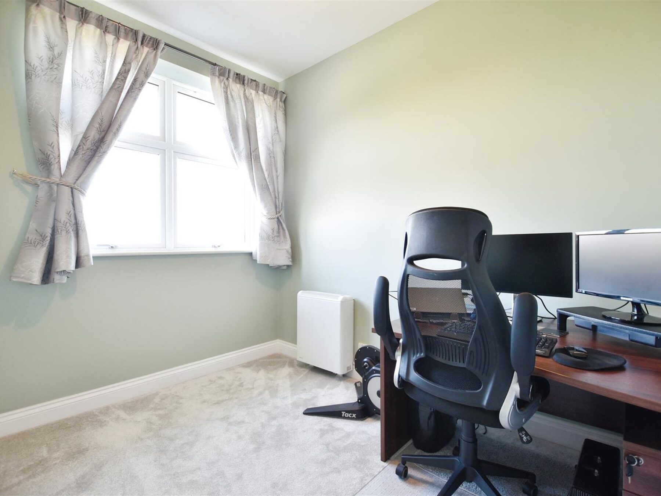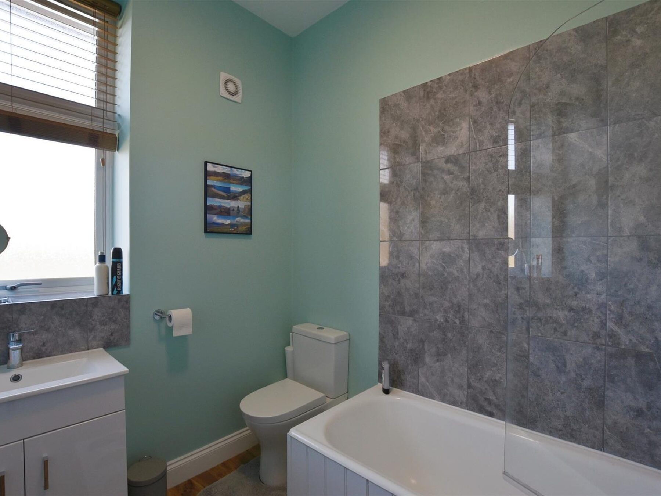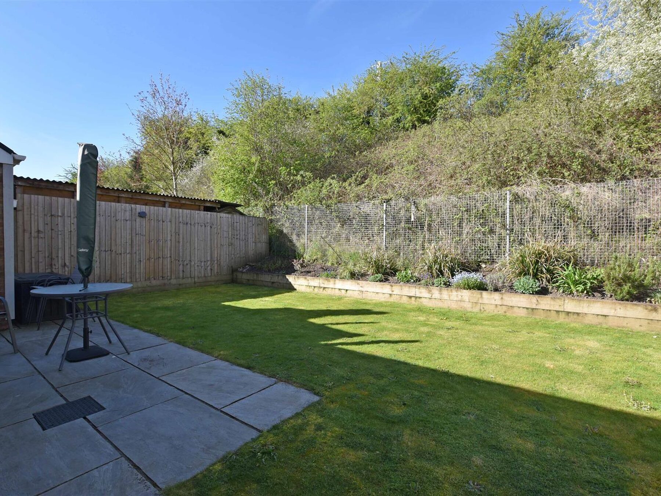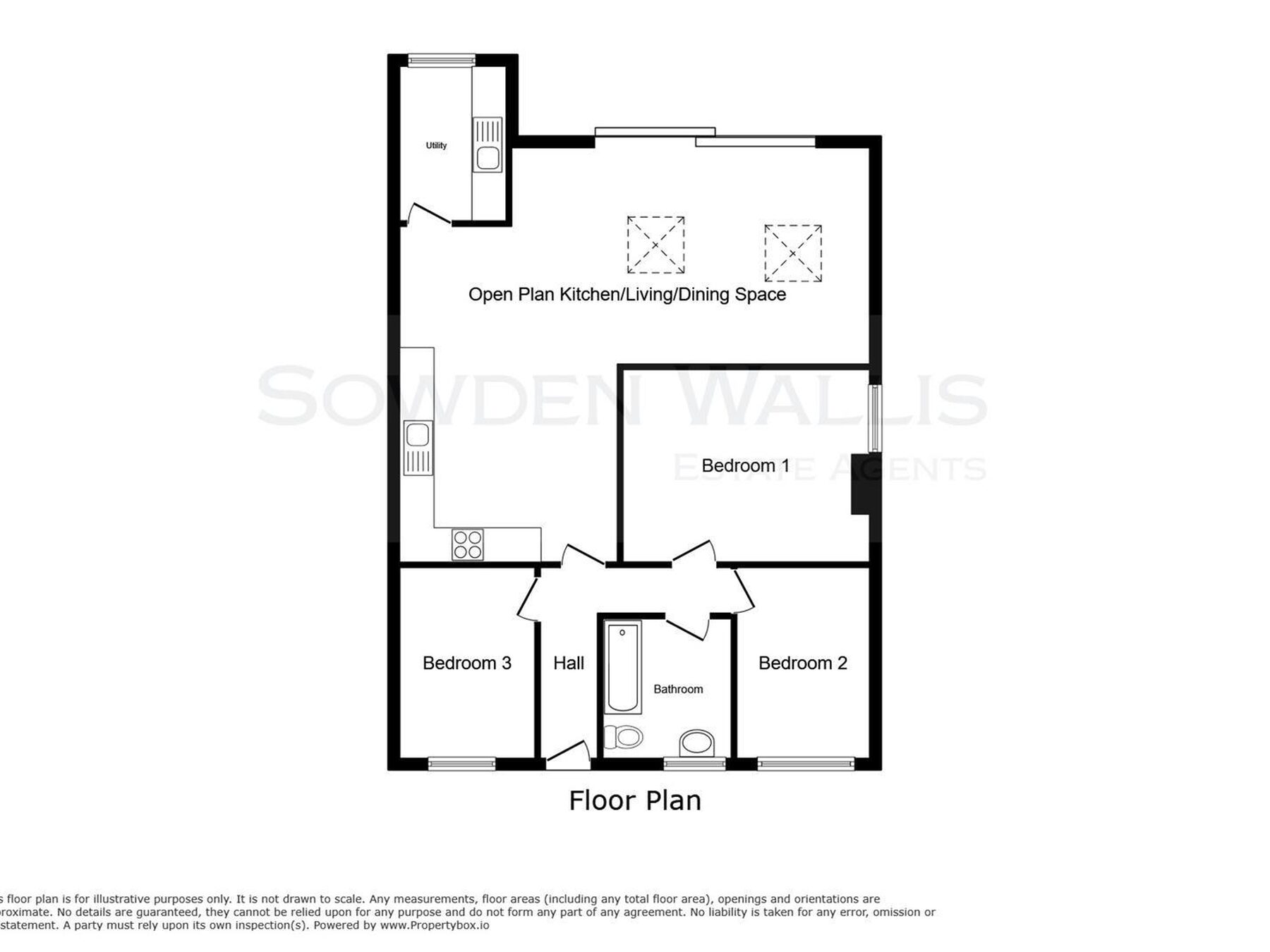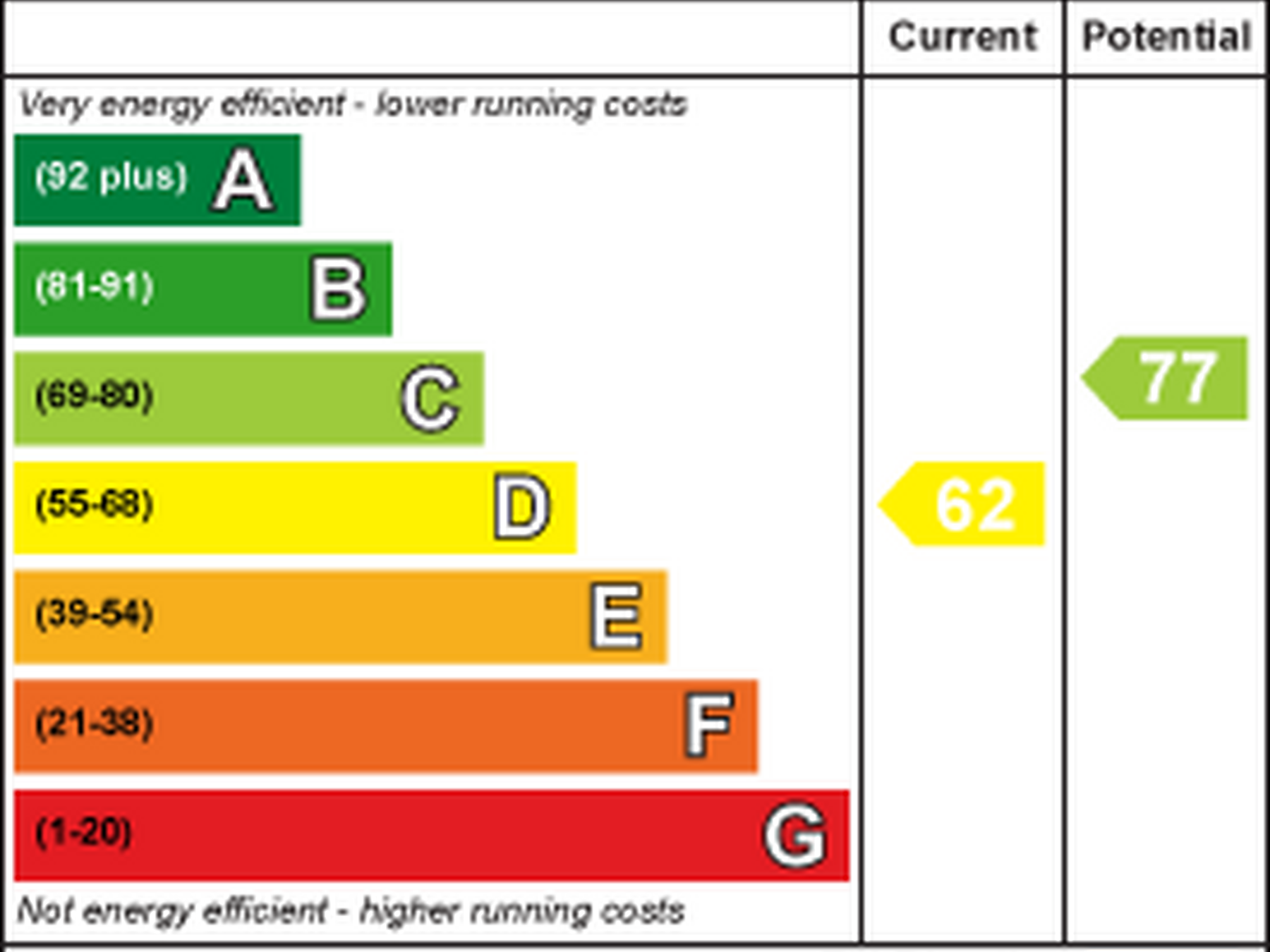3 Bedroom House
Station Road, Little Bytham, Grantham
Guide Price
£275,000 Sold STC
Property Type
Bungalow - Semi Detached
Bedroom
3
Bathroom
1
Tenure
Freehold
Call us
01780 754737Property Description
This beautifully renovated three bedroom bungalow comes with a stunning open plan kitchen/living/dining room that has velux style windows and opens on to the rear garden. The property provides easy access to Stamford, Bourne and surrounding countryside, as well as having country views to the front.
The accommodation comprises: - Entrance hall, open plan kitchen/living/dining space, three bedrooms, bathroom and utility room.
To the rear of the property is a west facing patio and lawn garden, with access round the side to the gravel driveway at the front.
The accommodation comprises: - Entrance hall, open plan kitchen/living/dining space, three bedrooms, bathroom and utility room.
To the rear of the property is a west facing patio and lawn garden, with access round the side to the gravel driveway at the front.
Key Features
- Immaculately presented bungalow
- Three bedrooms
- Stunning open plan living/kitchen/diner space
- Utility Room
- Electric heating
- West facing patio and lawn garden
- Off street parking
- Easy access to Stamford, Bourne & local countryside
- Council Tax Band - B, EPC -D
Floor Plan

Dimensions
Open Plan Kitchen/Living Dining Space -
8.26m max x 7.29m max (27'1 max x 23'11 max)
Main Bedroom -
4.32m x 3.38m (14'2 x 11'1)
Bedroom Two -
3.35m x 2.34m (11' x 7'8)
Bedroom Three -
3.35m x 2.36m (11' x 7'9)
Bathroom -
2.51m x 2.26m (8'3 x 7'5)
Utility Room -
2.79m x 1.96m (9'2 x 6'5)
