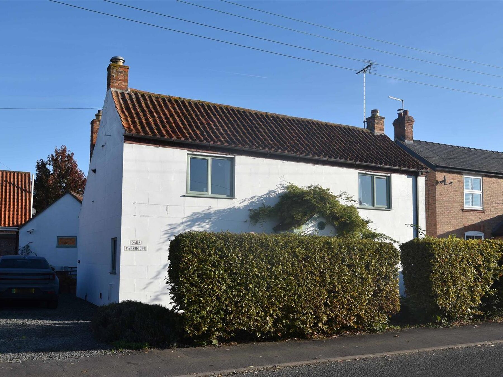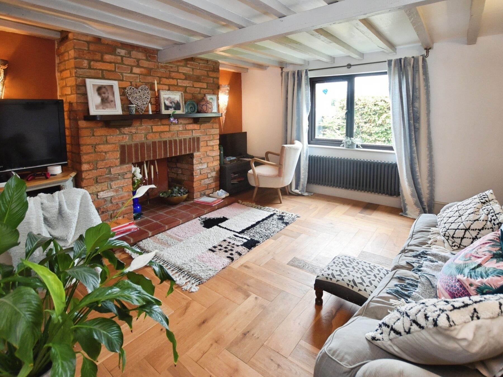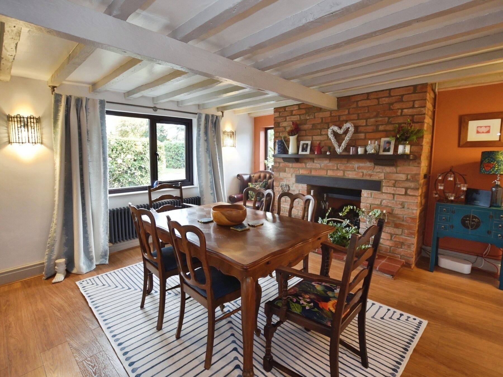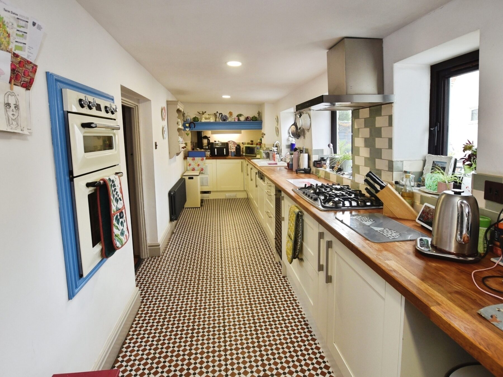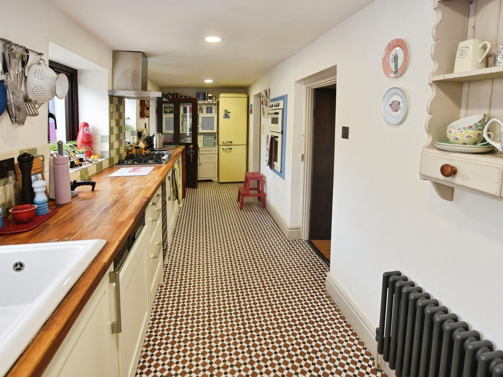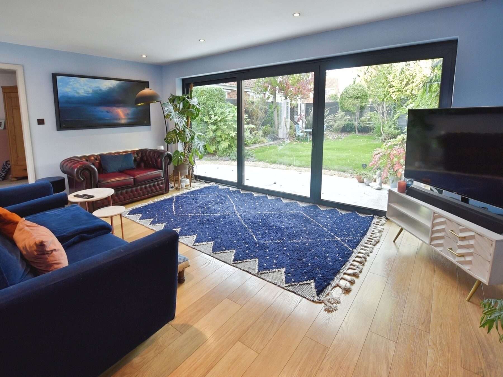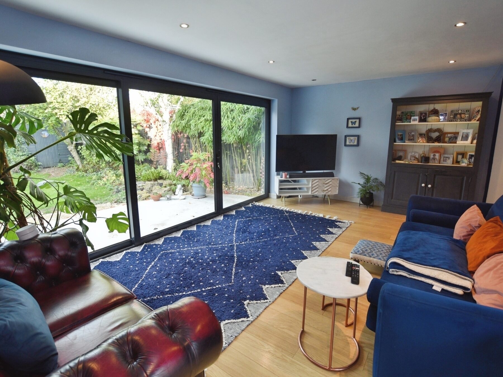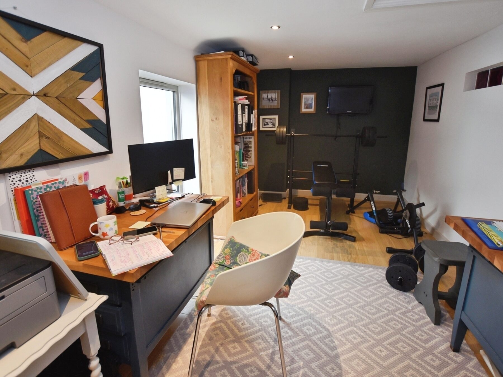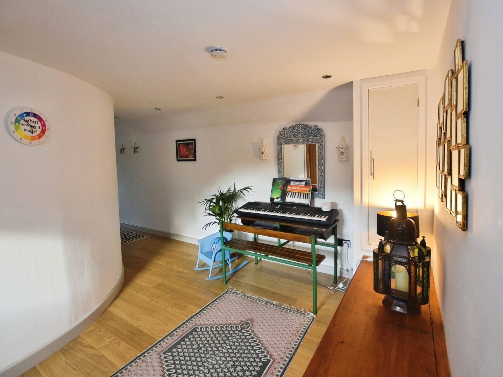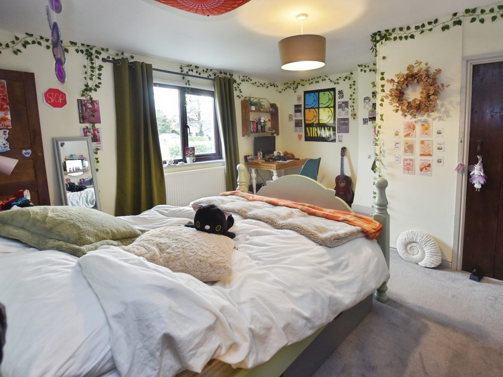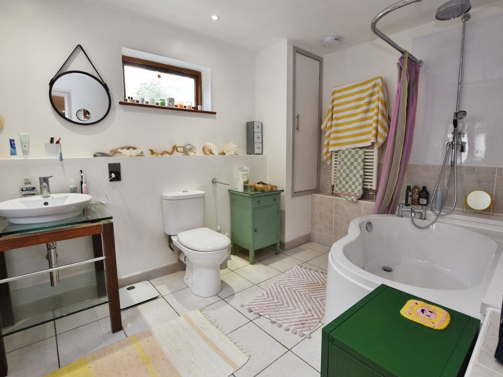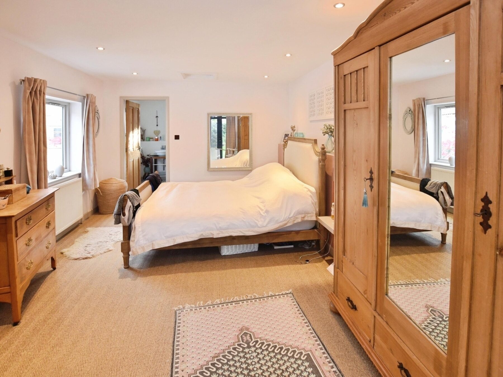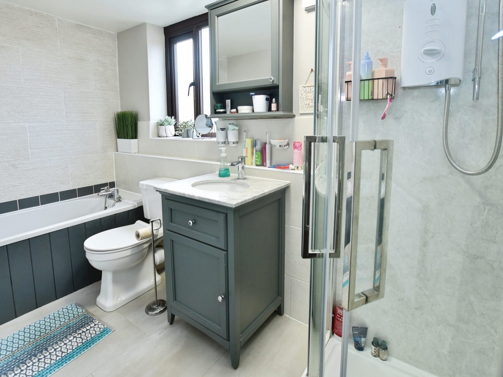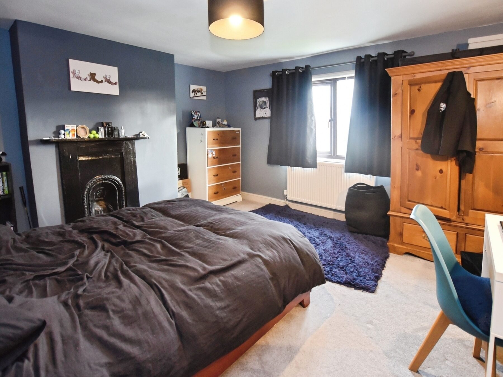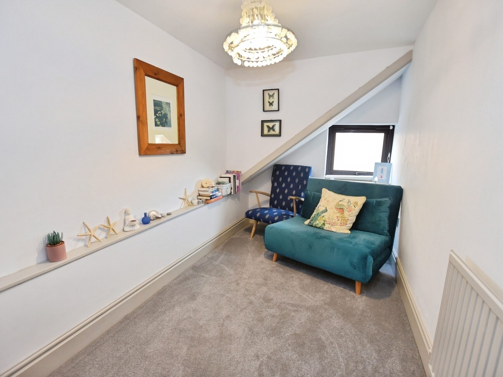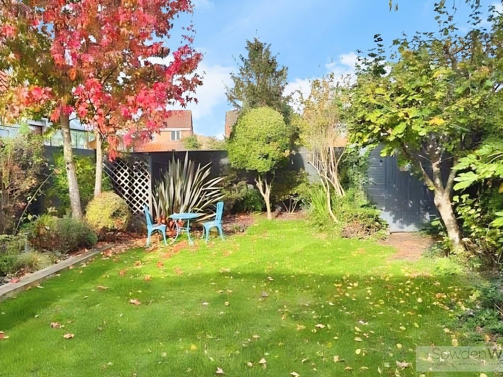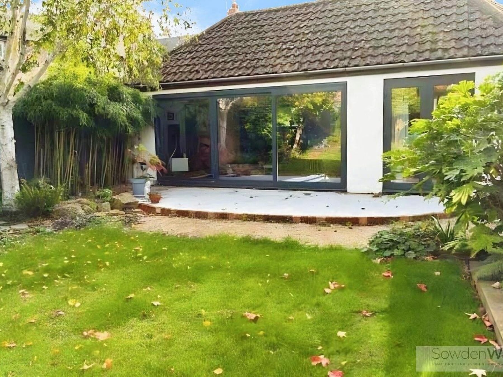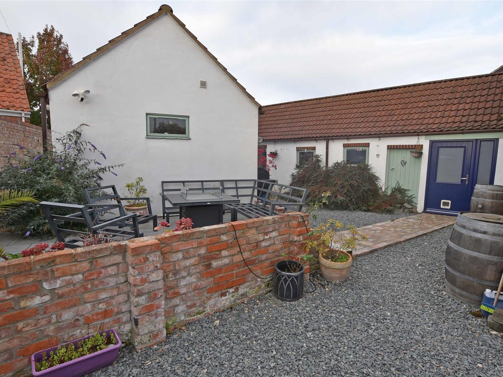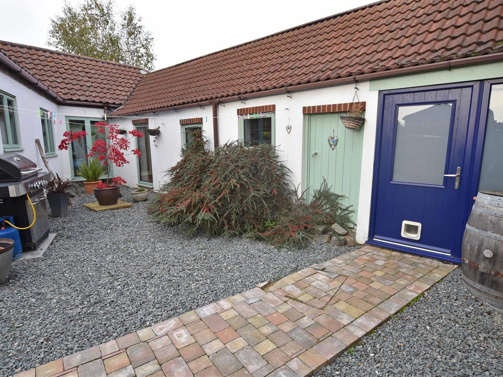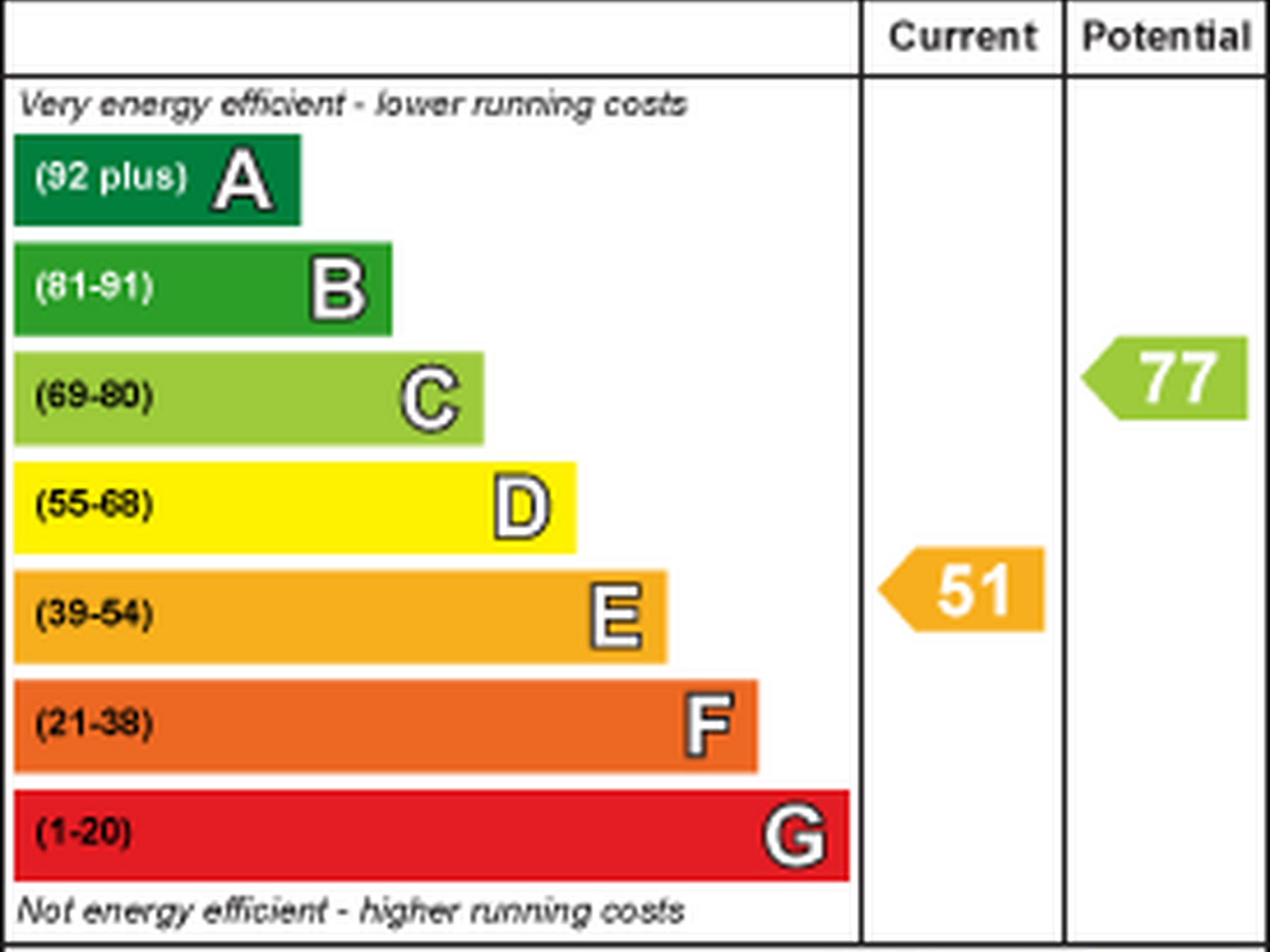4 Bedroom House
Station Road, Morton, Bourne
Guide Price
£499,995
Property Type
House - Detached
Bedroom
4
Bathroom
2
Tenure
Freehold
Call us
01780 754737Property Description
Extended 4/5 Bedroom Period Cottage – Character Former Farmhouse in the Beautiful Village of Morton
Situated in the beautiful village of Morton, this extended 4/5 bedroom period cottage blends traditional character with modern living, offering spacious and flexible accommodation ideal for families or multi-generational households. Originally a former farmhouse, the property has been thoughtfully extended to the rear to provide additional bedrooms and living space, with the potential to create a self-contained annex if desired.
The ground floor accommodation includes an entrance hall, lounge, dining room, kitchen, utility room, study area, and a downstairs shower room. The rear extension features a bright and spacious sitting room with patio doors opening onto the rear garden, along with a ground-floor master bedroom with en-suite and a further ground-floor bedroom.
To the first floor, a central landing leads to three additional bedrooms and a family bathroom, providing versatile sleeping arrangements for a range of needs.
Externally, the property enjoys a private rear garden laid to lawn, complemented by well-stocked flower and shrub borders and a separate courtyard area perfect for outdoor dining or entertaining. A driveway to the side provides off-road parking for several vehicles.
A unique opportunity to acquire a spacious and characterful period home offering flexible accommodation and a delightful blend of old and new features, all within easy reach of local amenities and countryside walks.
Situated in the beautiful village of Morton, this extended 4/5 bedroom period cottage blends traditional character with modern living, offering spacious and flexible accommodation ideal for families or multi-generational households. Originally a former farmhouse, the property has been thoughtfully extended to the rear to provide additional bedrooms and living space, with the potential to create a self-contained annex if desired.
The ground floor accommodation includes an entrance hall, lounge, dining room, kitchen, utility room, study area, and a downstairs shower room. The rear extension features a bright and spacious sitting room with patio doors opening onto the rear garden, along with a ground-floor master bedroom with en-suite and a further ground-floor bedroom.
To the first floor, a central landing leads to three additional bedrooms and a family bathroom, providing versatile sleeping arrangements for a range of needs.
Externally, the property enjoys a private rear garden laid to lawn, complemented by well-stocked flower and shrub borders and a separate courtyard area perfect for outdoor dining or entertaining. A driveway to the side provides off-road parking for several vehicles.
A unique opportunity to acquire a spacious and characterful period home offering flexible accommodation and a delightful blend of old and new features, all within easy reach of local amenities and countryside walks.
Key Features
- Versatile family home
- Detached property
- Four/Five bedrooms
- Potential for annexe with a ground floor bedroom
- Currently has four reception rooms
- Easy access to Bourne and local countryside
- Gas fired central heating
- Courtyard garden to the side & rear lawn garden
- Off street parking
- EPC - E, Council Tax Band - D
Floor Plan
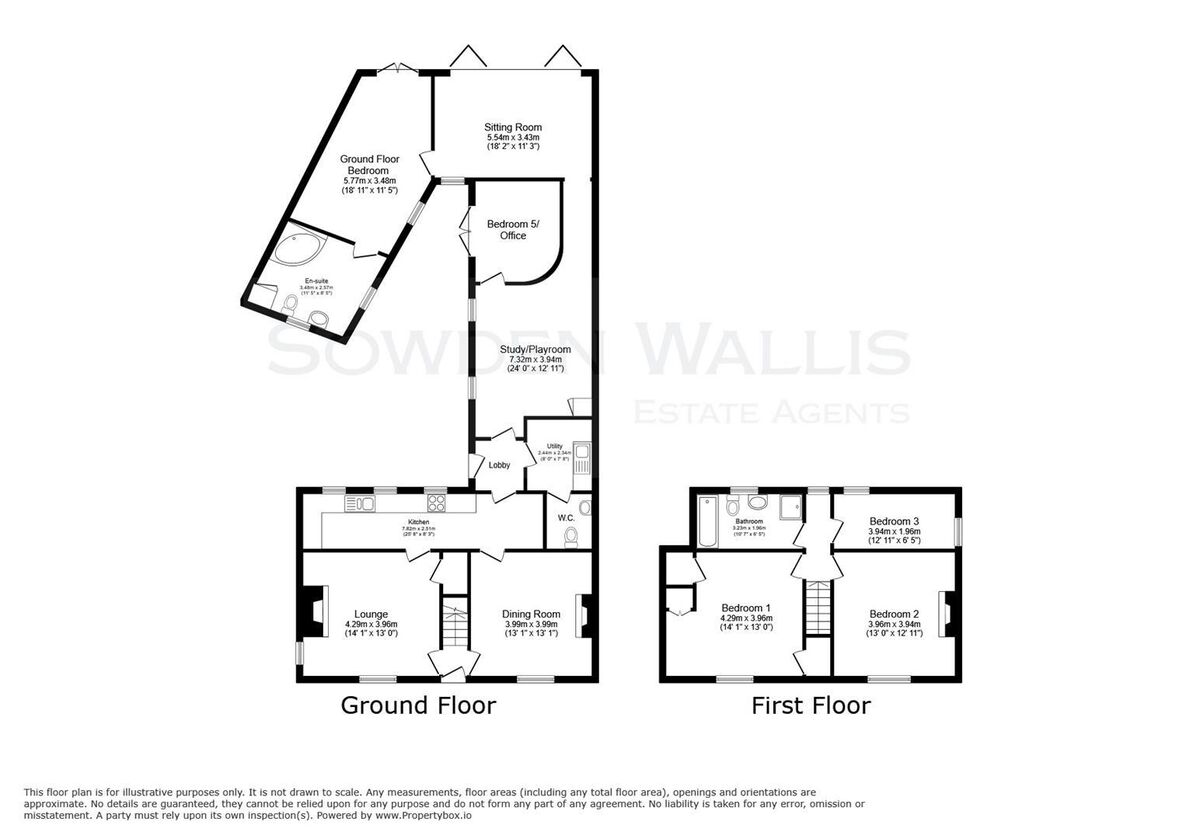
Dimensions
Lounge -
4.29m x 3.96m (14'1 x 13')
Dining Room -
3.99m x 3.99m (13'1 x 13'1)
Kitchen -
7.82m x 1.91m (25'8 x 6'3)
Palyroom/Study -
7.32m max, 2.97m min x 3.94m (24' max, 9'9 min x 1
Office/Bedroom Five -
5.03m max x 2.62m max (16'6 max x 8'7 max)
Sitting Room -
5.54m x 3.43m (18'2 x 11'3)
Ground Floor Bedroom -
5.77m max x 3.48m (18'11 max x 11'5)
En-suite -
3.48m x 2.57m (11'5 x 8'5)
Main Bedroom -
4.29m x 3.96m (14'1 x 13')
Bedroom Two -
3.96m x 3.94m (13' x 12'11)
Bedroom Three -
3.94m x 1.96m (12'11 x 6'5)
Family Bathroom -
3.23m x 1.96m (10'7 x 6'5)
