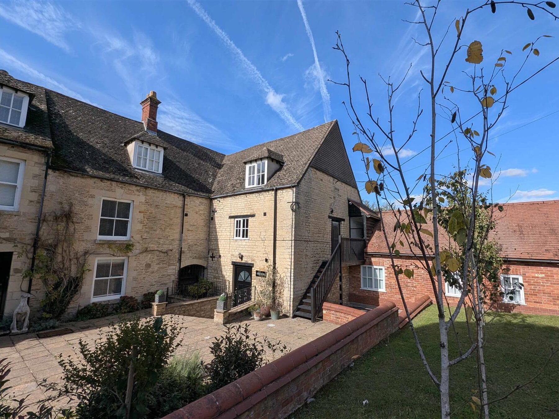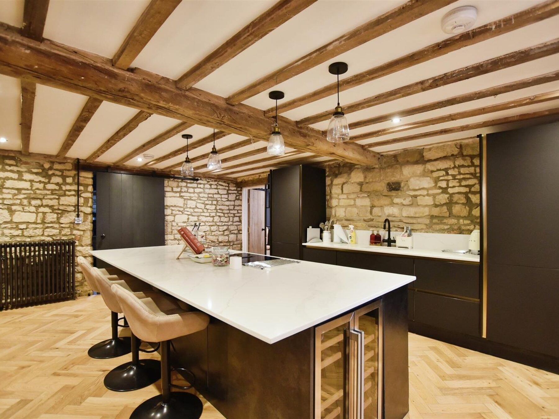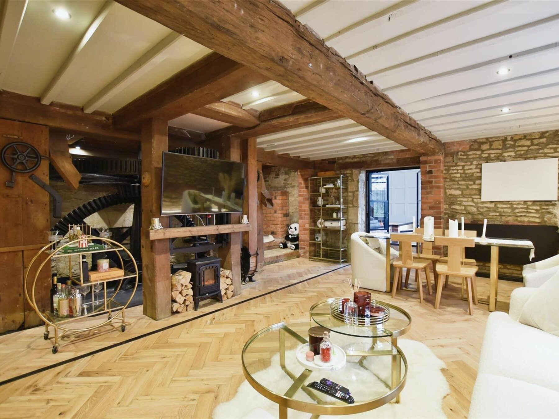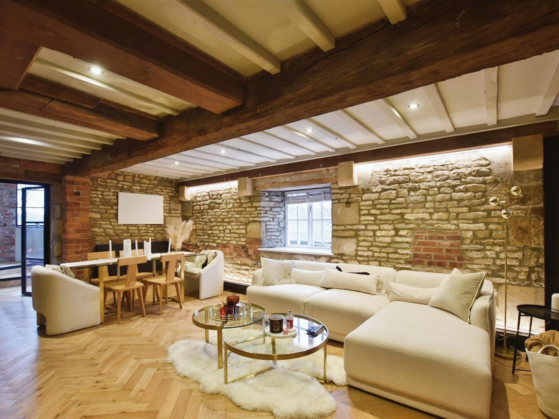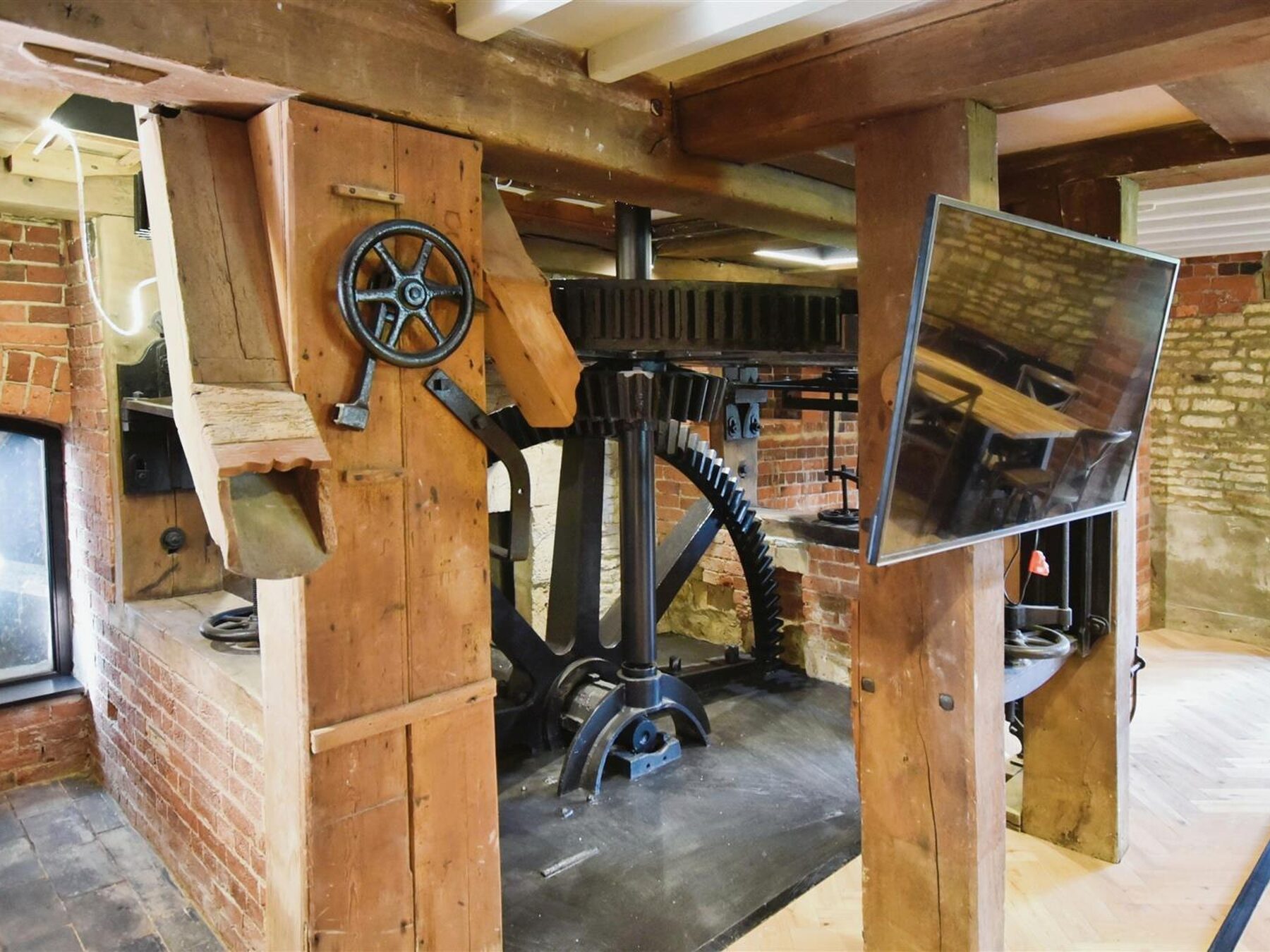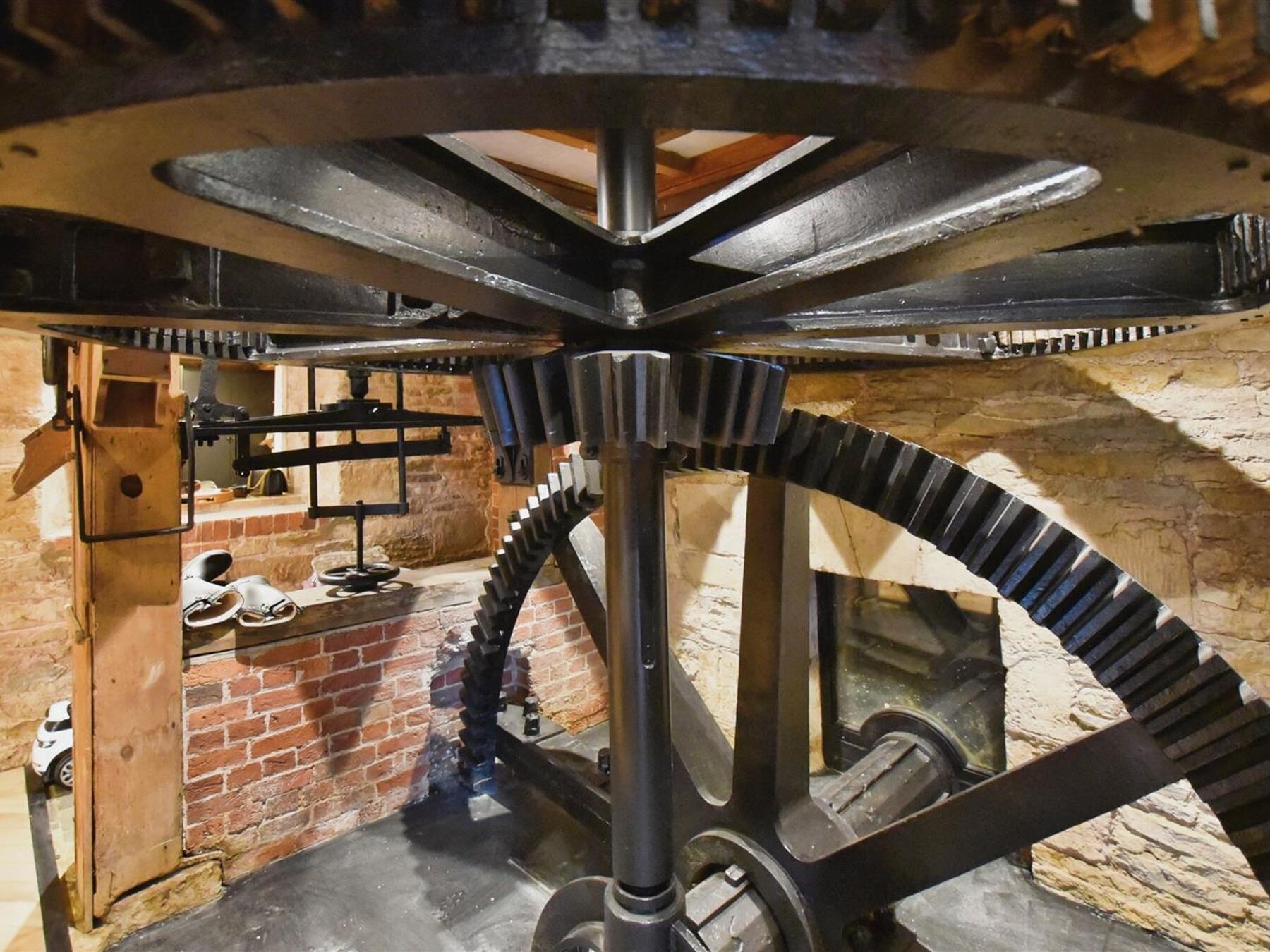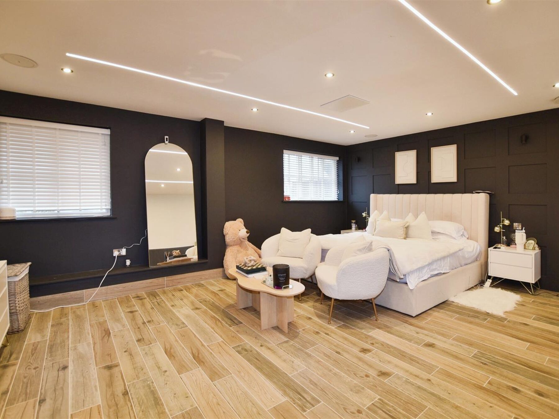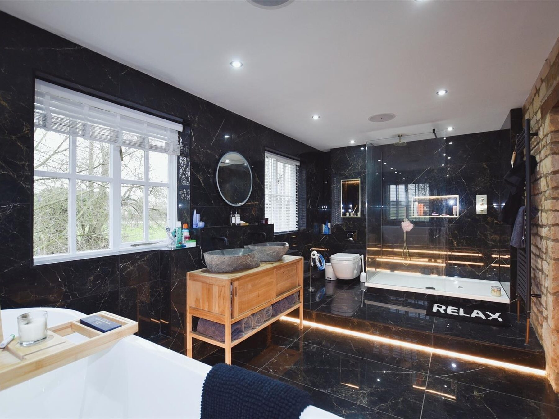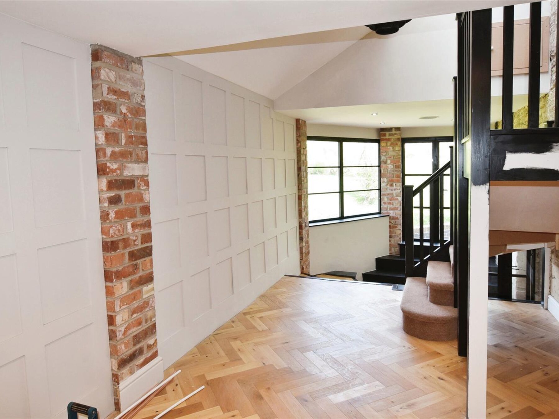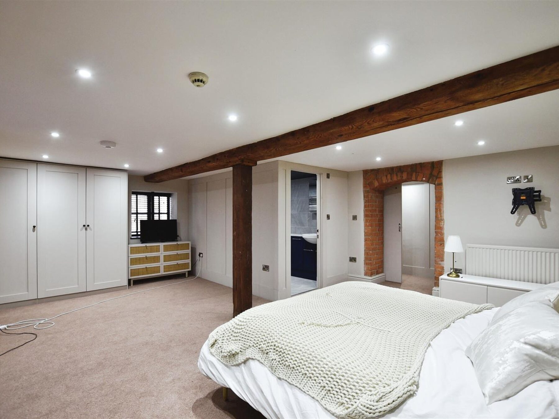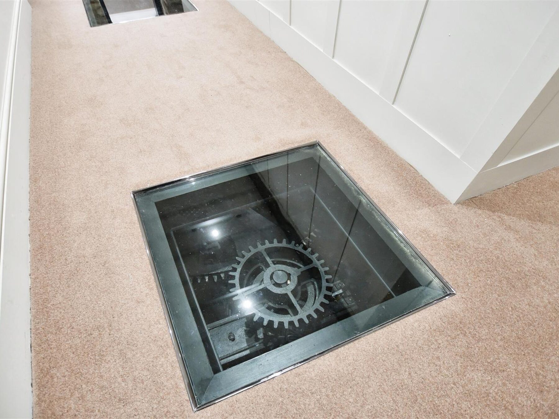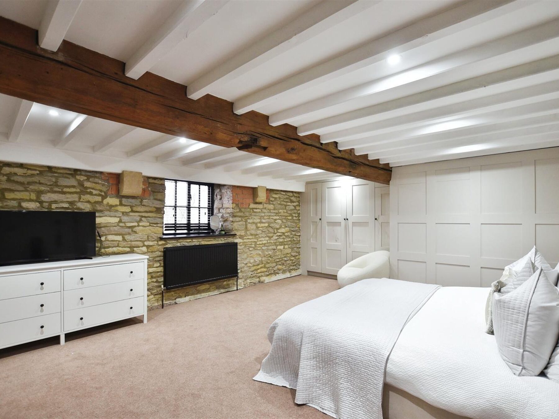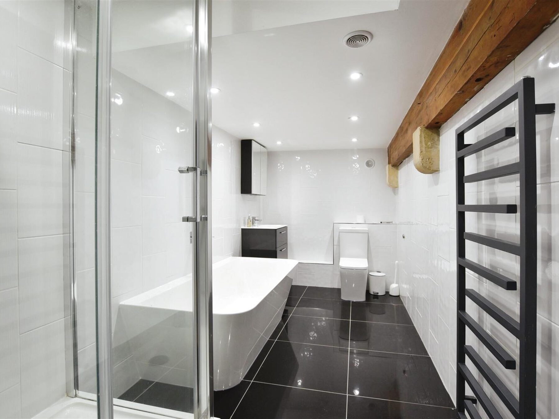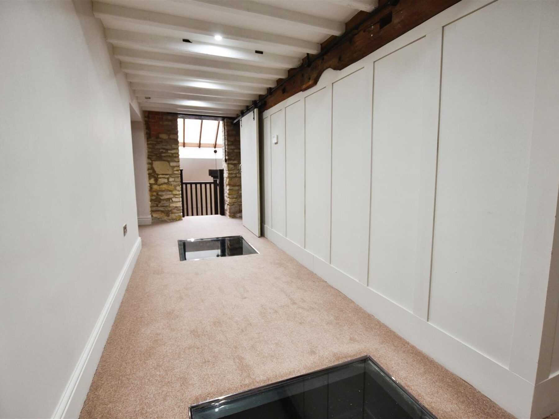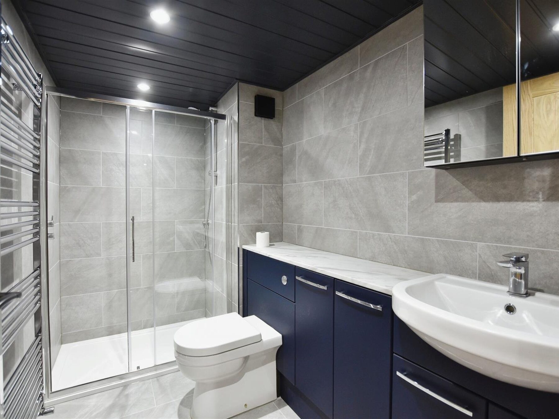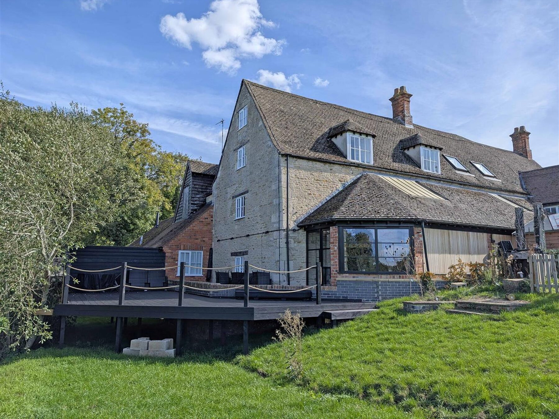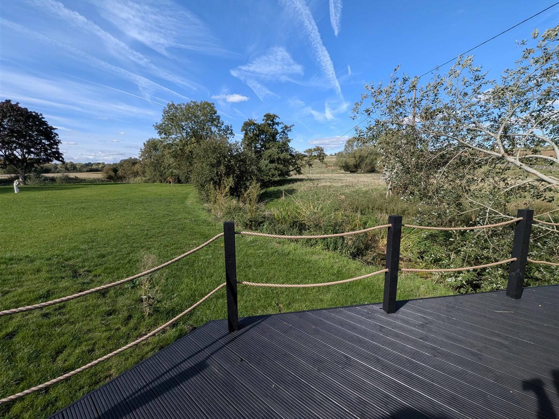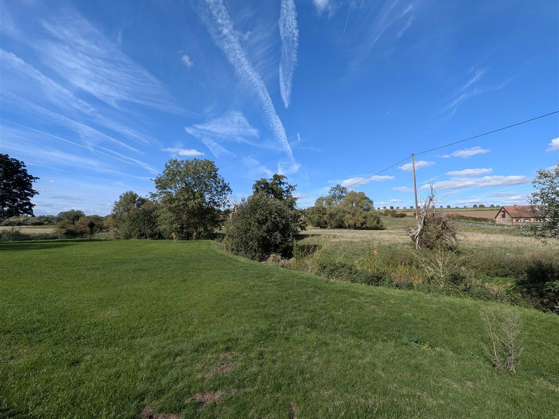3 Bedroom House
Station Road, South Luffenham
Guide Price
£675,000
Property Type
Cottage - Semi Detached
Bedroom
3
Bathroom
3
Tenure
Freehold
Call us
01780 754737Property Description
Exceptional 2/3 Bedroom Character Home – Converted Water Mill with Original Water Wheel Feature & River Views
Beautifully renovated and restored to an exceptional standard, this unique 2/3 bedroom character, Grade II Listed property forms part of an exclusive development of just five homes, set amid Rutland’s picturesque countryside. Originally a Water Mill, the property retains a wealth of charm and originality, most notably the stunning exposed water wheel, now a striking centrepiece within the main living space.
The ground floor offers a spacious kitchen/breakfast room, a welcoming lounge diner, a garden room, and a versatile third bedroom or additional living space complete with dressing area. There is also a stylish four-piece family bathroom on this level.
Upstairs, the first floor features two generous double bedrooms, each with built-in wardrobes. The principal bedroom benefits from a contemporary en-suite, while the second bedroom is served by another well-appointed four-piece bathroom.
Externally, the property enjoys a large parking area with two allocated spaces and a small patio to the rear, offering beautiful views across the River Chater – an idyllic setting to unwind and enjoy the surroundings.
This is a truly individual home blending heritage, craftsmanship, and modern comfort in a tranquil rural location – a property that must be seen to be fully appreciated.
Beautifully renovated and restored to an exceptional standard, this unique 2/3 bedroom character, Grade II Listed property forms part of an exclusive development of just five homes, set amid Rutland’s picturesque countryside. Originally a Water Mill, the property retains a wealth of charm and originality, most notably the stunning exposed water wheel, now a striking centrepiece within the main living space.
The ground floor offers a spacious kitchen/breakfast room, a welcoming lounge diner, a garden room, and a versatile third bedroom or additional living space complete with dressing area. There is also a stylish four-piece family bathroom on this level.
Upstairs, the first floor features two generous double bedrooms, each with built-in wardrobes. The principal bedroom benefits from a contemporary en-suite, while the second bedroom is served by another well-appointed four-piece bathroom.
Externally, the property enjoys a large parking area with two allocated spaces and a small patio to the rear, offering beautiful views across the River Chater – an idyllic setting to unwind and enjoy the surroundings.
This is a truly individual home blending heritage, craftsmanship, and modern comfort in a tranquil rural location – a property that must be seen to be fully appreciated.
Key Features
- Two/Three Large Double Bedrooms
- Incredible Character Features
- Fully Refurbished to a High Standard
- Views Over River Chater and Countryside
- Parking and Courtyard Garden
- Three Generous Bathrooms
- Ample Wardrobes in Every Bedroom
- Must Be Viewed To Be Appreciated
- NO CHAIN
- Grade II Listed
Floor Plan
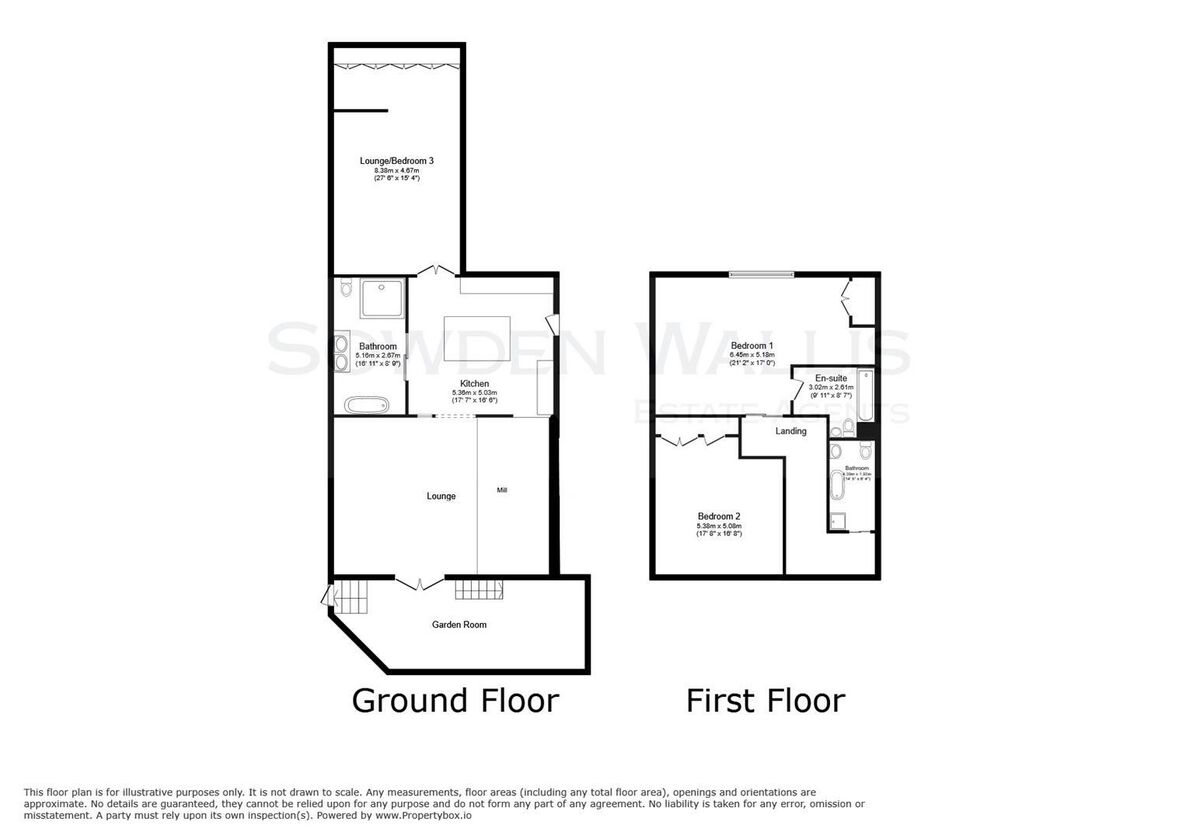
Dimensions
Kitchen -
5.97m x 5.03m (19'7 x 16'6)
Living Room -
5.97m x 4.65m (19'7 x 15'3 )
Garden Room/Study -
8.66m x 2.95m (28'5 x 9'8)
Bedroom 3/Reception Room -
8.38m x 4.67m (27'6 x 15'4)
Bathroom -
5.16m x 2.62m (16'11 x 8'7)
First Floor Landing/Dressing Area -
6.12m x 4.32m max (20'1 x 14'02 max)
Bedroom 1 -
6.45m x 5.18m (21'2 x 17')
Bedroom 2 -
5.08m x 4.55m (16'8 x 14'11)
Bathroom -
4.39m x 1.93m (14'5 x 6'4)
