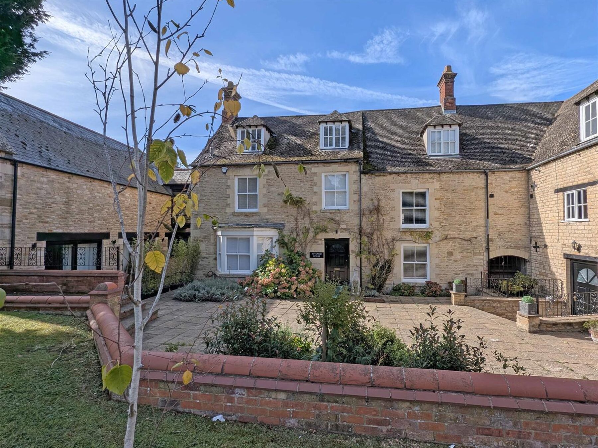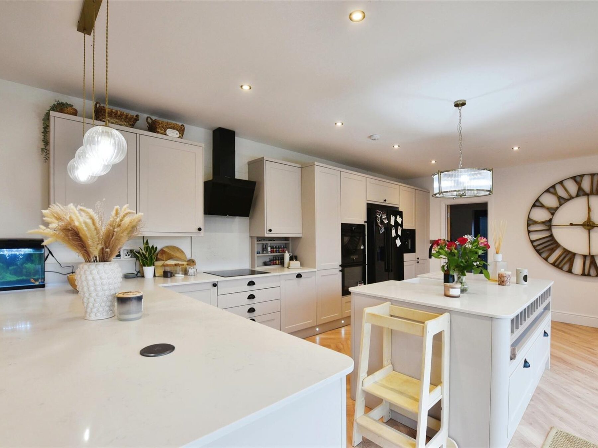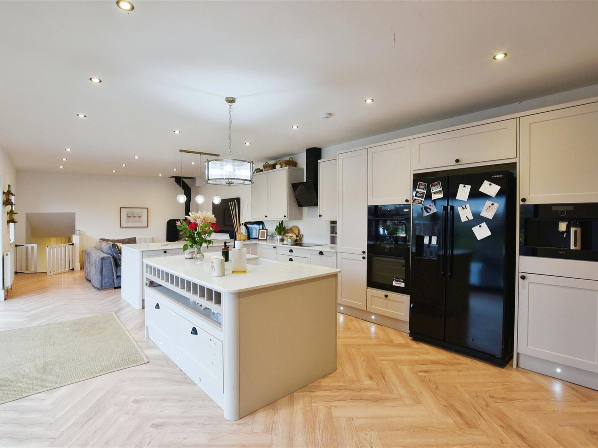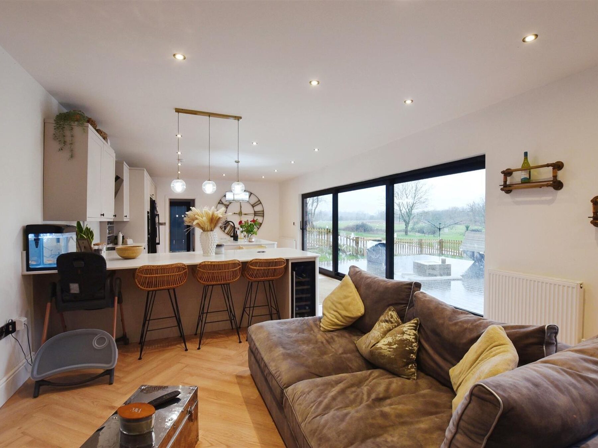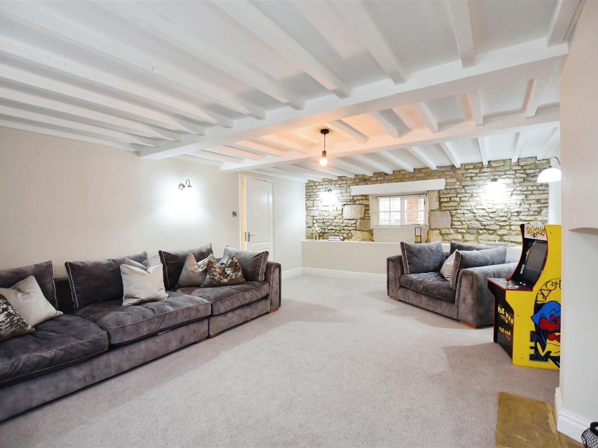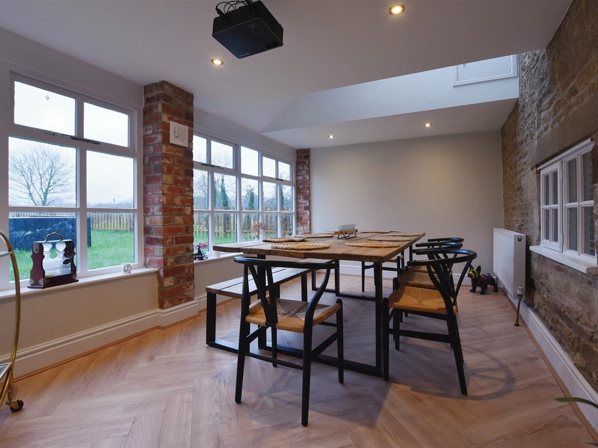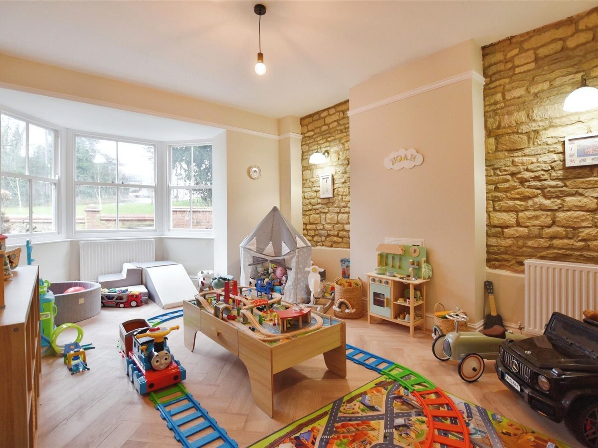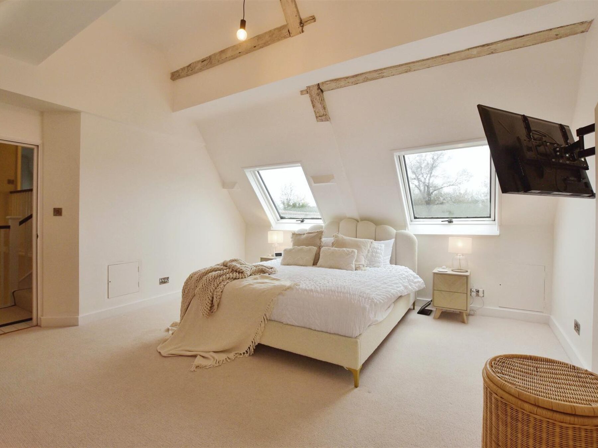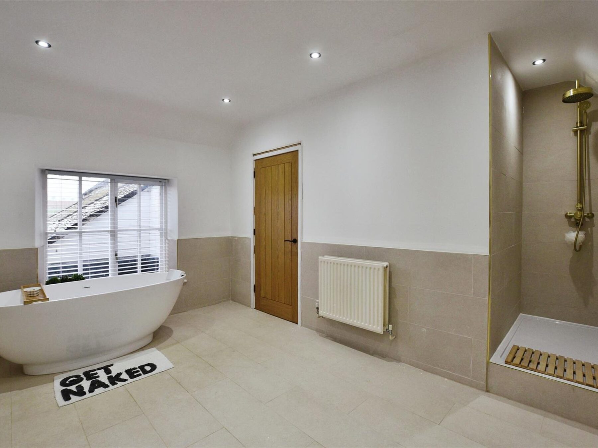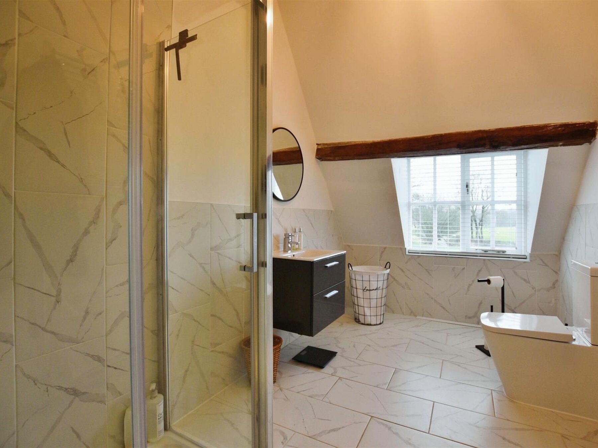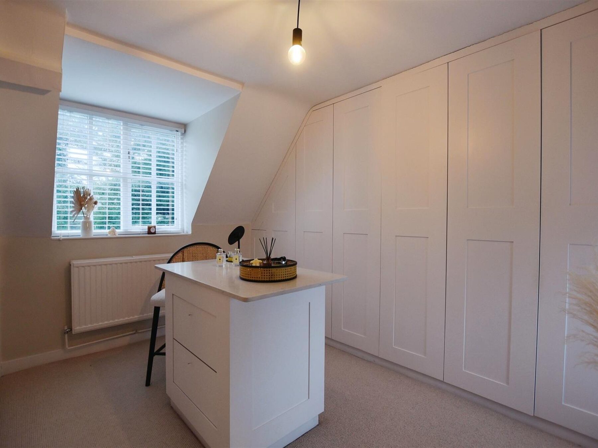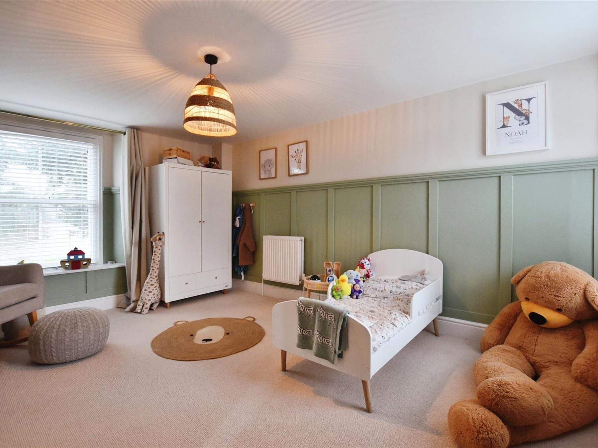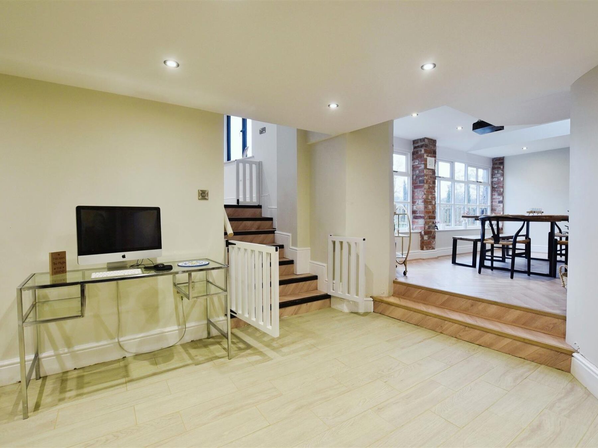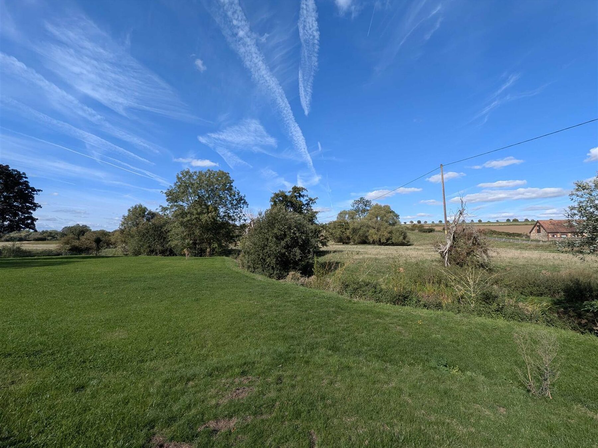3 Bedroom House
Station Road, South Luffenham
Guide Price
£850,000
Property Type
House - Attached
Bedroom
3
Bathroom
2
Tenure
Freehold
Call us
01780 754737Property Description
Grade II Listed Three-Bedroom Millhouse – Beautifully Renovated Family Home with River Views in Rutland Countryside
Renovated and modernised to an exceptionally high standard, this outstanding Grade II Listed Millhouse is positioned amidst Rutland’s stunning countryside and offers an exquisite blend of period character and contemporary living. Having undergone extensive renovation, the property now showcases a thoughtfully designed kitchen and living space, elegant bathrooms, and generous reception areas, creating a wonderful family home.
The ground floor accommodation includes two reception rooms to the front, a study area, and a striking open-plan kitchen/living room with bifold doors opening onto the rear garden. A dining room, utility, and cloakroom complete the ground floor layout.
On the first floor are two double bedrooms served by a spacious family bathroom, while the top floor hosts a superb principal bedroom suite with en-suite shower room and a substantial dressing room fitted with ample wardrobes.
Externally, the property benefits from a gravelled parking area with allocated spaces, and to the rear, a fenced garden enjoys picturesque views towards the River Chater, providing a tranquil countryside outlook.
A fine example of a Grade II Listed Millhouse conversion, combining period elegance with modern refinement in one of Rutland’s most scenic rural settings.
Renovated and modernised to an exceptionally high standard, this outstanding Grade II Listed Millhouse is positioned amidst Rutland’s stunning countryside and offers an exquisite blend of period character and contemporary living. Having undergone extensive renovation, the property now showcases a thoughtfully designed kitchen and living space, elegant bathrooms, and generous reception areas, creating a wonderful family home.
The ground floor accommodation includes two reception rooms to the front, a study area, and a striking open-plan kitchen/living room with bifold doors opening onto the rear garden. A dining room, utility, and cloakroom complete the ground floor layout.
On the first floor are two double bedrooms served by a spacious family bathroom, while the top floor hosts a superb principal bedroom suite with en-suite shower room and a substantial dressing room fitted with ample wardrobes.
Externally, the property benefits from a gravelled parking area with allocated spaces, and to the rear, a fenced garden enjoys picturesque views towards the River Chater, providing a tranquil countryside outlook.
A fine example of a Grade II Listed Millhouse conversion, combining period elegance with modern refinement in one of Rutland’s most scenic rural settings.
Key Features
- Stunning character home
- Renovated to an Exceptional Standard
- Three/Four Bedrooms
- Four/Five Reception Areas
- Stylish Open Plan Kitchen/Living Area
- Open Countryside Views
- Allocated Parking Spaces
- NO CHAIN
- Grade II Listed
Floor Plan
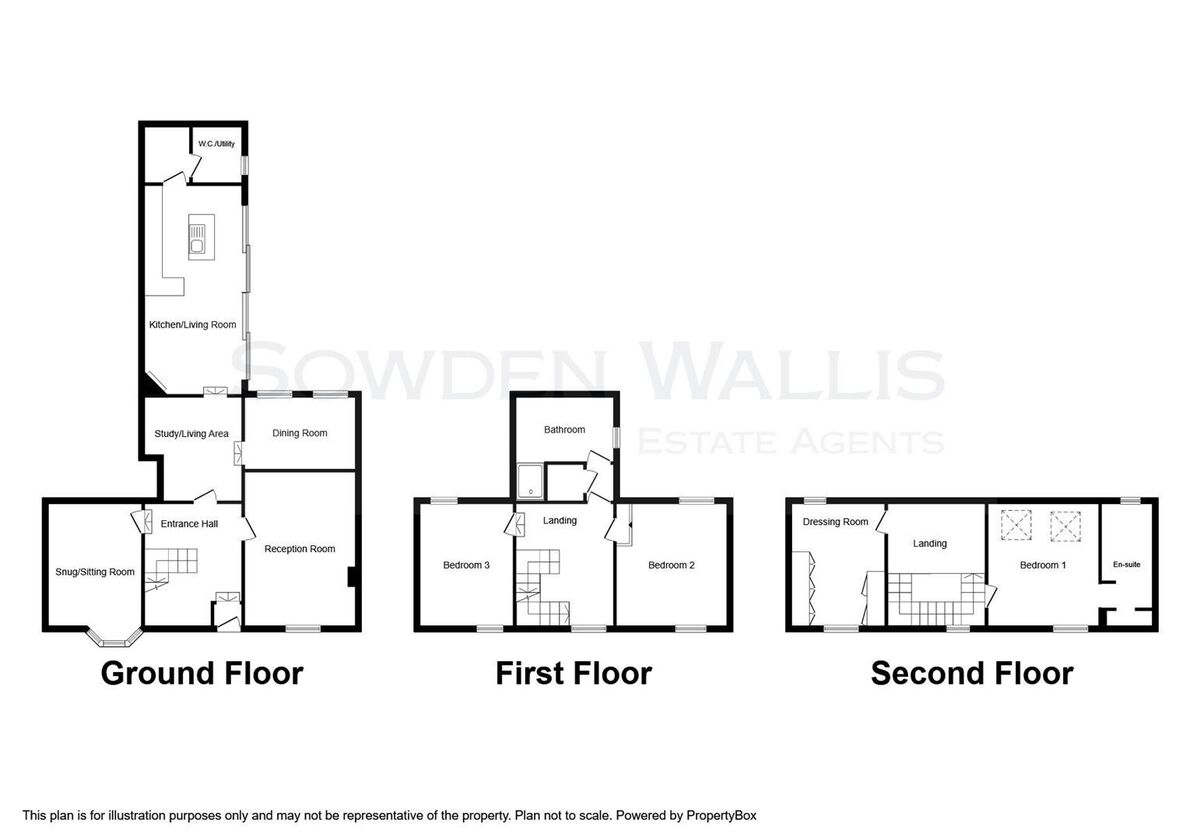
Dimensions
Entrance Hall -
3.10m x 3.10m (10'2 x 10'2)
Sitting Room -
4.50m x 3.58m (14'9 x 11'9)
Living Room -
6.27m x 4.39m (20'7 x 14'5)
Study -
4.09m x 4.11m (max) (13'5 x 13'6 (max))
Garden Room -
4.88m x 2.74m (16'0 x 9'0)
Kitchen/Living Room -
10.92m x 4.32m (35'10 x 14'2)
Utility/WC -
2.46m x 2.36m (8'1 x 7'9)
Bedroom Two -
6.30m x 4.78m (20'8 x 15'8)
Bedroom Three -
4.55m x 3.40m (14'11 x 11'2)
Bathroom -
4.45m x 2.92m (14'7 x 9'7)
Principal Bedroom -
4.85m x 4.55m (15'11 x 14'11 )
En Suite -
3.51m x 2.21m (11'6 x 7'3)
Dressing Room -
3.84m x 3.63m (12'7 x 11'11)
