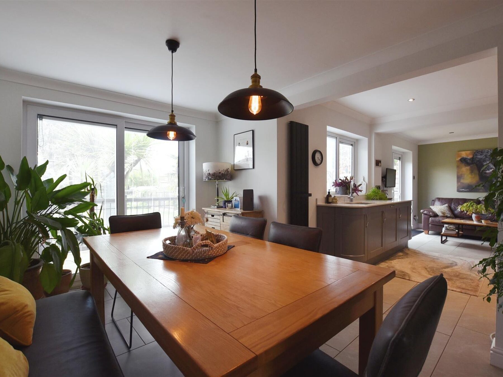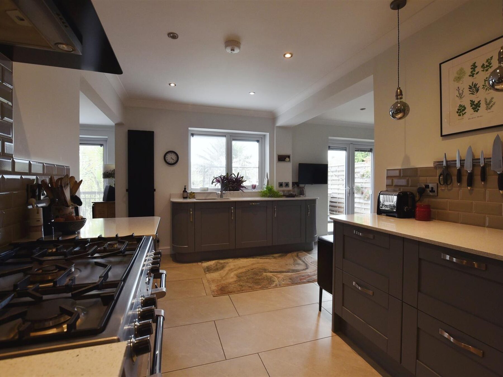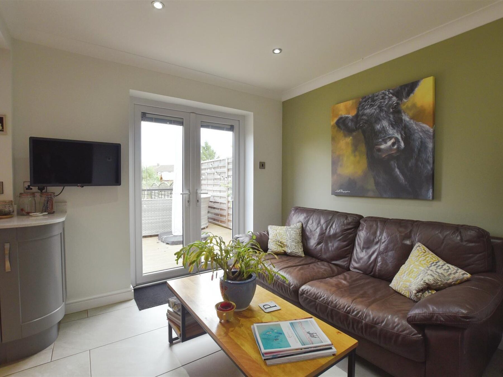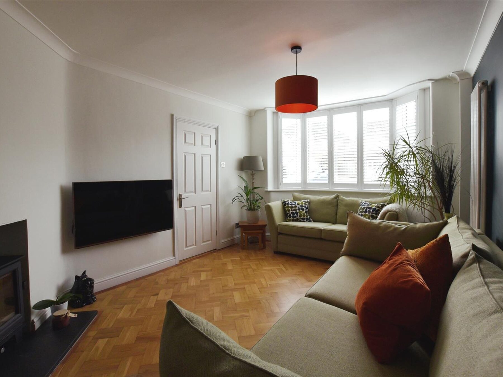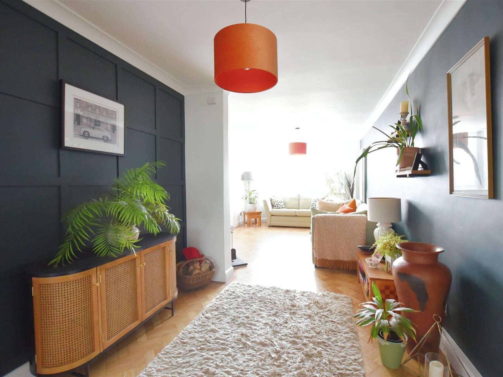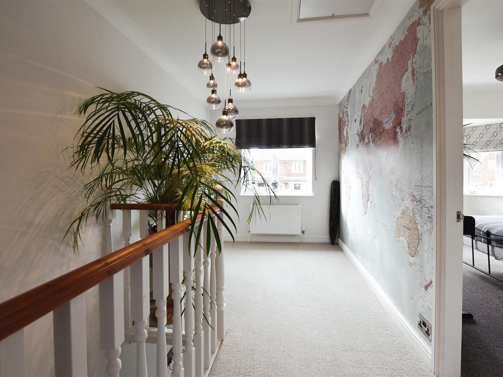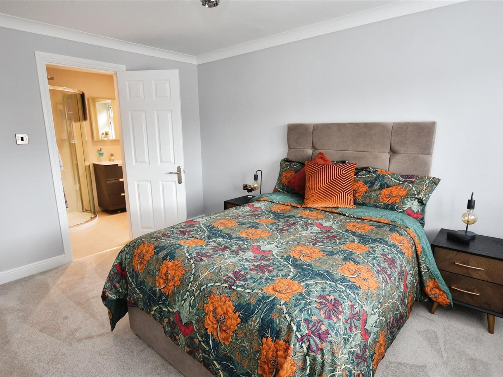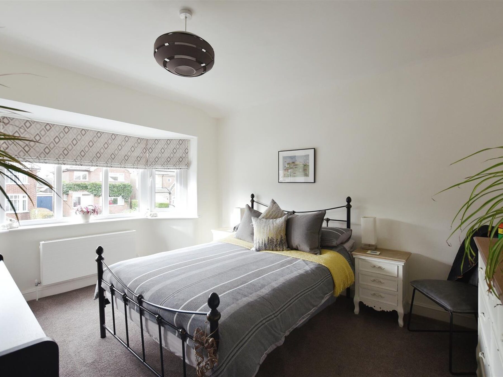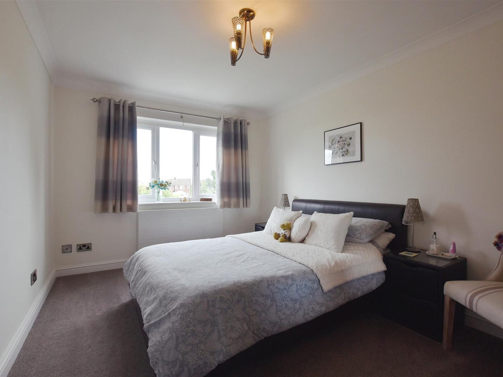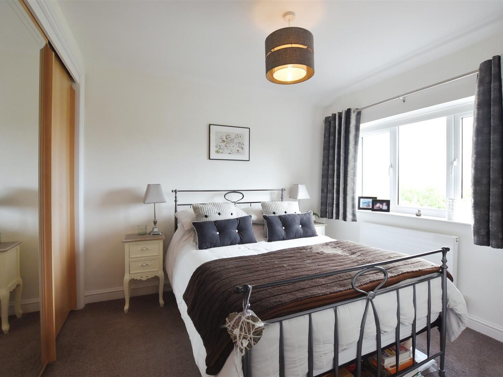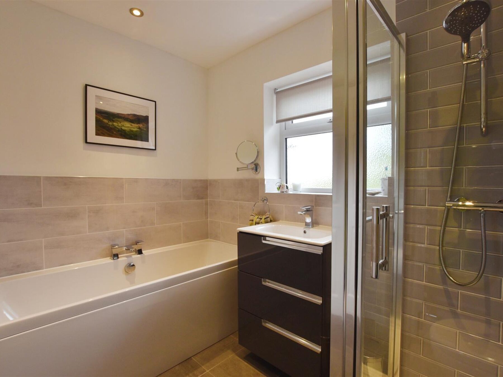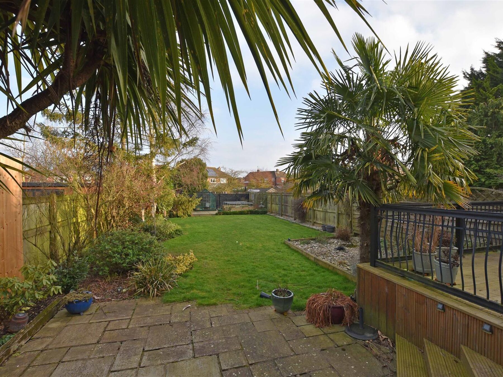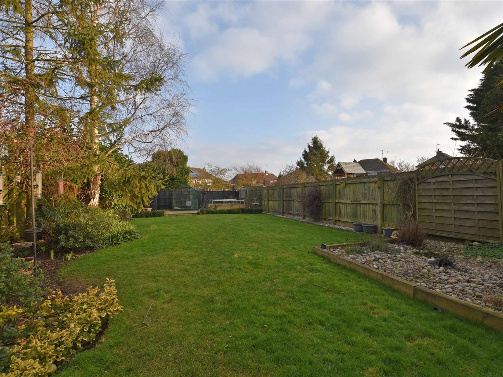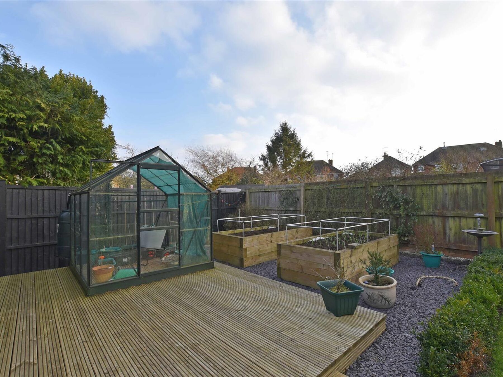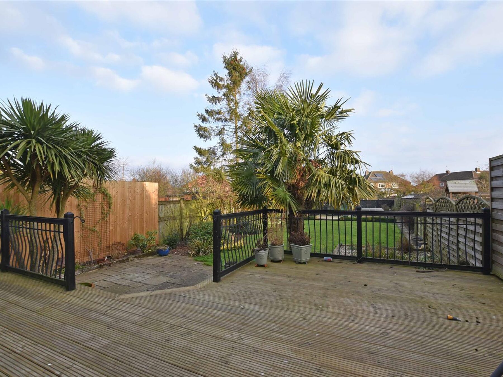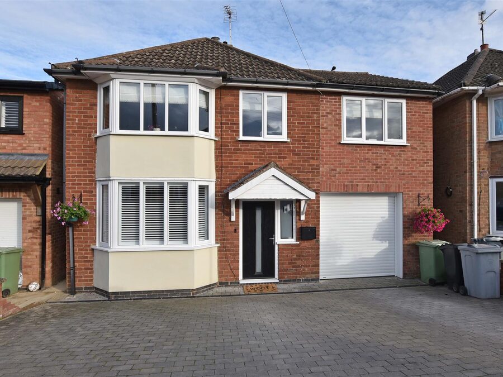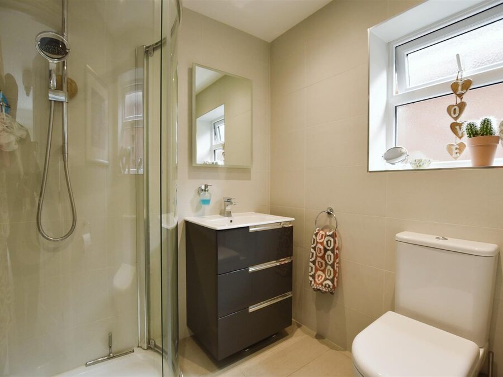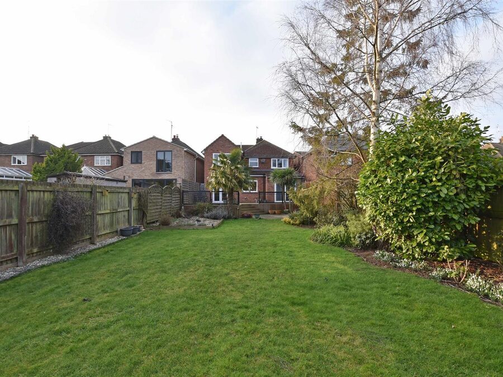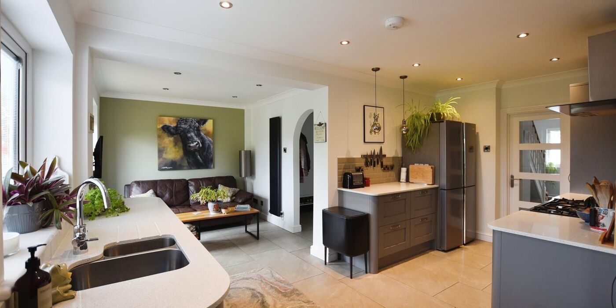4 Bedroom House
Sutherland Way
Guide Price
£650,000 Sold STC
Property Type
House - Detached
Bedroom
4
Bathroom
2
Tenure
Freehold
Call us
01780 754737Property Description
Set within walking distance of the Malcolm Sargent Primary School, this extended immaculately presented four double bedroom family home has been finished to high standard by the current owners and comes with a stylish open plan kitchen diner and family space. There is a spacious sitting room that features a wood burning stove, Main bedroom with en-suite and well appointed family bathroom.
The accommodation comprises:- Entrance hall, cloakroom, sitting room, open plan kitchen diner with family area, utility, landing, Main bedroom with en-suite, three further double bedrooms and a family bathroom.
To the front is a block paved driveway that provides off street parking and leads to an integral garage, whilst to the rear is a generous lawn garden that also has a raised decked area and vegetable patch.
The accommodation comprises:- Entrance hall, cloakroom, sitting room, open plan kitchen diner with family area, utility, landing, Main bedroom with en-suite, three further double bedrooms and a family bathroom.
To the front is a block paved driveway that provides off street parking and leads to an integral garage, whilst to the rear is a generous lawn garden that also has a raised decked area and vegetable patch.
Key Features
- Extended family home
- Finished to a high standard throughout
- Walking distance to the Malcolm Sargent Primary School
- Four double bedroom with the Main bedroom having an en-suite
- Open plan kitchen diner with family area
- Gas fired central heating
- Modern style kitchen and bathrooms
- Off street parking & integral garage
- Generous decked and lawn garden
- Council Tax Band - C, EPC - D
Floor Plan
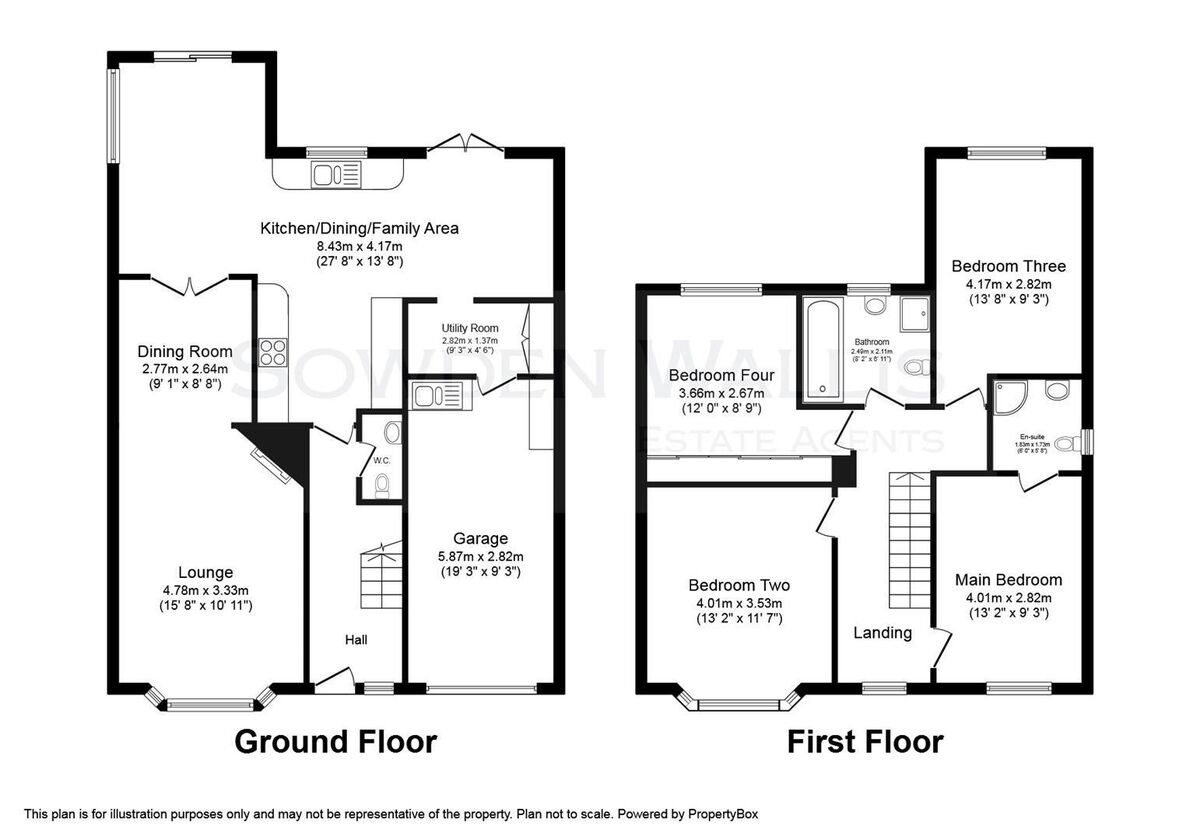
Dimensions
Sitting Room -
3.33m x 4.78m (10'11 x 15'8)
Study Area -
2.77m x 2.64m (9'1 x 8'8)
Open Plan Kitchen Diner with Family Area -
8.43m max, 2.64m min x 5.64m max, 2.69m min (27'8
Utility Room -
2.82m x 1.37m (9'3 x 4'6)
Landing -
5.11m x 2.08m (16'9 x 6'10)
Main Bedroom -
4.01m x 2.82m (13'2 x 9'3)
En-suite -
1.83m x 1.73m (6' x 5'8)
Bedroom Two -
4.01m into bay, 3.53m min x 3.10m (13'2 into bay,
Bedroom Three -
4.17m x 2.82m (13'8 x 9'3)
Bedroom Four -
3.66m into fitted wardrobes x 2.67m (12' into fitt
Family Bathroom -
2.49m x 2.11m (8'2 x 6'11)


