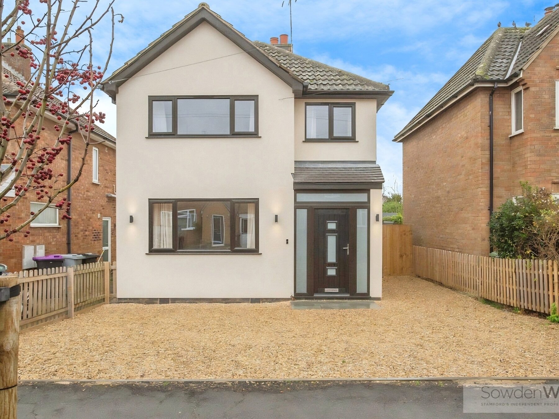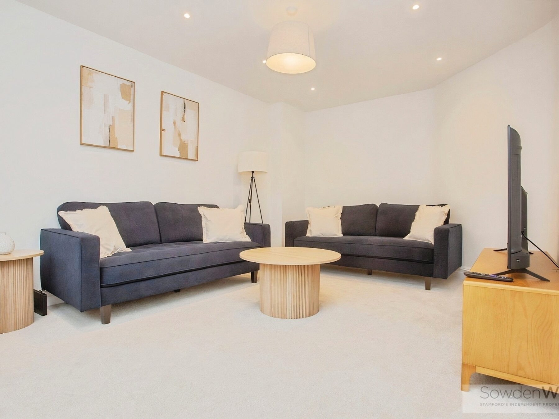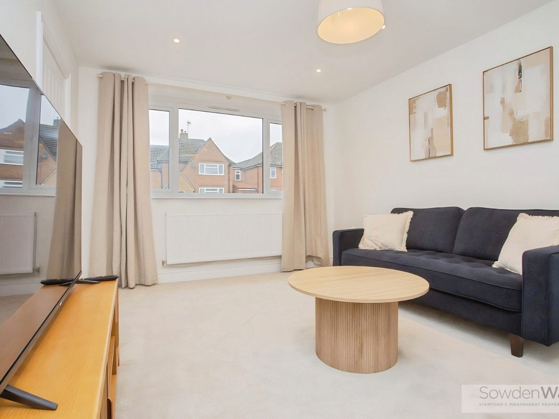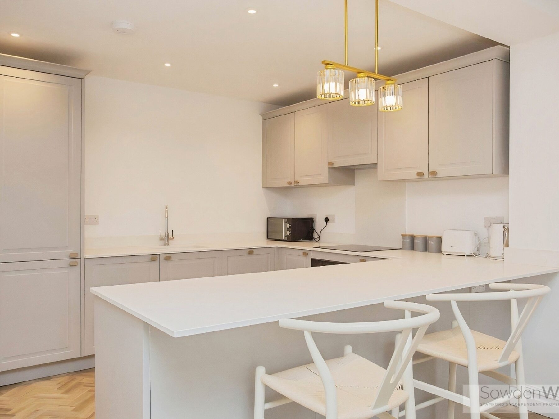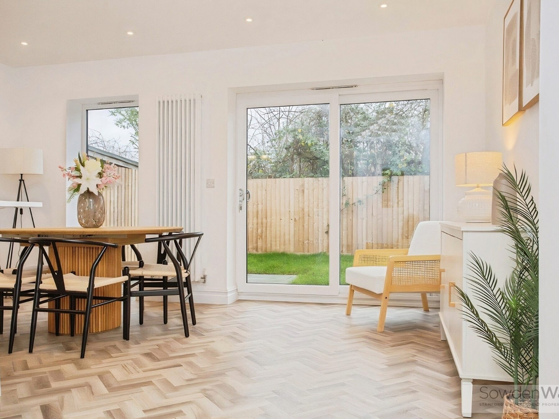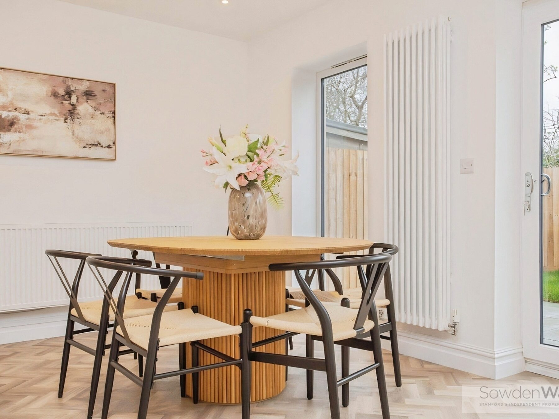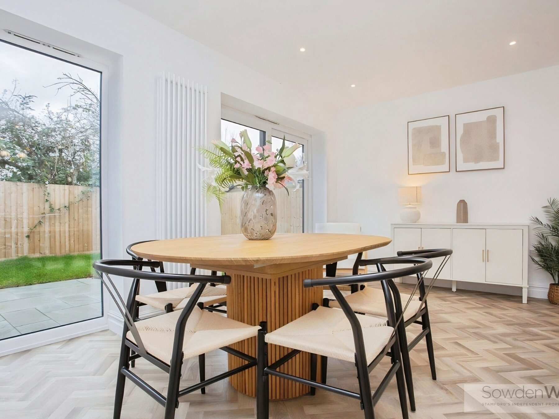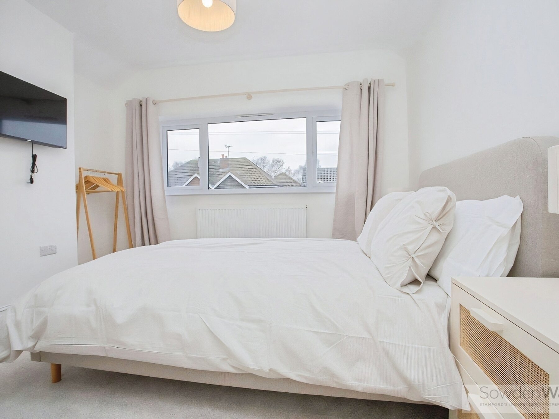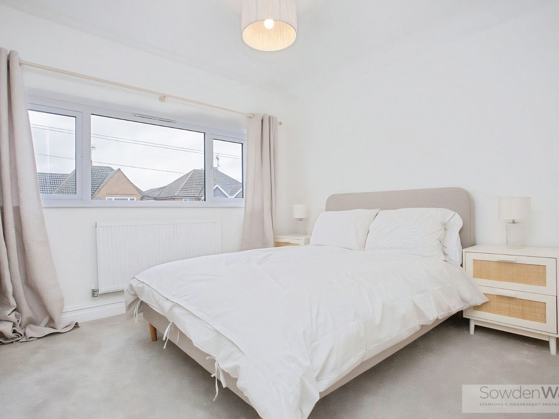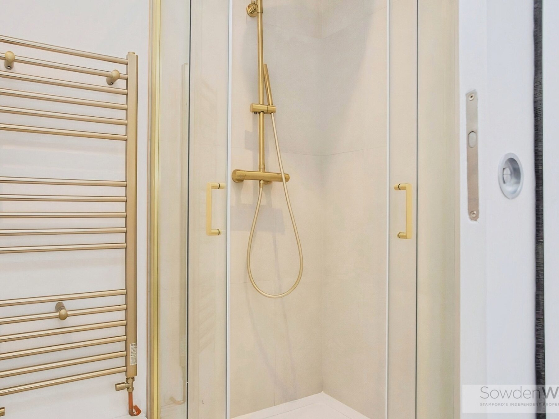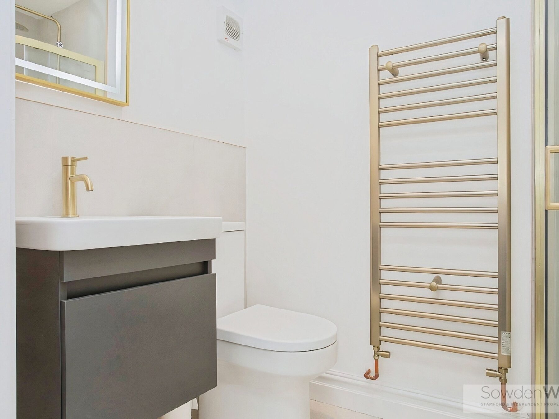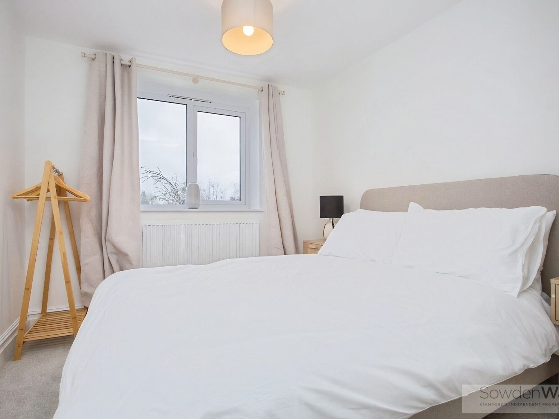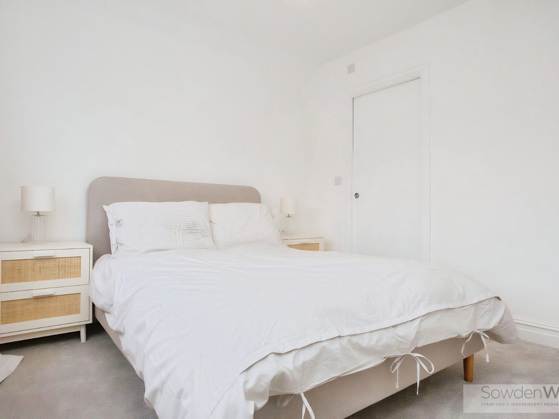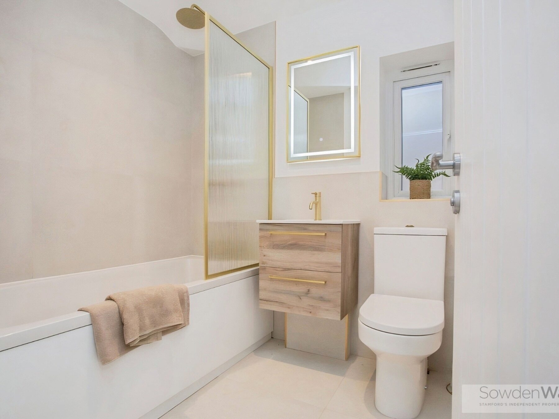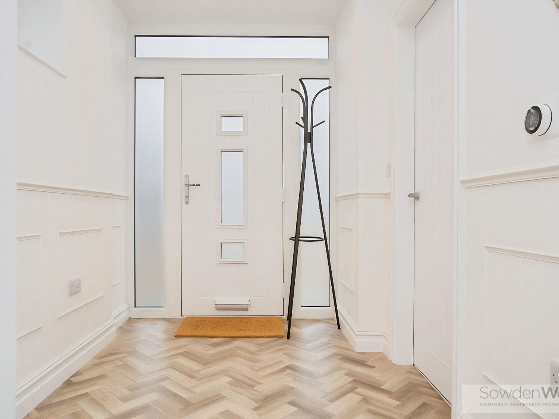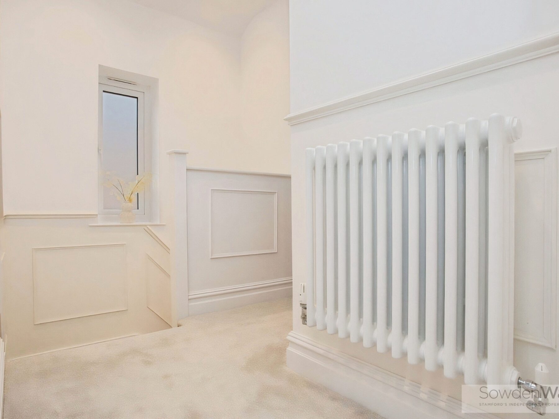4 Bedroom House
Sutherland Way, Stamford
Guide Price
£499,995
Property Type
House - Detached
Bedroom
4
Bathroom
2
Tenure
Freehold
Call us
01780 754737Property Description
Offered to the market with NO ONWARD CHAIN, this impressively refurbished and extended four-bedroom detached family home is positioned within one of the area’s most desirable residential locations. The property has been thoughtfully redesigned and upgraded to provide generous, contemporary living space finished to a high standard throughout, making it ready for immediate occupation.
The ground floor is entered via a bright and welcoming entrance hall, with a cloakroom/WC for added practicality. The sitting room offers a comfortable space for relaxation, while to the rear of the home is a superb open-plan living and entertaining area, designed to maximise light and space. Sliding doors open directly onto the rear garden, creating a seamless connection between indoor and outdoor living.
To the first floor are four well-proportioned bedrooms, including a stylish principal bedroom with en-suite, along with a high-quality family bathroom, both finished with modern fittings and attention to detail.
Externally, the property provides off-road parking for multiple vehicles, and a pleasant rear garden suitable for family use and entertaining.
The location is ideal for families and commuters alike, being close to Malcolm Sargent Primary School, offering easy access to the town centre, and providing convenient routes to the A1.
Presented in excellent condition and offered with NO ONWARD CHAIN, this outstanding family home must be viewed to fully appreciate the quality, space, and location on offer.
The ground floor is entered via a bright and welcoming entrance hall, with a cloakroom/WC for added practicality. The sitting room offers a comfortable space for relaxation, while to the rear of the home is a superb open-plan living and entertaining area, designed to maximise light and space. Sliding doors open directly onto the rear garden, creating a seamless connection between indoor and outdoor living.
To the first floor are four well-proportioned bedrooms, including a stylish principal bedroom with en-suite, along with a high-quality family bathroom, both finished with modern fittings and attention to detail.
Externally, the property provides off-road parking for multiple vehicles, and a pleasant rear garden suitable for family use and entertaining.
The location is ideal for families and commuters alike, being close to Malcolm Sargent Primary School, offering easy access to the town centre, and providing convenient routes to the A1.
Presented in excellent condition and offered with NO ONWARD CHAIN, this outstanding family home must be viewed to fully appreciate the quality, space, and location on offer.
Key Features
- Immaculately renovated & extended family home
- Close to the Malcolm Sargent Primary School
- Impressive kitchen diner
- Main bedroom with en-suite
- Gas fired central heating
- Four bedrooms
- Off street parking
- Patio & lawn garden
- Council Tax Band - D, EPC - C
- NO CHAIN
Floor Plan
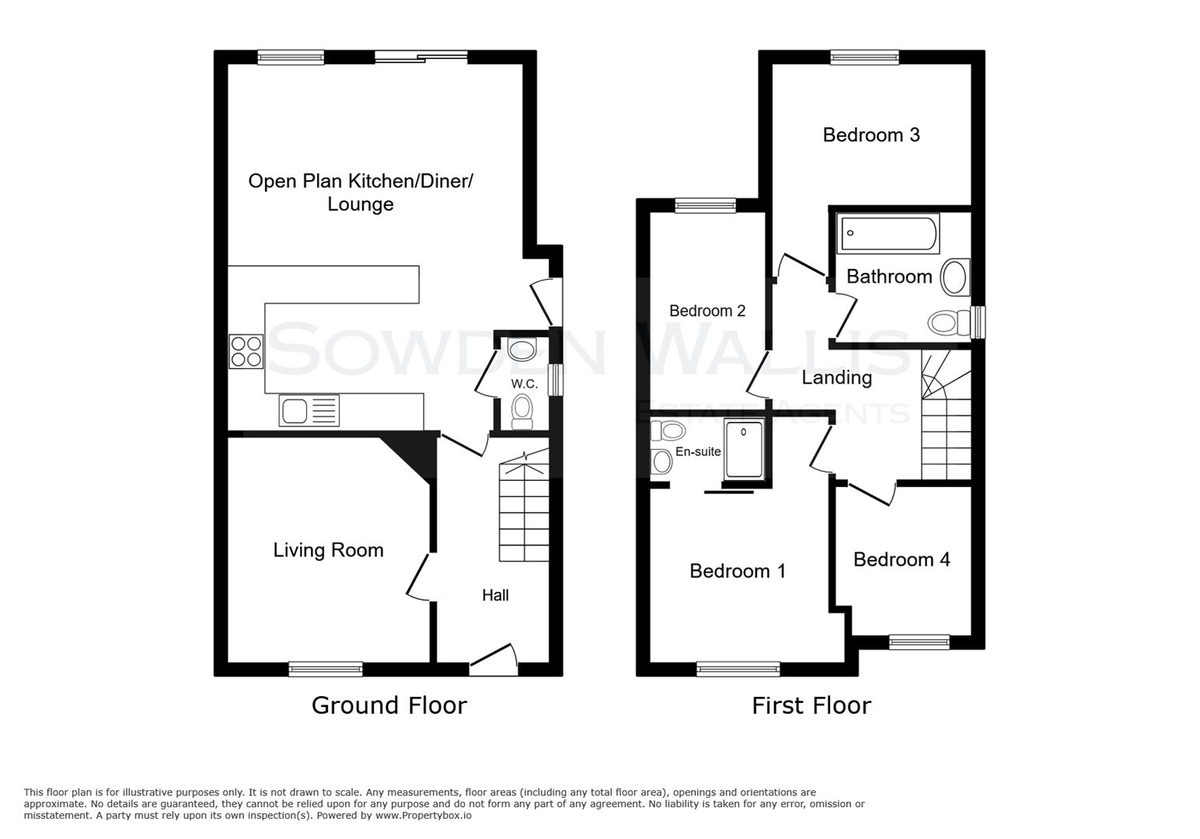
Dimensions
Entrance Hall -
4.52m x 1.83m (14'10 x 6')
Sitting Room -
4.88m x 3.38m (16' x 11'1)
Open Plan Kitchen Diner -
6.35m x 5.23m (20'10 x 17'2)
W/C -
1.60m x 0.71m (5'3 x 2'4)
Main Bedroom -
3.07m x 2.97m (10'1 x 9'9)
En-suite -
2.13m x 1.37m (7' x 4'6)
Bedroom Two -
2.41m x 3.25m (7'11 x 10'8)
Bedroom Three -
2.74m x 2.64m (9' x 8'8)
Bedroom Four -
2.44m x 2.16m (8' x 7'1)
Family Bathroom -
3.20m x 2.41m (10'6 x 7'11)
