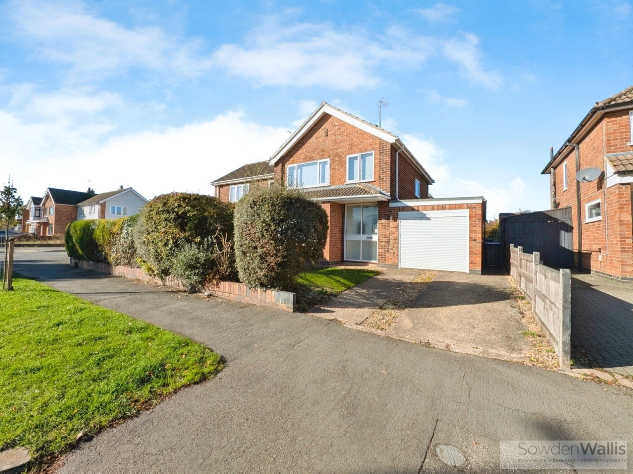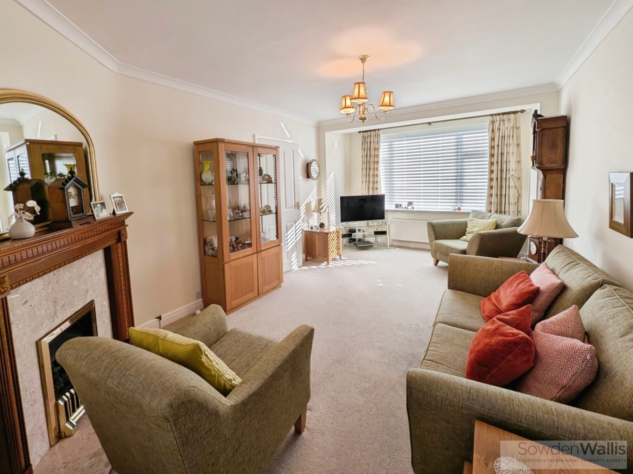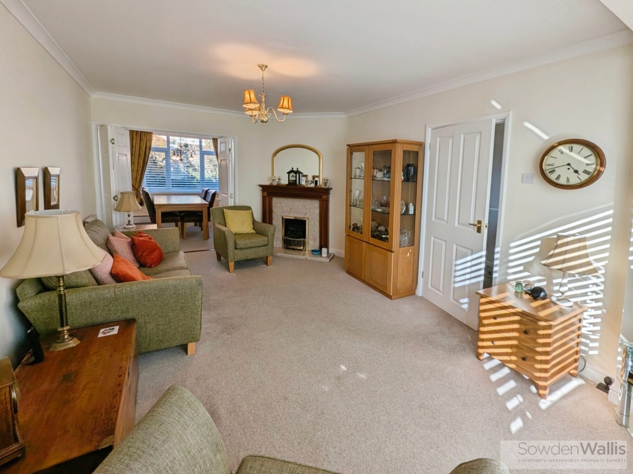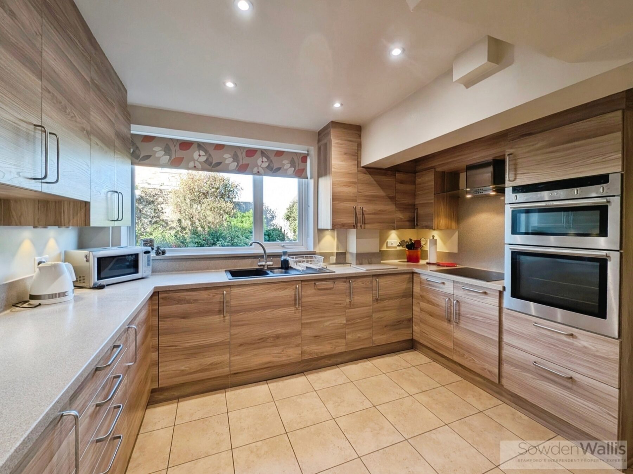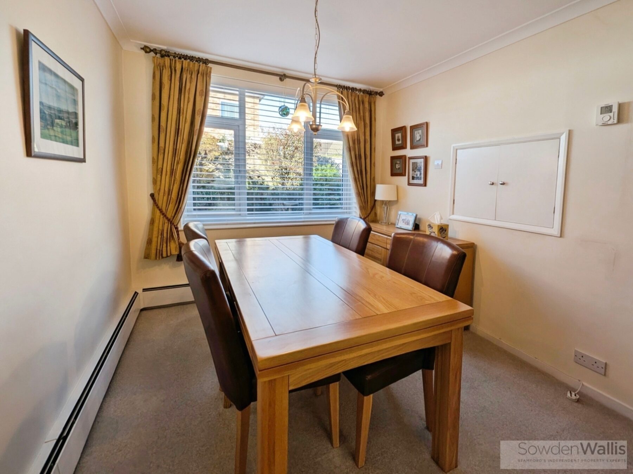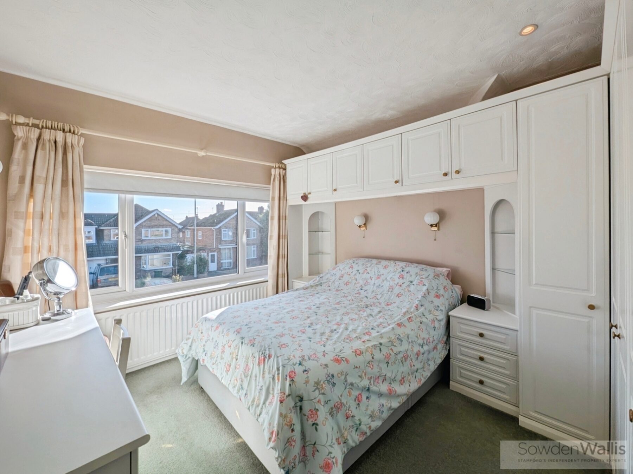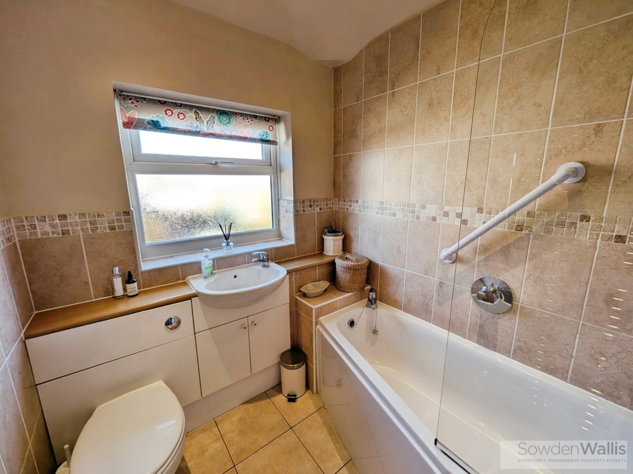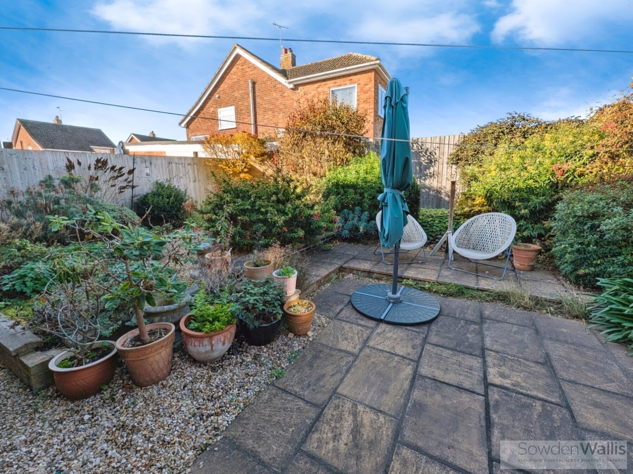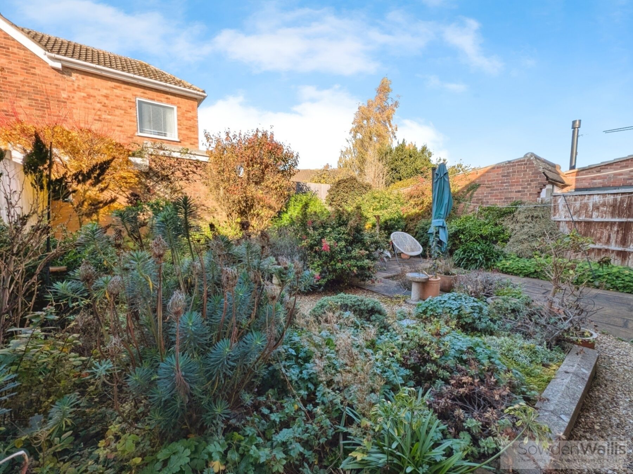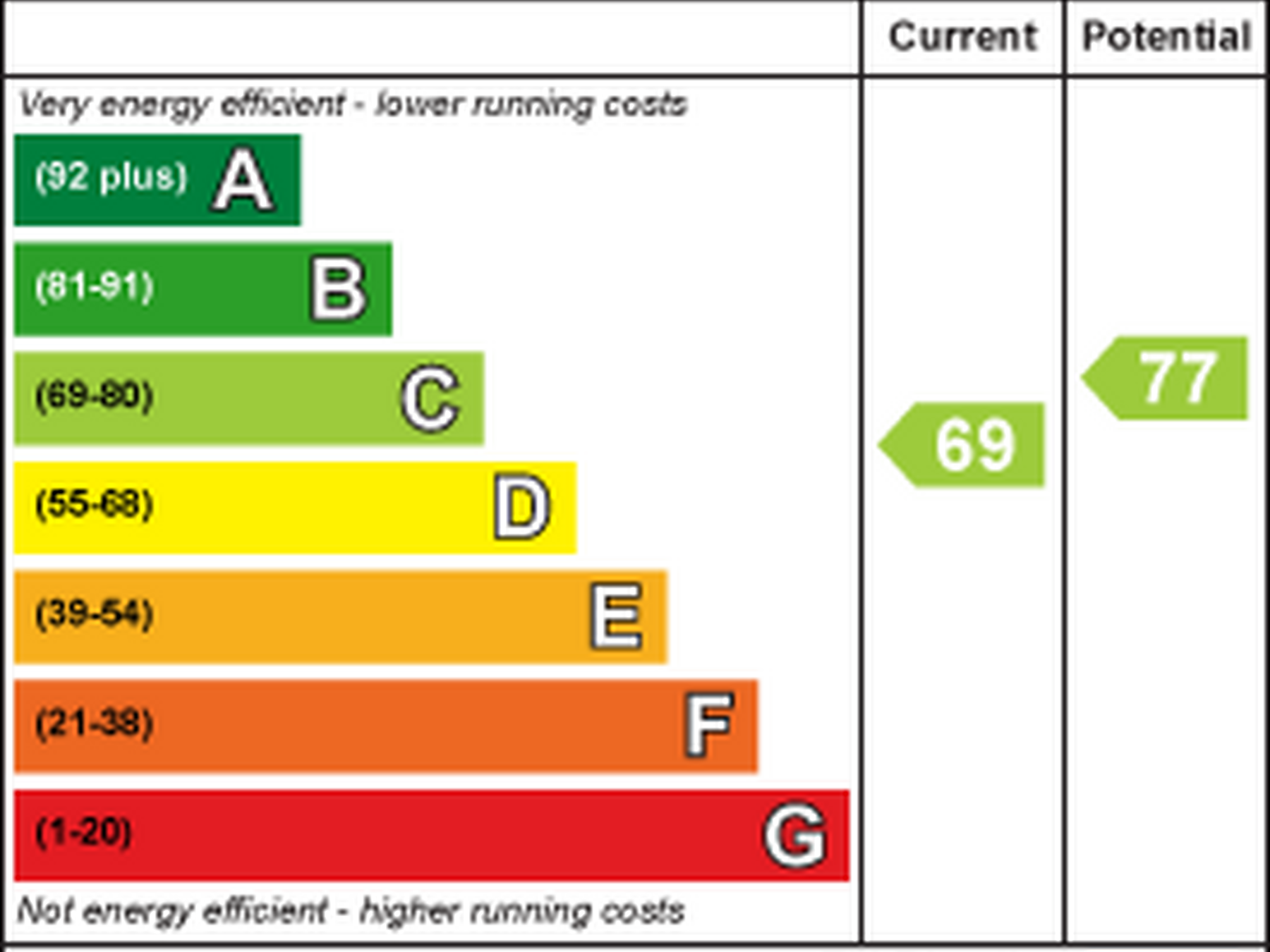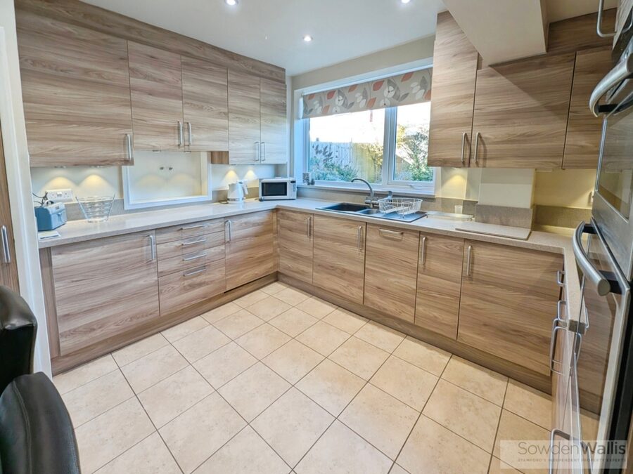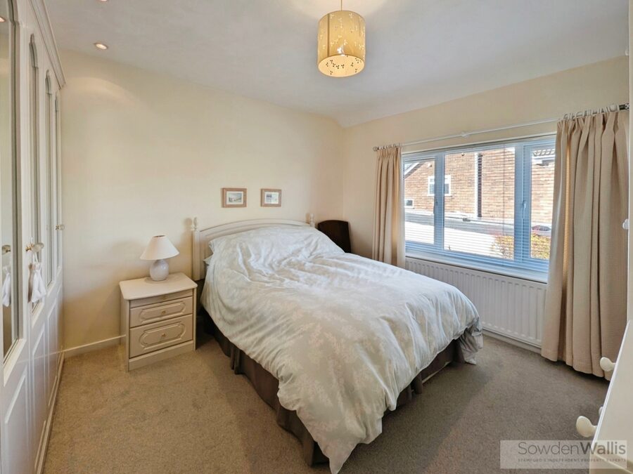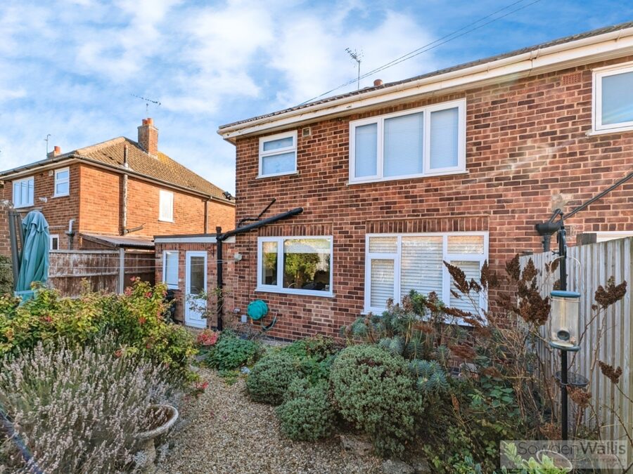3 Bedroom House
Sutherland Way, Stamford
Guide Price
£315,000 Sold STC
Property Type
House - Semi-Detached
Bedroom
3
Bathroom
1
Tenure
Freehold
Call us
01780 754737Property Description
Extended Three-Bedroom Semi-Detached Home – Stylish Kitchen, Garage, and Convenient Stamford Location – No Chain
This extended three-bedroom semi-detached home offers generous and versatile family accommodation in a sought-after location, close to Malcolm Sargent Primary School, local amenities, and within easy reach of Stamford town centre and the A1.
The ground floor features two well-proportioned reception rooms, providing excellent flexibility for family living and entertaining. The stylish modern kitchen is fitted to a high standard, benefiting from underfloor heating, while a useful utility room adds further practicality.
Upstairs, there are three comfortable bedrooms and a family bathroom, making this home ideal for growing families or professionals seeking space and convenience.
Outside, the property includes off-street parking and a single garage, while to the rear lies a north-west facing garden, offering a pleasant, low maintenance out door space.
Further features include gas fired central heating and double glazing throughout.
Offered to the market with no onward chain, this well-presented and thoughtfully extended home combines space, style, and an excellent location — perfect for those looking to move straight into a comfortable and conveniently situated property.
This extended three-bedroom semi-detached home offers generous and versatile family accommodation in a sought-after location, close to Malcolm Sargent Primary School, local amenities, and within easy reach of Stamford town centre and the A1.
The ground floor features two well-proportioned reception rooms, providing excellent flexibility for family living and entertaining. The stylish modern kitchen is fitted to a high standard, benefiting from underfloor heating, while a useful utility room adds further practicality.
Upstairs, there are three comfortable bedrooms and a family bathroom, making this home ideal for growing families or professionals seeking space and convenience.
Outside, the property includes off-street parking and a single garage, while to the rear lies a north-west facing garden, offering a pleasant, low maintenance out door space.
Further features include gas fired central heating and double glazing throughout.
Offered to the market with no onward chain, this well-presented and thoughtfully extended home combines space, style, and an excellent location — perfect for those looking to move straight into a comfortable and conveniently situated property.
Key Features
- Extended family home
- Three bedrooms
- Walking distance to the Malcolm Sargent Primary School
- Two reception rooms
- Extended kitchen with underfloor heating
- Gas fired central heating
- Utility room
- Driveway and garage
- Council Tax Band - C, EPC - C
- NO CHAIN
Floor Plan
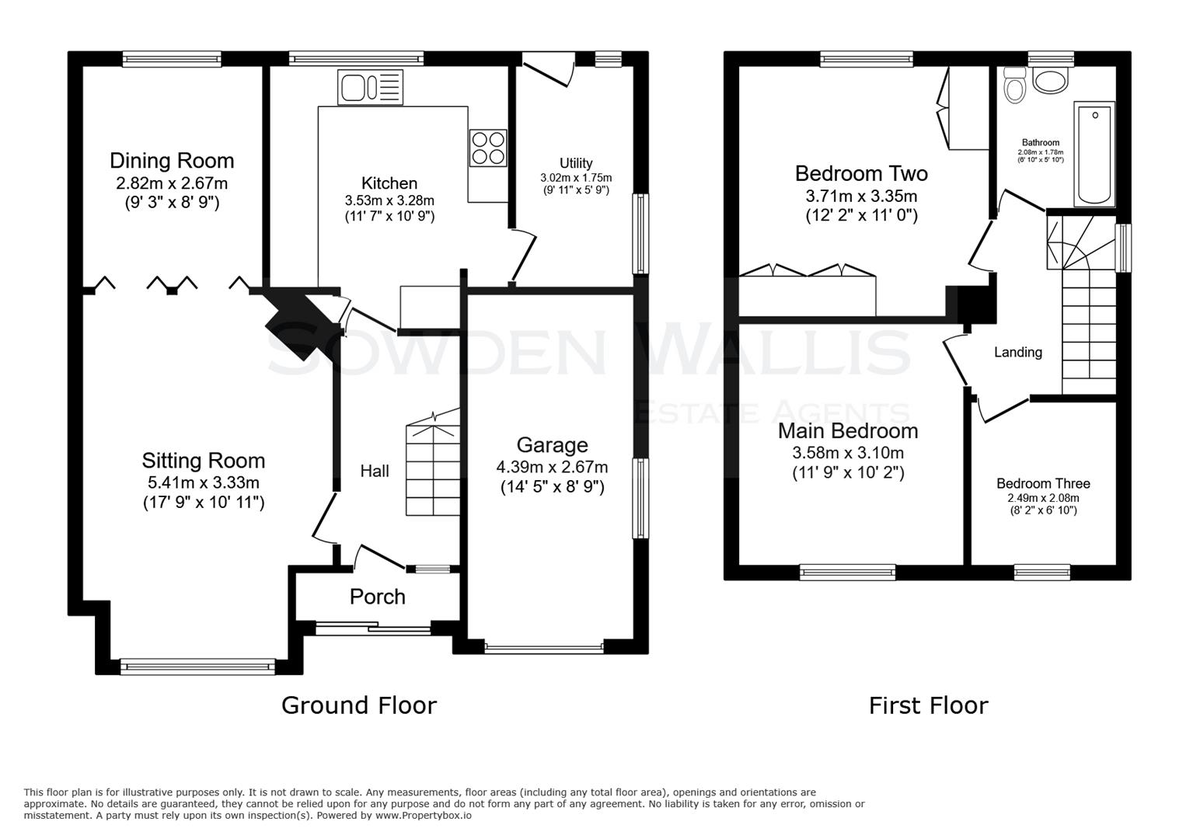
Dimensions
Porch -
1.73m x 0.61m (5'8 x 2')
Sitting Room -
5.41m x 3.33m (17'9 x 10'11)
Dining Room -
2.82m x 2.67m (9'3 x 8'9)
Kitchen -
3.53m x 3.28m max (11'7 x 10'9 max)
Utility Room -
3.02m x 1.75m (9'11 x 5'9)
Main Bedroom -
3.58m x 3.10m (11'9 x 10'2)
Bedroom Two -
3.71m x 3.35m (12'2 x 11')
Bedrom Three -
2.49m x 2.08m (8'2 x 6'10)
Bathroom -
2.08m x 1.78m (6'10 x 5'10)
Single Garage -
4.39m x 2.67m (14'5 x 8'9)
