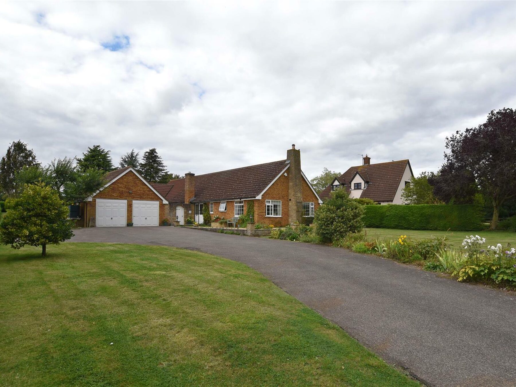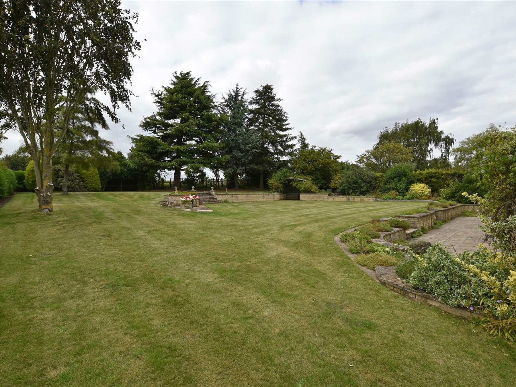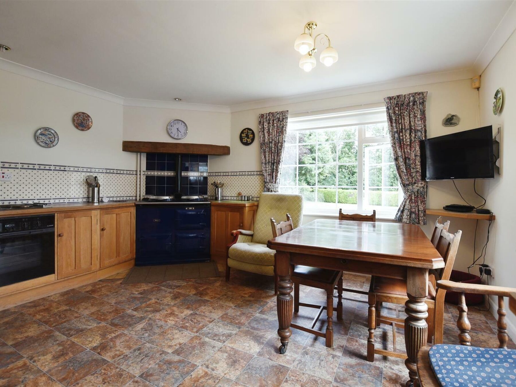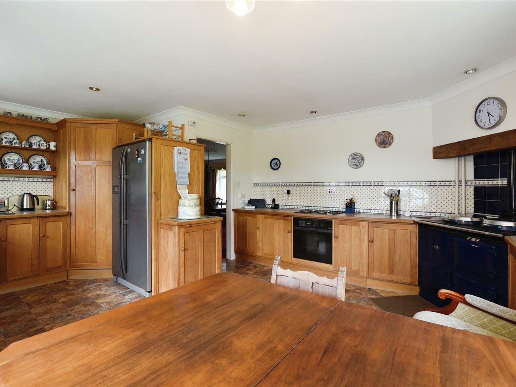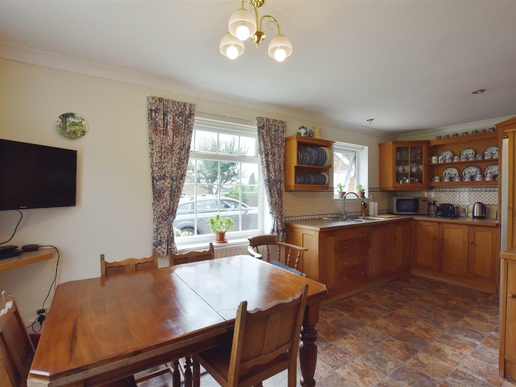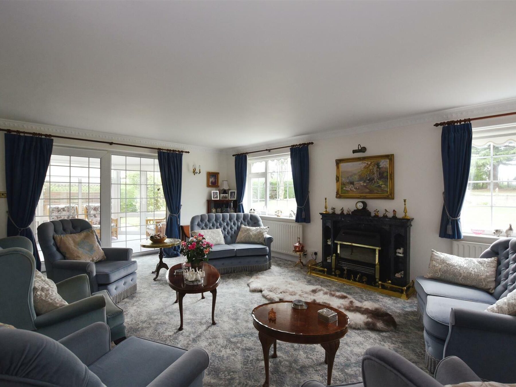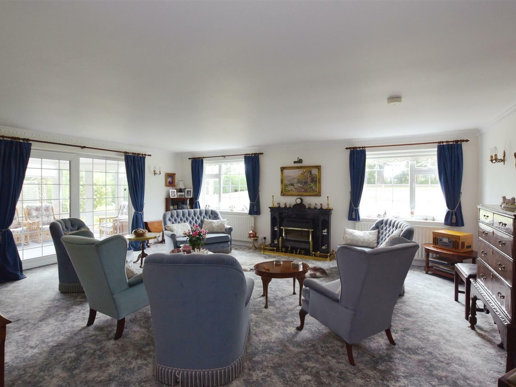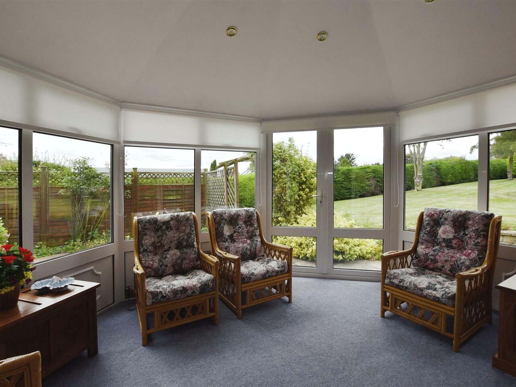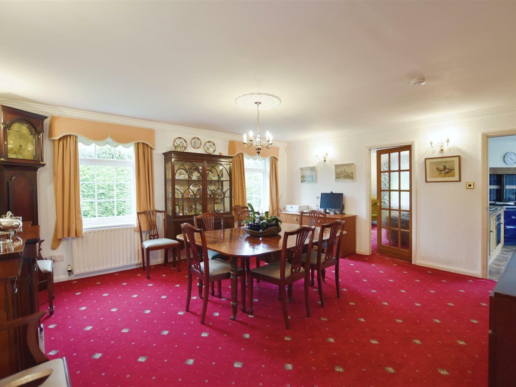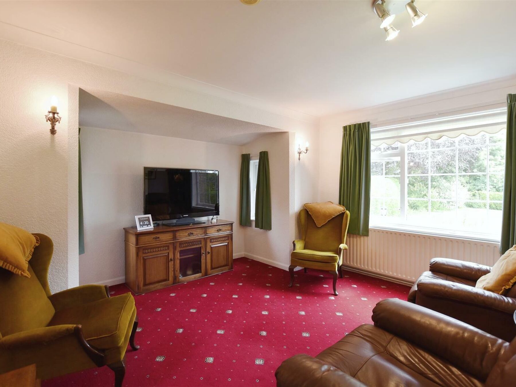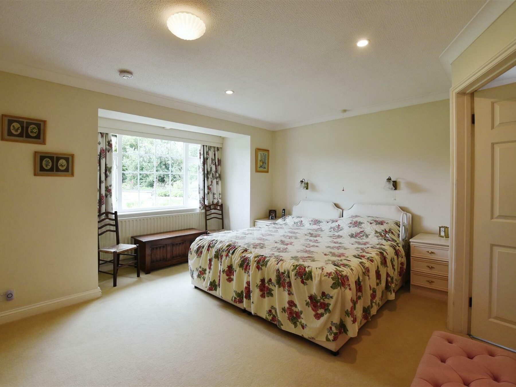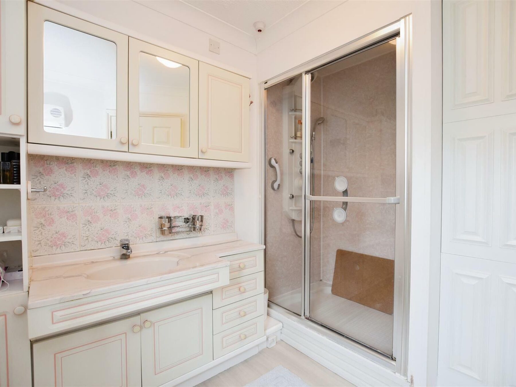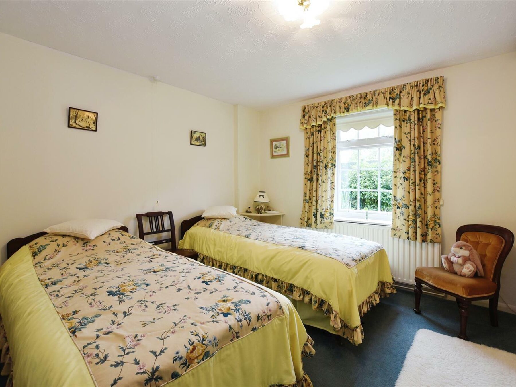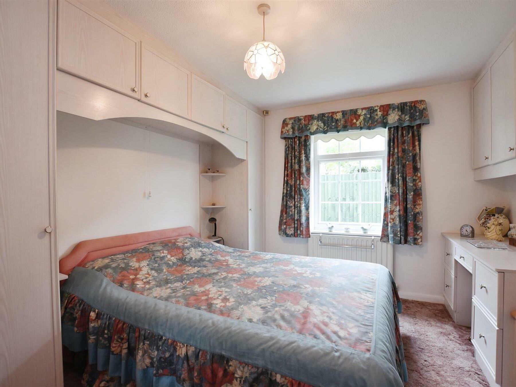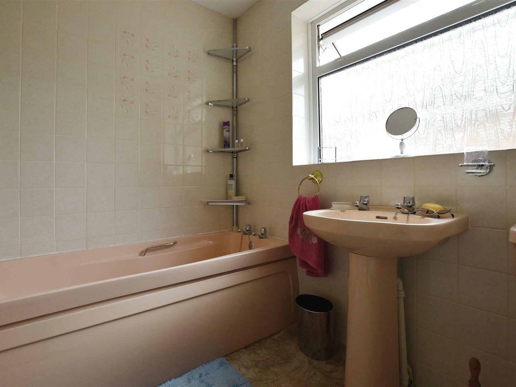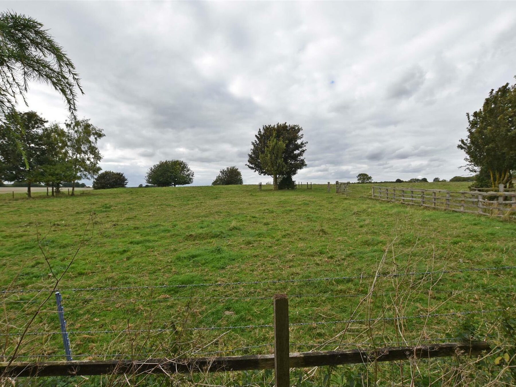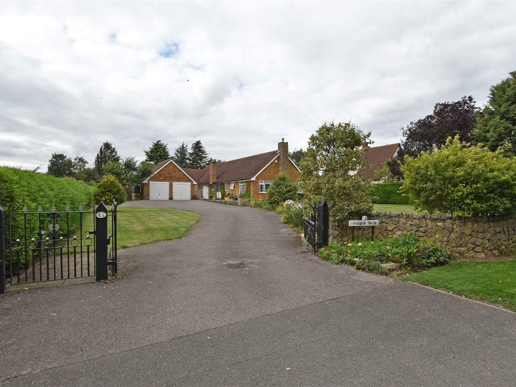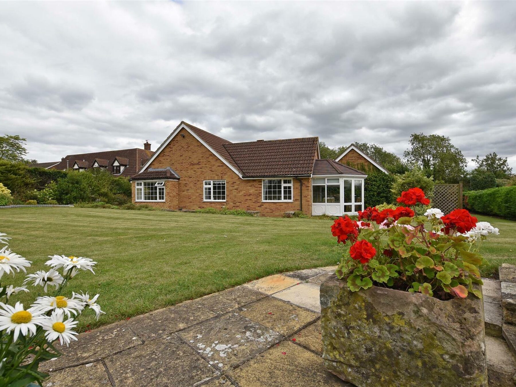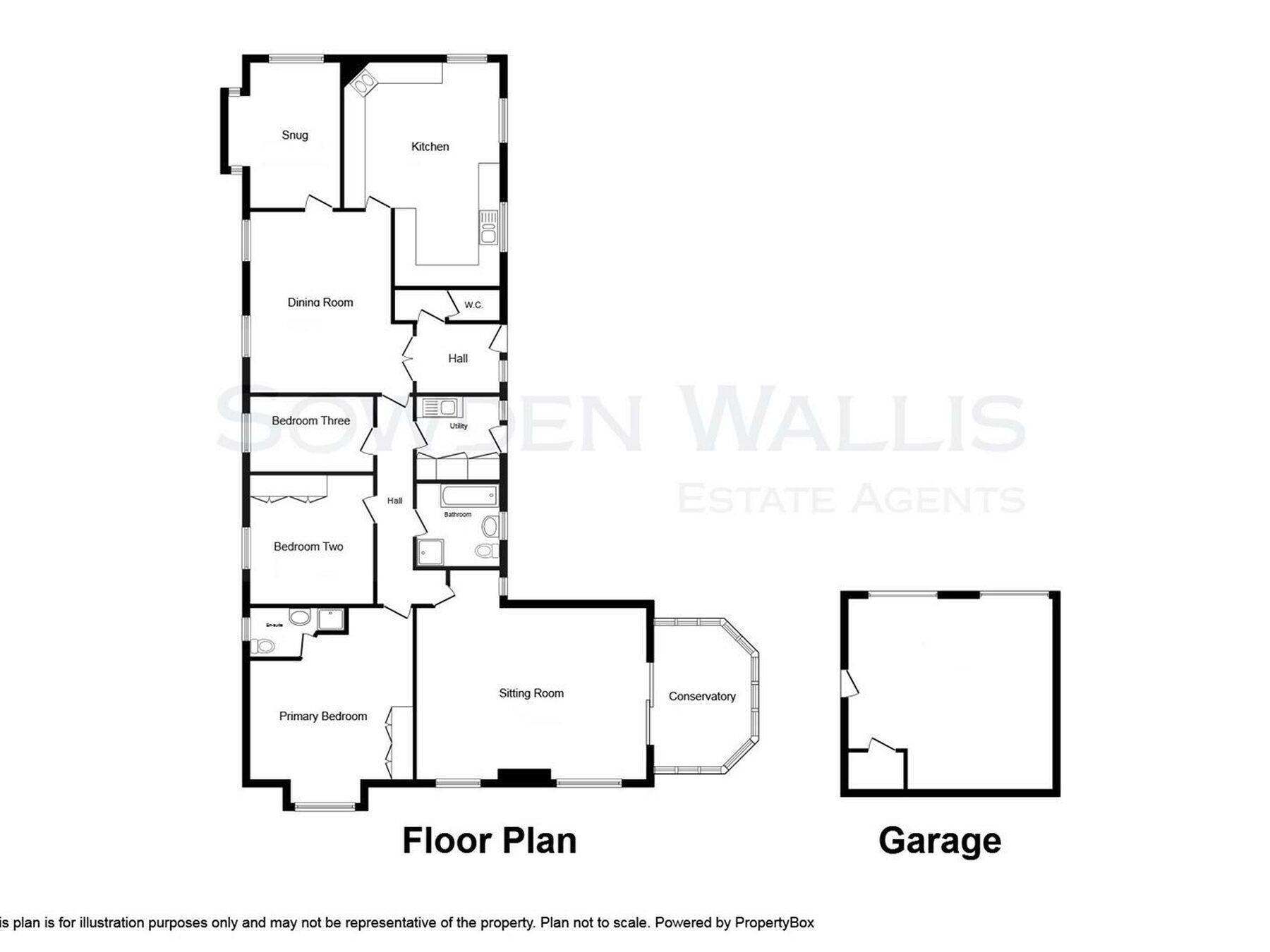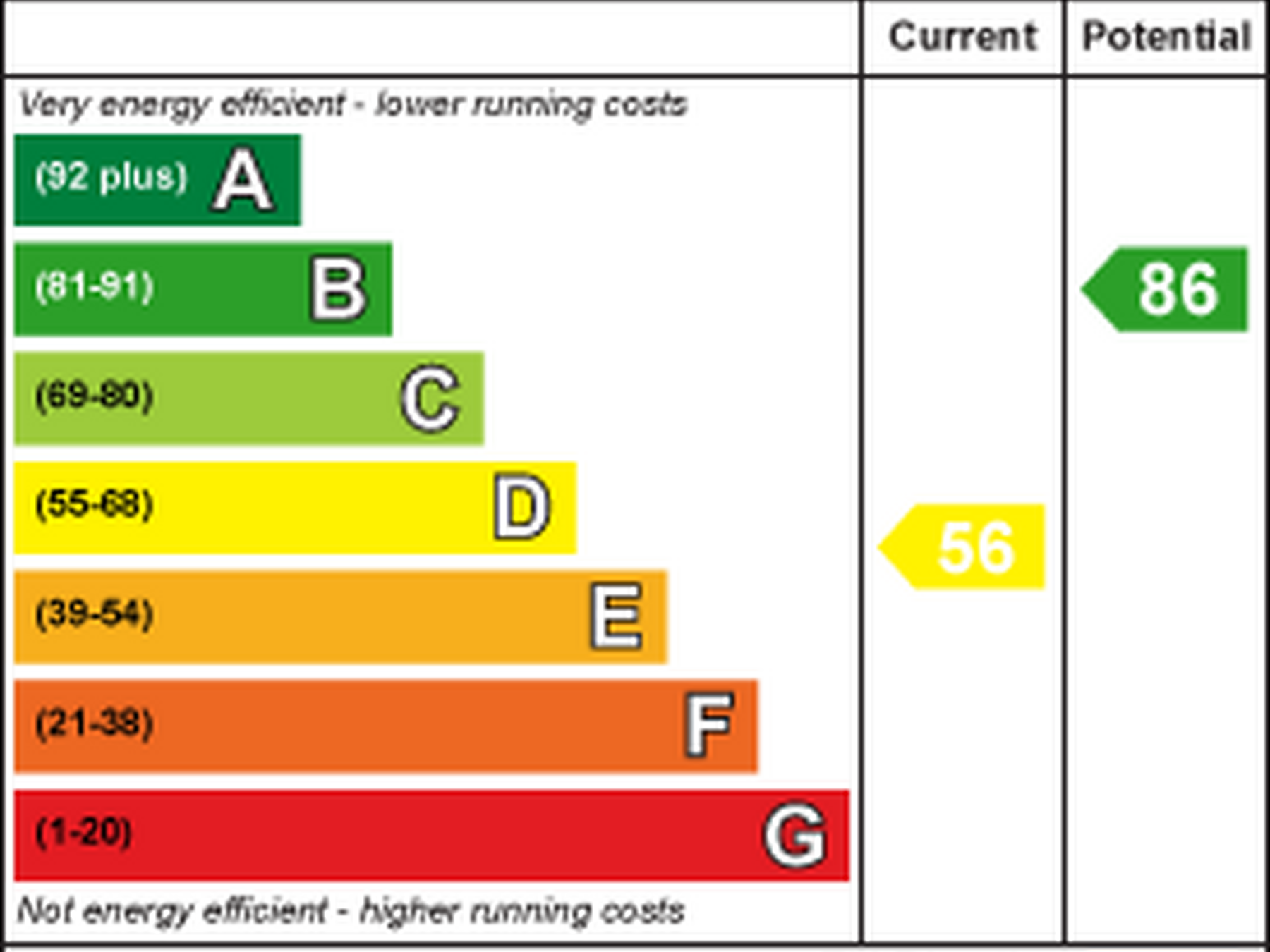3 Bedroom House
Tanners Lane, Corby Glen, Grantham
Guide Price
£585,000 Sold STC
Property Type
Bungalow - Detached
Bedroom
3
Bathroom
2
Tenure
Freehold
Call us
01780 754737Property Description
This spacious detached bungalow is set on a half acre plot that has field views to the rear and easy access to the local amenities that include a village GP surgery, two public houses, shop and coffee shop. The property comes with a Main bedroom that has an en-suite, two further bedrooms, three reception rooms and a double garage.
The accommodation comprises: - Entrance hall, cloakroom, w/c, sitting room, dining room, snug, breakfast kitchen, conservatory, utility room, Main bedroom with en-suite, two further bedrooms and a bathroom.
A generous gated driveway that provides ample off street parking leads to a double garage that has a w/c. There is lawn garden to three sides, with country views to the rear.
The accommodation comprises: - Entrance hall, cloakroom, w/c, sitting room, dining room, snug, breakfast kitchen, conservatory, utility room, Main bedroom with en-suite, two further bedrooms and a bathroom.
A generous gated driveway that provides ample off street parking leads to a double garage that has a w/c. There is lawn garden to three sides, with country views to the rear.
Key Features
- Detached spacious bungalow
- Set on 0.5 acre plot
- Three bedrooms & three reception rooms plus a conservatory
- Main bedroom with en-suite
- Gated driveway that leads to a double garage
- Field views to the rear
- Oil fired central heating
- Numerous village amenities including: - GP's surgery, shop, pubs and coffee shop
- Council Tax Band - F
- EPC -
Floor Plan

Dimensions
Sitting Room -
6.53m x 5.16m (21'5 x 16'11)
Conservatory -
3.99m x 2.77m (13'1 x 9'1)
Dining Room -
5.13m x 4.62m (16'10 x 15'2)
Snug -
3.94m x 4.14m max, 3.02m min (12'11 x 13'7 max, 9'
Breakfast Kitchen -
5.56m x 4.29m (18'3 x 14'1)
Utility Room -
2.36m x 2.31m (7'9 x 7'7)
Principle Bedroom -
5.13m max x 4.62m into fitted wardrobes (16'10 max
Bedroom Two -
3.66m x 3.51m (12' x 11'6)
Bedroom Three -
3.51m x 3.12m (11'6 x 10'3)
Bathroom -
2.36m x 2.36m (7'9 x 7'9)
Double Garage -
5.82m x 5.49m (19'01 x 18')
