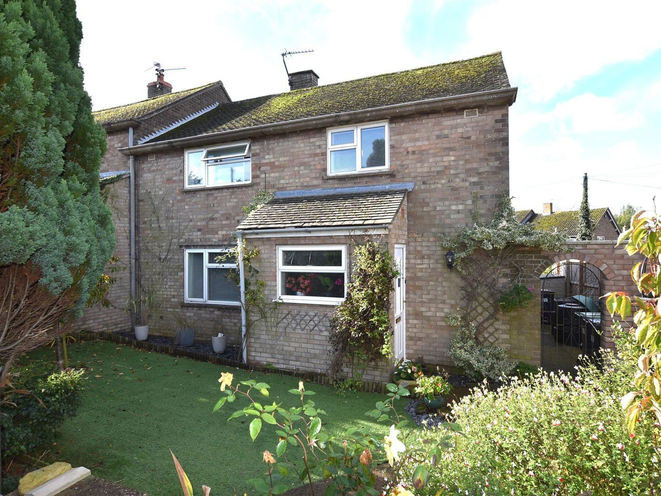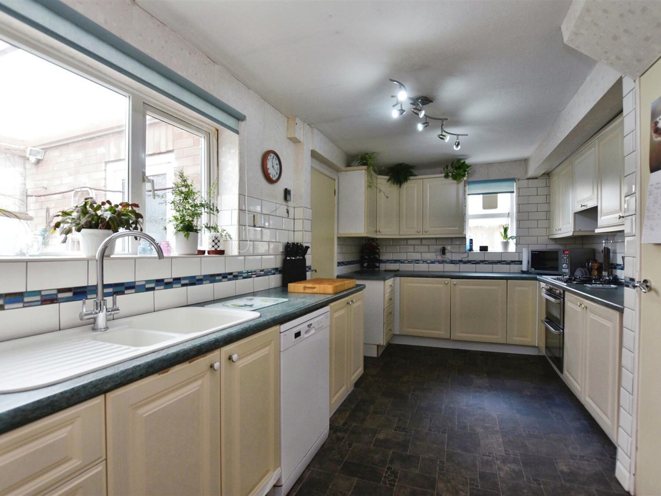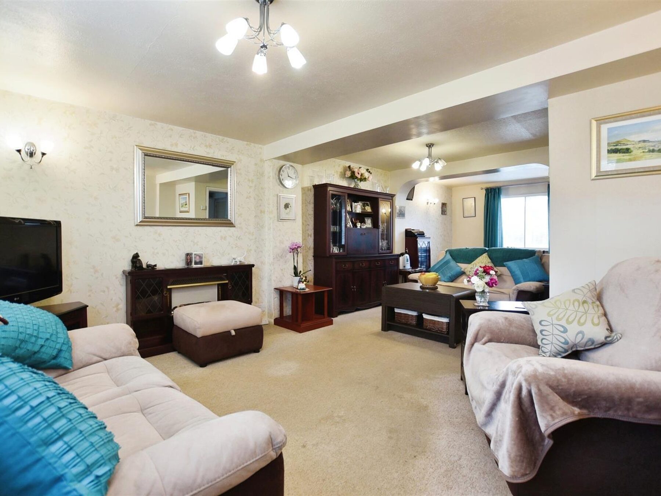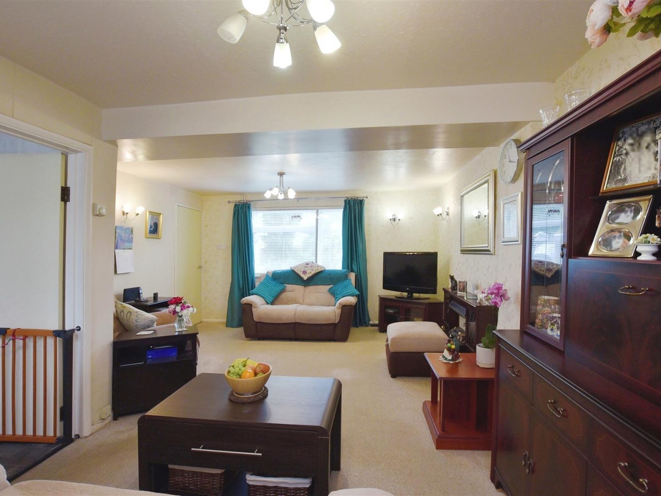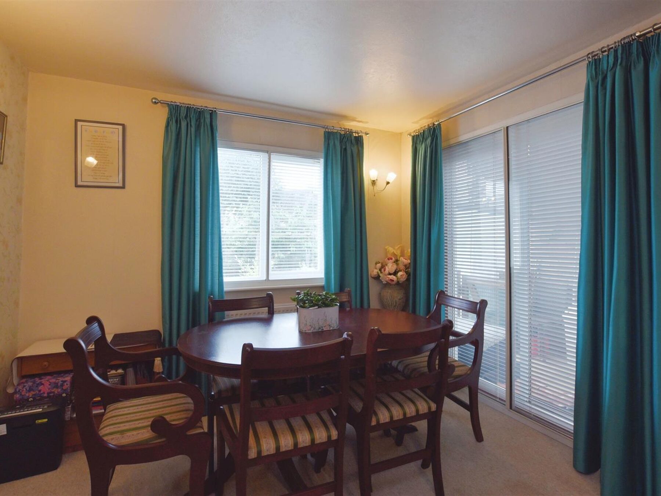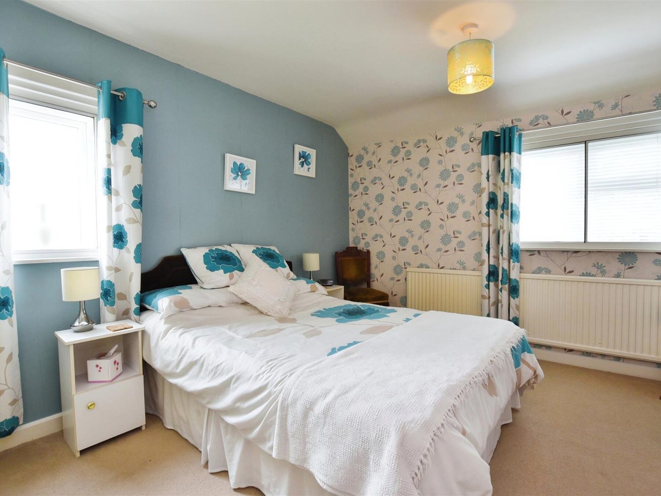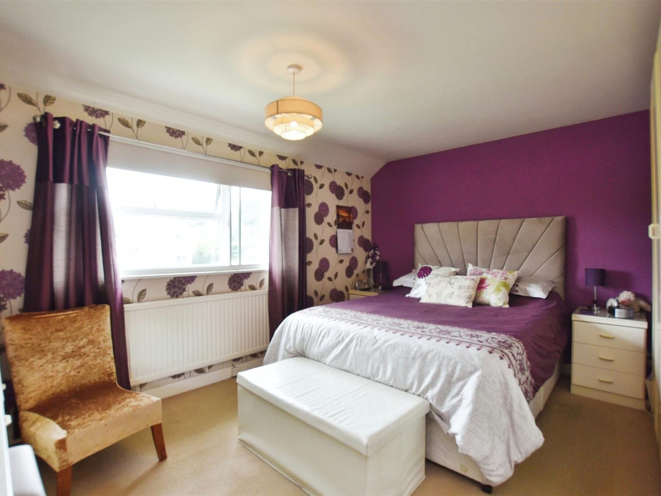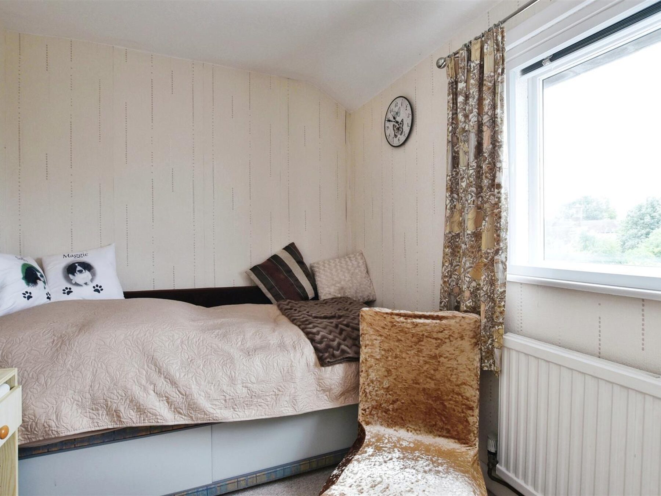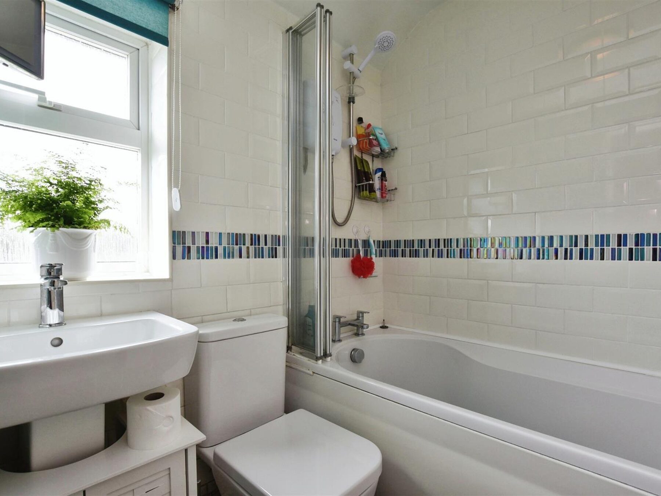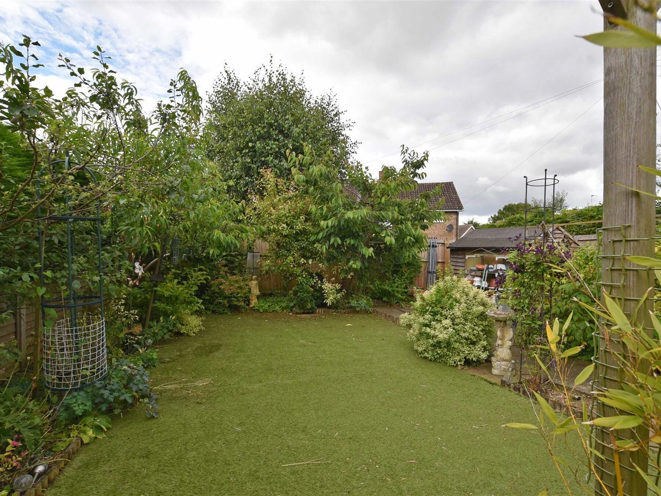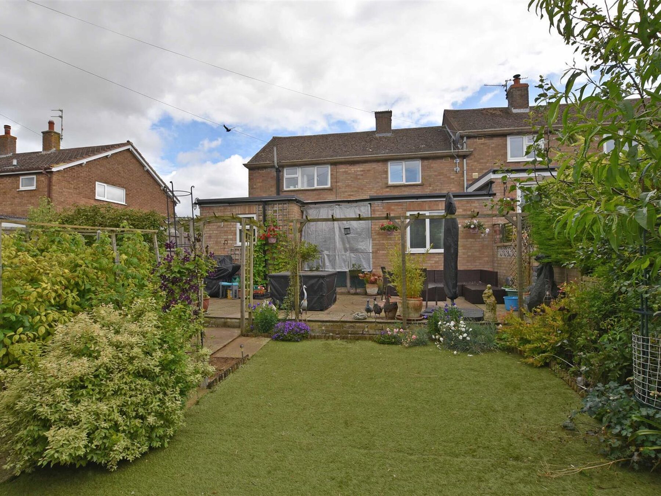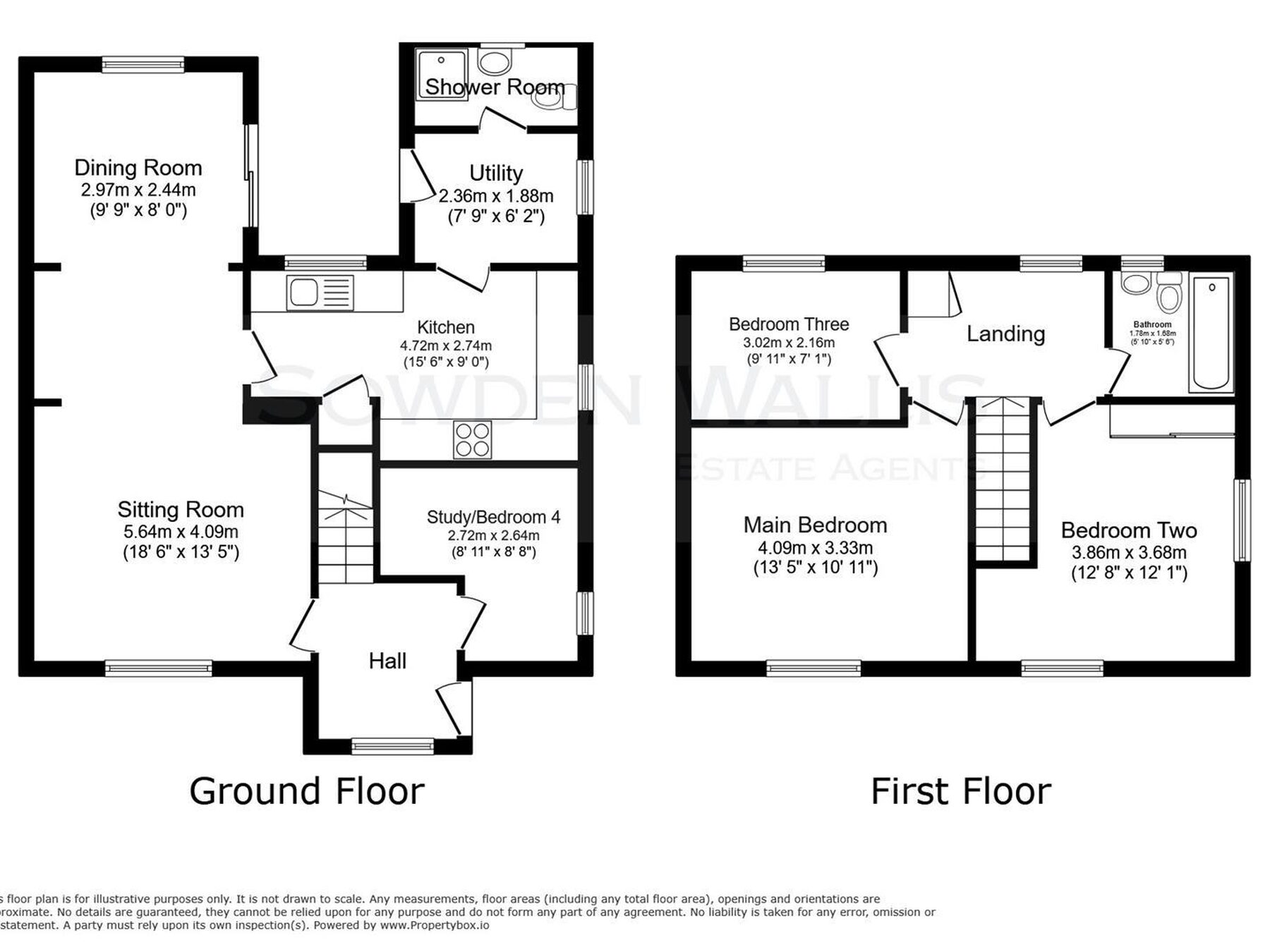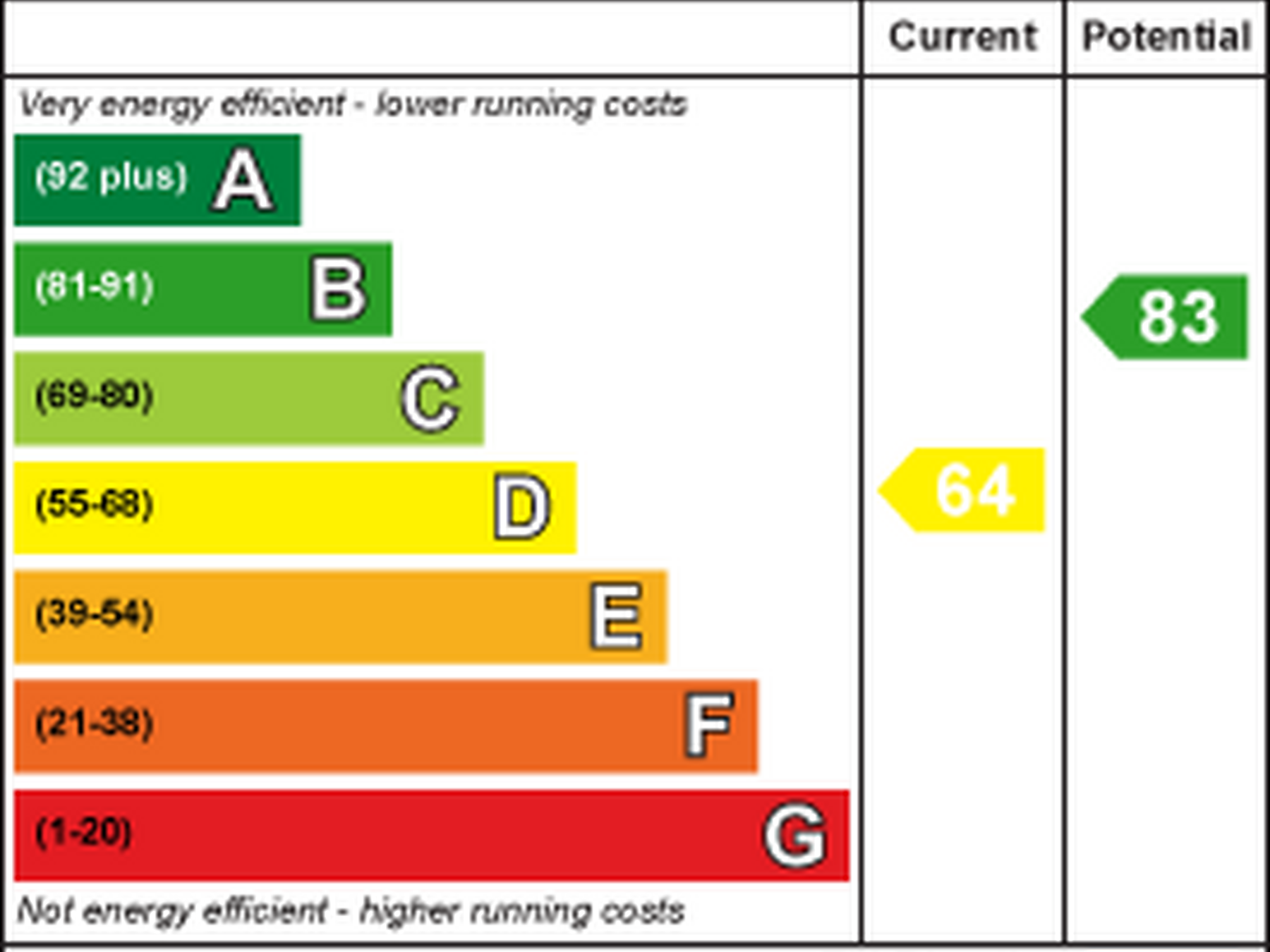3 Bedroom House
The Drove, Collyweston, Stamford
Guide Price
£269,950
Property Type
House - End Terrace
Bedroom
3
Bathroom
2
Tenure
Freehold
Call us
01780 754737Property Description
An extended three/four bedroom end of terrace home set in a popular village location that provides easy access to Stamford, A1 and Peterborough. The property comes with a spacious lounge diner, three bedrooms on the first floor and a study/bedroom four on the ground floor.
Accommodation comprises: - Entrance hall, lounge diner, kitchen, utility room, shower room, study/bedroom four, landing, three bedrooms and a family bathroom.
To the front is a well presented walled garden, whilst to the rear is a good sized garden that has astro turf, patio area and fruit patch.
NO CHAIN
Accommodation comprises: - Entrance hall, lounge diner, kitchen, utility room, shower room, study/bedroom four, landing, three bedrooms and a family bathroom.
To the front is a well presented walled garden, whilst to the rear is a good sized garden that has astro turf, patio area and fruit patch.
NO CHAIN
Key Features
- Three/four bedroom end of terrace
- Extended to the rear
- Spacious lounge diner
- Gas fired central heating
- Family bathroom and downstairs shower room
- Three bedrooms on first floor plus a study/bedroom four on the ground floor
- Easy access to Stamford, Peterborough & A1
- Good sized rear garden
- Council Tax Band - B
- EPC - D
Floor Plan

Dimensions
Entrance Hall -
2.41m x 2.01m (7'11 x 6'7)
Sitting Room -
5.64m x 4.09m (18'6 x 13'5)
Dining Area -
2.97m x 2.44m (9'9 x 8')
Kitchen -
4.72m x 2.74m (15'6 x 9')
Utility Room -
2.36m x 1.88m (7'9 x 6'2)
Shower Room -
2.36m x 1.22m (7'9 x 4')
Study/Bedroom Four -
2.64m max, 1.57m min x 2.72m max, 1.47m min (8'8 m
Main Bedroom -
4.09m x 3.33m (13'5 x 10'11)
Bedroom Two -
3.86m x 3.68m max, 2.64m min (12'8 x 12'1 max, 8'8
Bedroom Three -
3.02m x 2.16m (9'11 x 7'1)
Family Bathroom -
1.78m x 1.68m (5'10 x 5'6)
