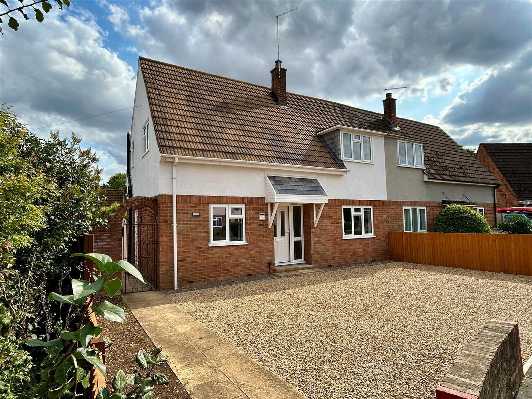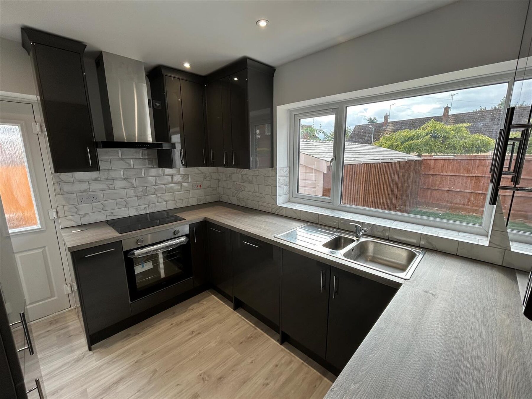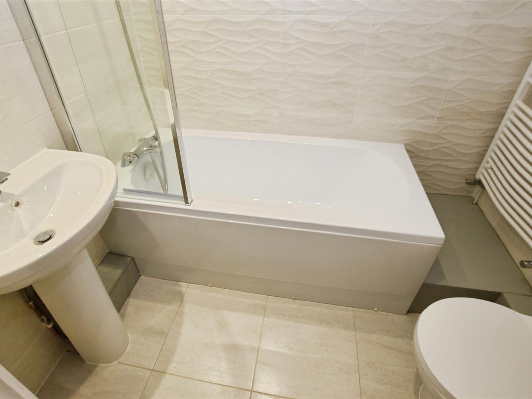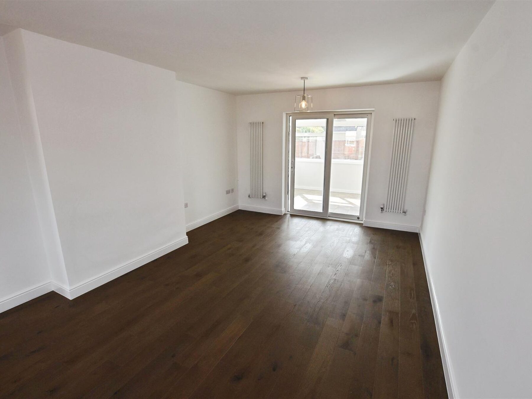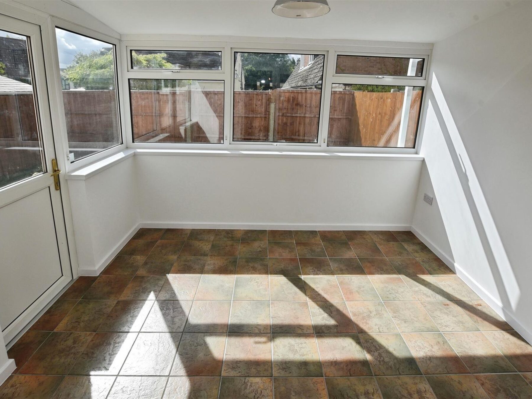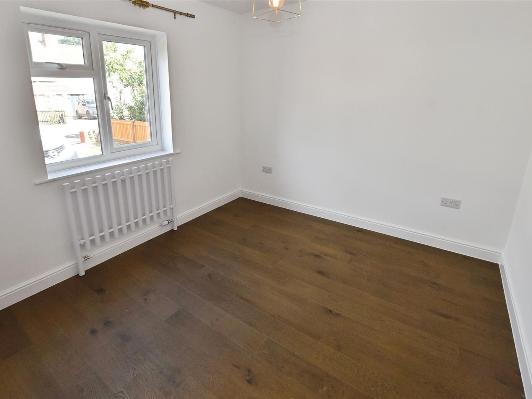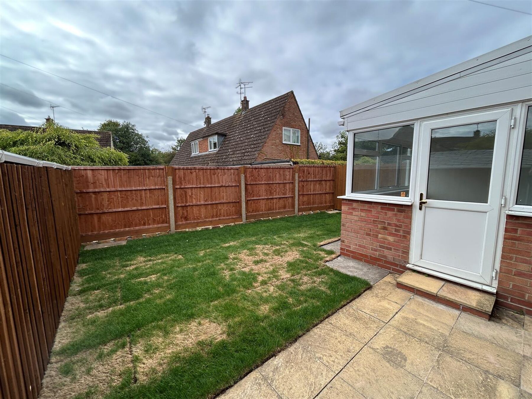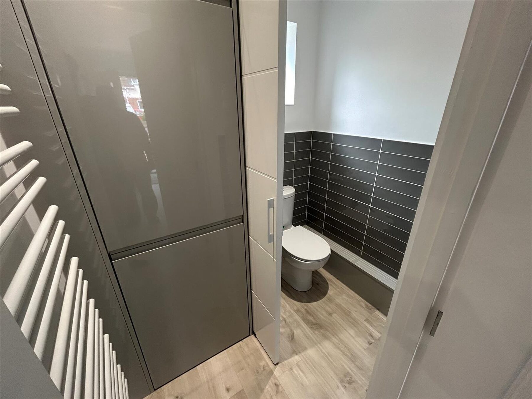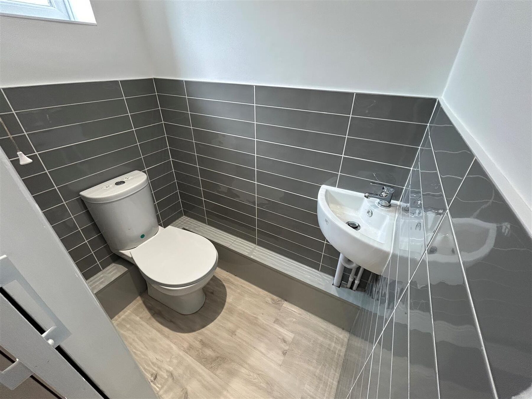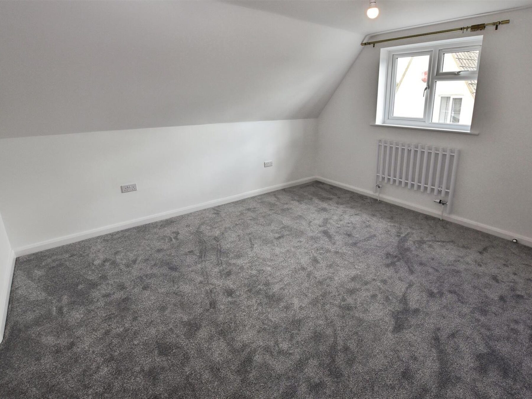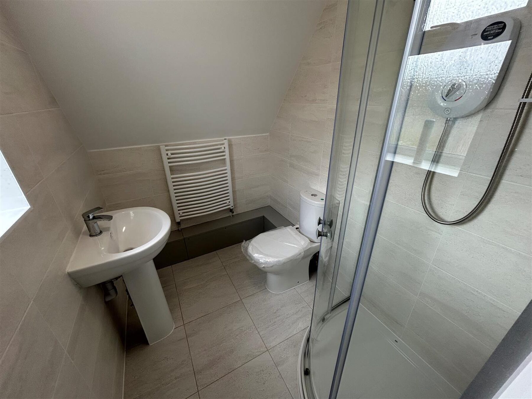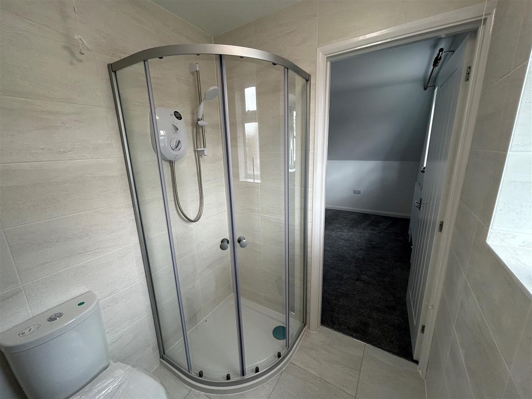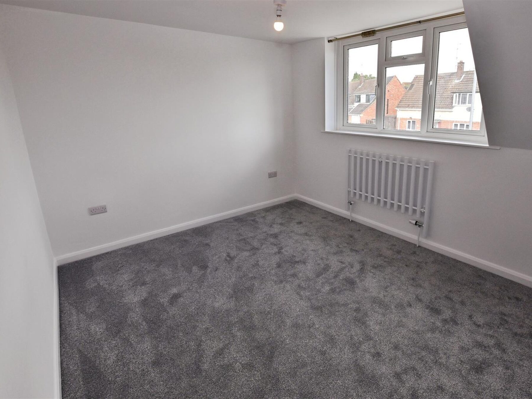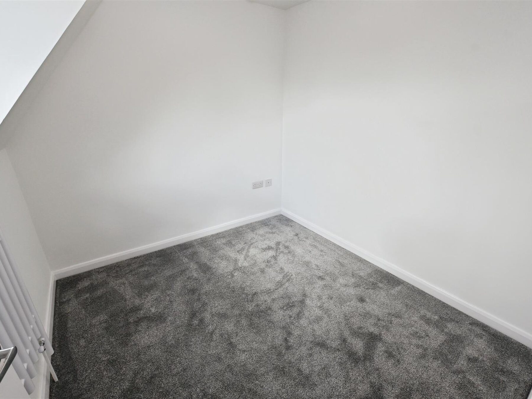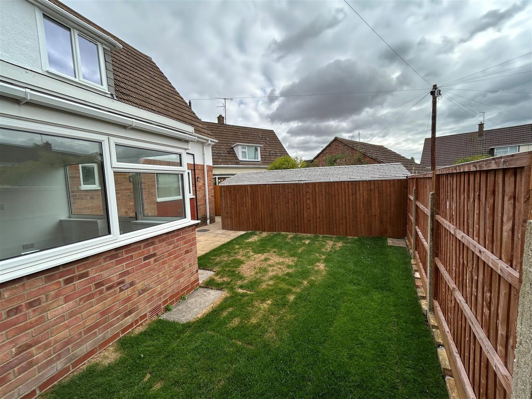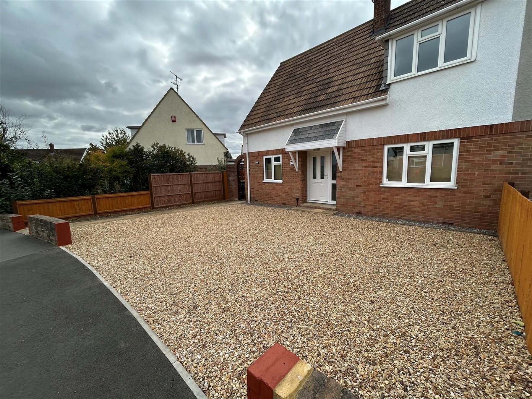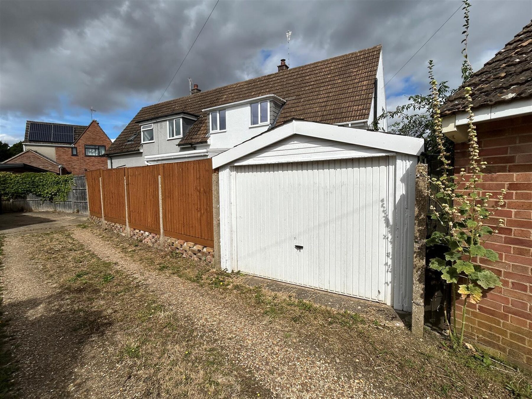3 Bedroom House
Waverley Gardens, Stamford
Guide Price
£390,000 Sold STC
Property Type
House - Semi-Detached
Bedroom
3
Bathroom
2
Tenure
Freehold
Call us
01780 754737Property Description
This semi-detached house presents an excellent opportunity for families and professionals, and those looking to downsize alike. The property boasts three well-proportioned bedrooms, the master bedroom with an en-suite shower room - and is perfect for those looking for a property finished to a high standard.
Extensively refurbished, the property benefits from refitted, kitchens, bathroom, flooring and decor.
The lounge and dining room, with engineered parque wooden flooring, provide light and spacious areas to unwind or entertain in, and the sun room offers a wonderful space to overlook your manageable rear garden area.
To the front is ample off street parking with a gravelled parking area, a valuable asset in this desirable location, and there is a detached garage to the rear. Furthermore, the property enjoys easy access to local schooling, shops, and the centre of Stamford making it a desirable location for all.
In summary, this semi-detached house on Waverley Gardens is a delightful blend of modern living and practicality, offering a high standard of finish and versatile spaces. It is a must-see for anyone looking to settle in the picturesque town of Stamford.
No Upward Chain.
Extensively refurbished, the property benefits from refitted, kitchens, bathroom, flooring and decor.
The lounge and dining room, with engineered parque wooden flooring, provide light and spacious areas to unwind or entertain in, and the sun room offers a wonderful space to overlook your manageable rear garden area.
To the front is ample off street parking with a gravelled parking area, a valuable asset in this desirable location, and there is a detached garage to the rear. Furthermore, the property enjoys easy access to local schooling, shops, and the centre of Stamford making it a desirable location for all.
In summary, this semi-detached house on Waverley Gardens is a delightful blend of modern living and practicality, offering a high standard of finish and versatile spaces. It is a must-see for anyone looking to settle in the picturesque town of Stamford.
No Upward Chain.
Key Features
- Refursbished Semi Detached Home
- Three Bedrooms
- En-Suite Shower Room and Bathroom
- Refitted Kitchen
- Two Reception Rooms and Sun Room
- Utility Area and Cloakroom / WC
- Off Road Parking and Separate Garage
- Council Tax Band C
- EPC - TBC
- No Upward Chain
Floor Plan
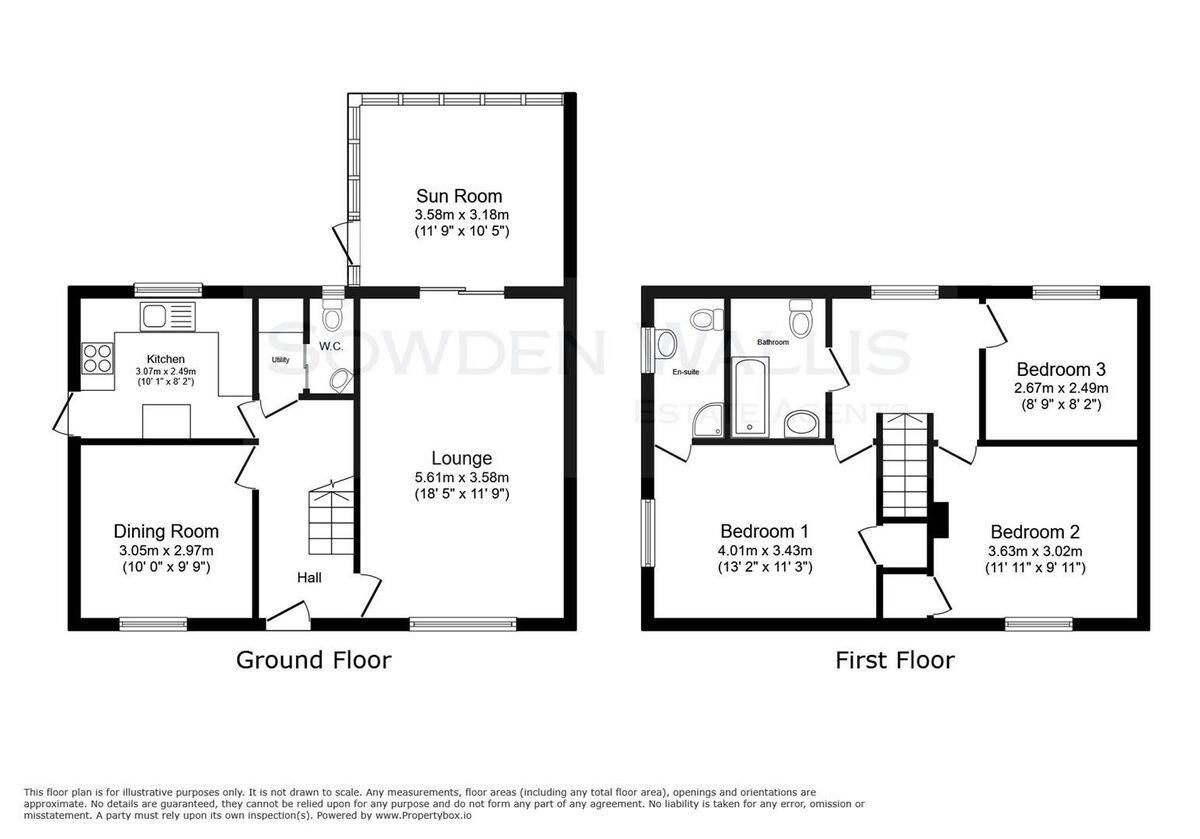
Dimensions
Lounge -
5.61m x 3.58m (18'5 x 11'9)
Dining Room -
3.05m x 2.77m (10'0 x 9'1)
Kitchen -
3.07m x 2.44m (10'1 x 8'0)
Sun Room -
3.30m x 3.02m (10'10 x 9'11)
Master Bedroom -
4.01m x 3.43m (13'2 x 11'3)
Bedroom 2 -
3.63m x 3.02m (11'11 x 9'11)
Bedroom 3 -
2.49m x 2.67m (8'2 x 8'9)
