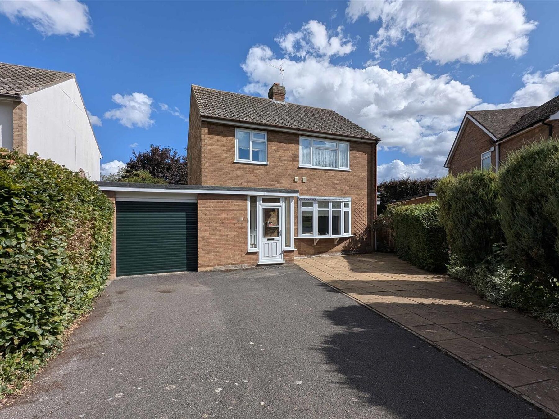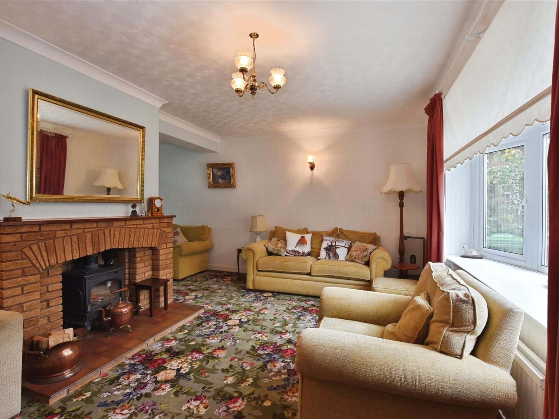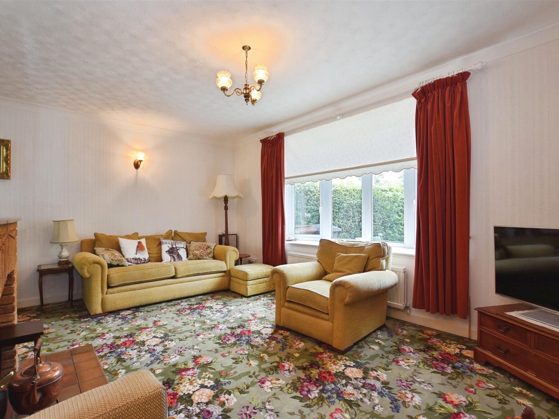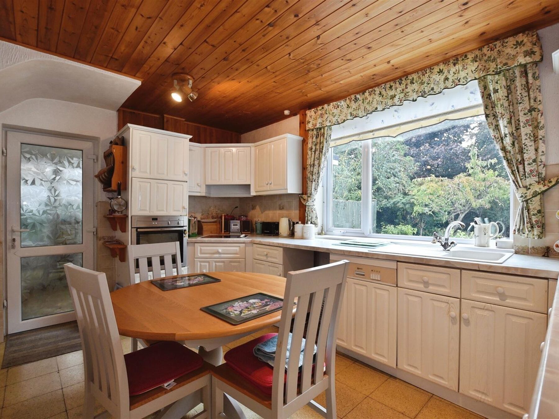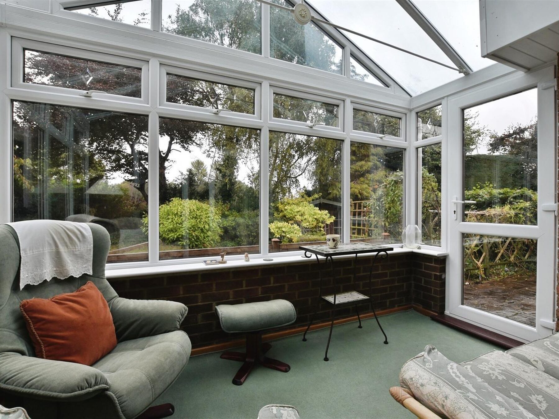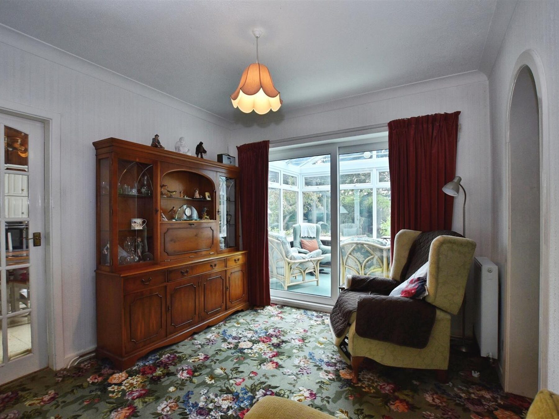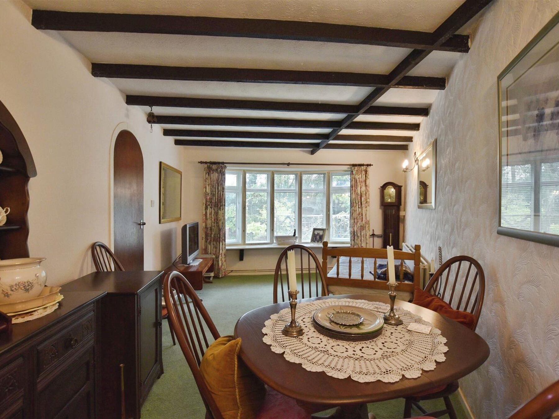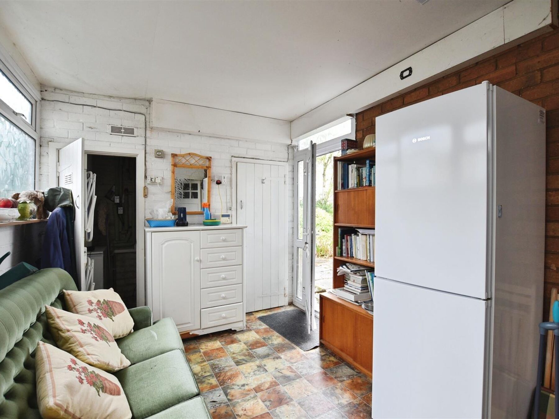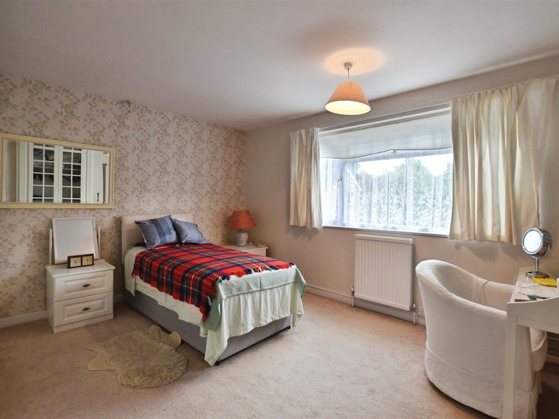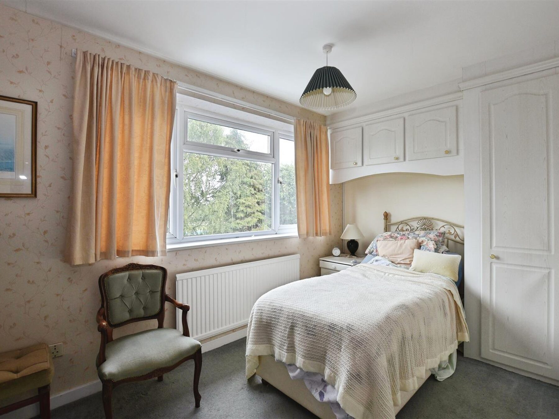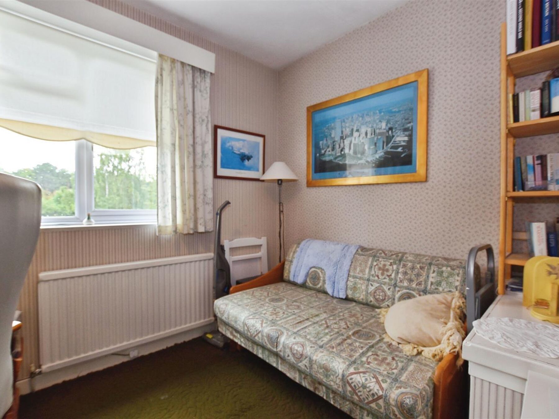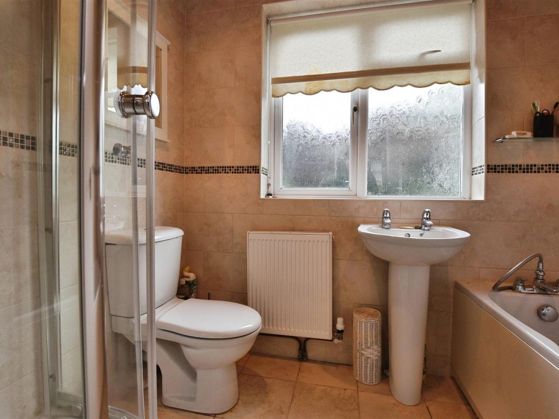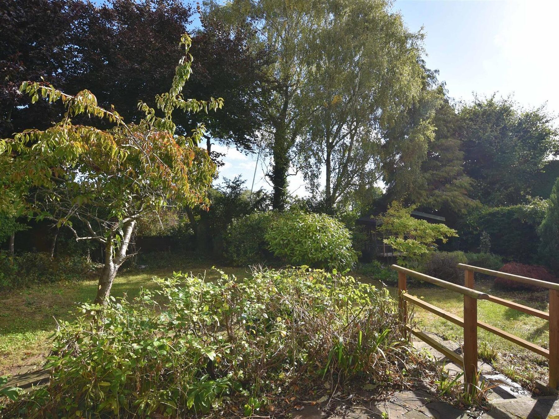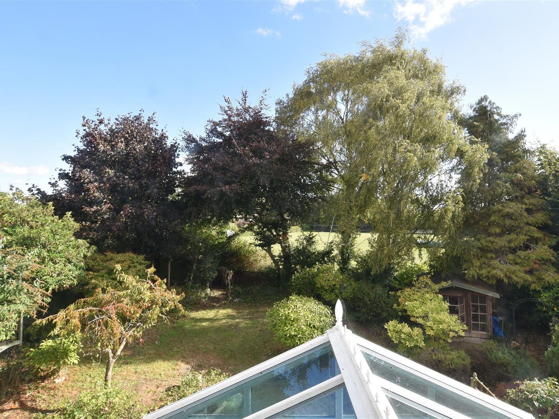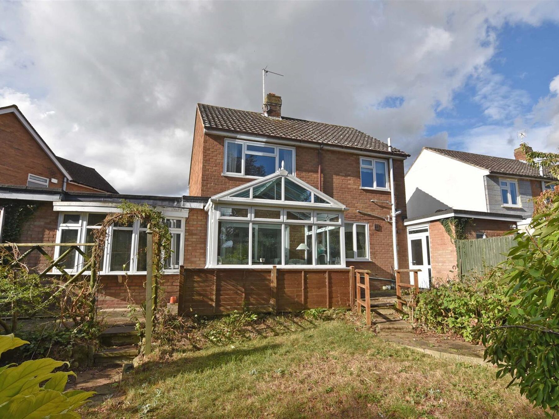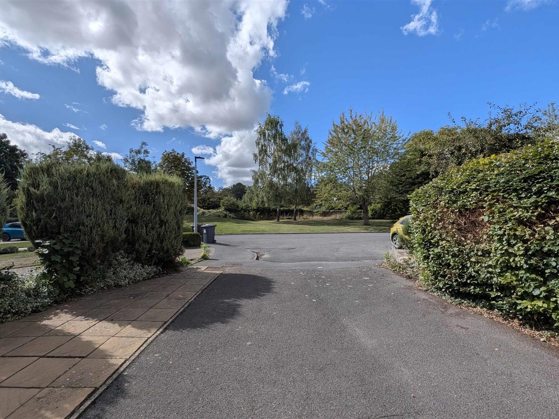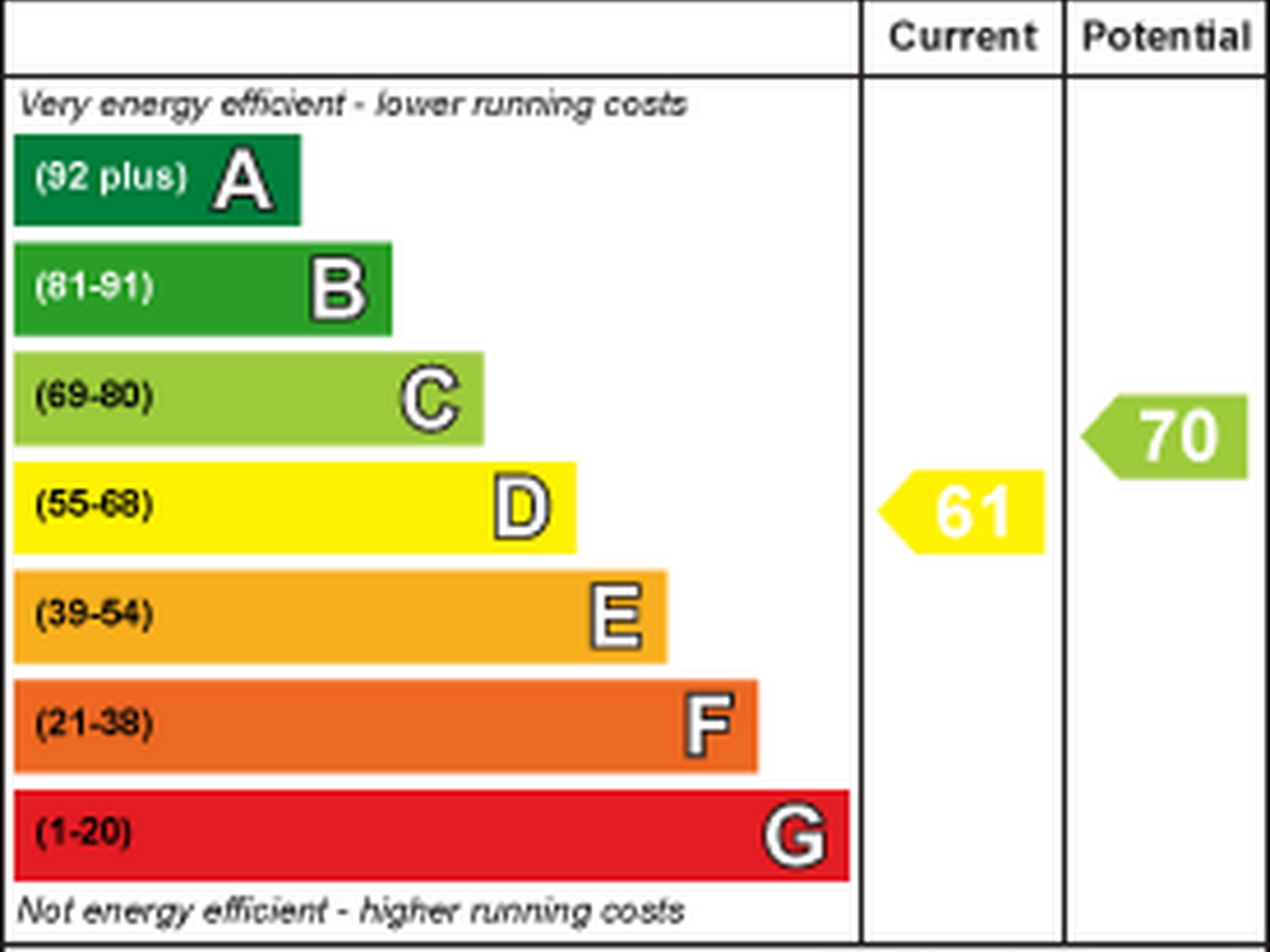3 Bedroom House
Whitman Close, Barnack, Stamford
Guide Price
£450,000 Sold STC
Property Type
House - Detached
Bedroom
3
Bathroom
1
Tenure
Freehold
Call us
01780 754737Property Description
Three-Bedroom detached family home with three reception rooms – Cul-de-sac position, overlooking Hills and Holes & backing onto Barnack Cricket Club
Set in a desirable cul-de-sac position within the sought-after village of Barnack, this three-bedroom detached family home enjoys an enviable outlook, overlooking the Hills and Holes National Nature Reserve to the front and backing directly onto Barnack Cricket Club to the rear.
The accommodation offers excellent versatility, with three reception rooms providing space for family living, dining, and a study or playroom. The property also includes a fitted kitchen, three bedrooms, and a family bathroom.
Externally, the home benefits from a private garden with open views across the cricket ground, while to the front there is off-road parking and a garage, enhancing its practicality.
With NO ONWARD CHAIN and convenient access to both Stamford and Peterborough, this property combines a peaceful setting with excellent transport links.
Viewing is strongly recommended to appreciate the location and potential.
Set in a desirable cul-de-sac position within the sought-after village of Barnack, this three-bedroom detached family home enjoys an enviable outlook, overlooking the Hills and Holes National Nature Reserve to the front and backing directly onto Barnack Cricket Club to the rear.
The accommodation offers excellent versatility, with three reception rooms providing space for family living, dining, and a study or playroom. The property also includes a fitted kitchen, three bedrooms, and a family bathroom.
Externally, the home benefits from a private garden with open views across the cricket ground, while to the front there is off-road parking and a garage, enhancing its practicality.
With NO ONWARD CHAIN and convenient access to both Stamford and Peterborough, this property combines a peaceful setting with excellent transport links.
Viewing is strongly recommended to appreciate the location and potential.
Key Features
- Detached family home
- Over looking the Hills and Holes
- Three bedrooms
- Three reception rooms and a conservatory
- Gas fired central heating
- Off street parking & single garage
- Mature lawn garden backing onto Barnack Cricket Club
- NO CHAIN
- Council Tax Band - D
- EPC - D
Floor Plan
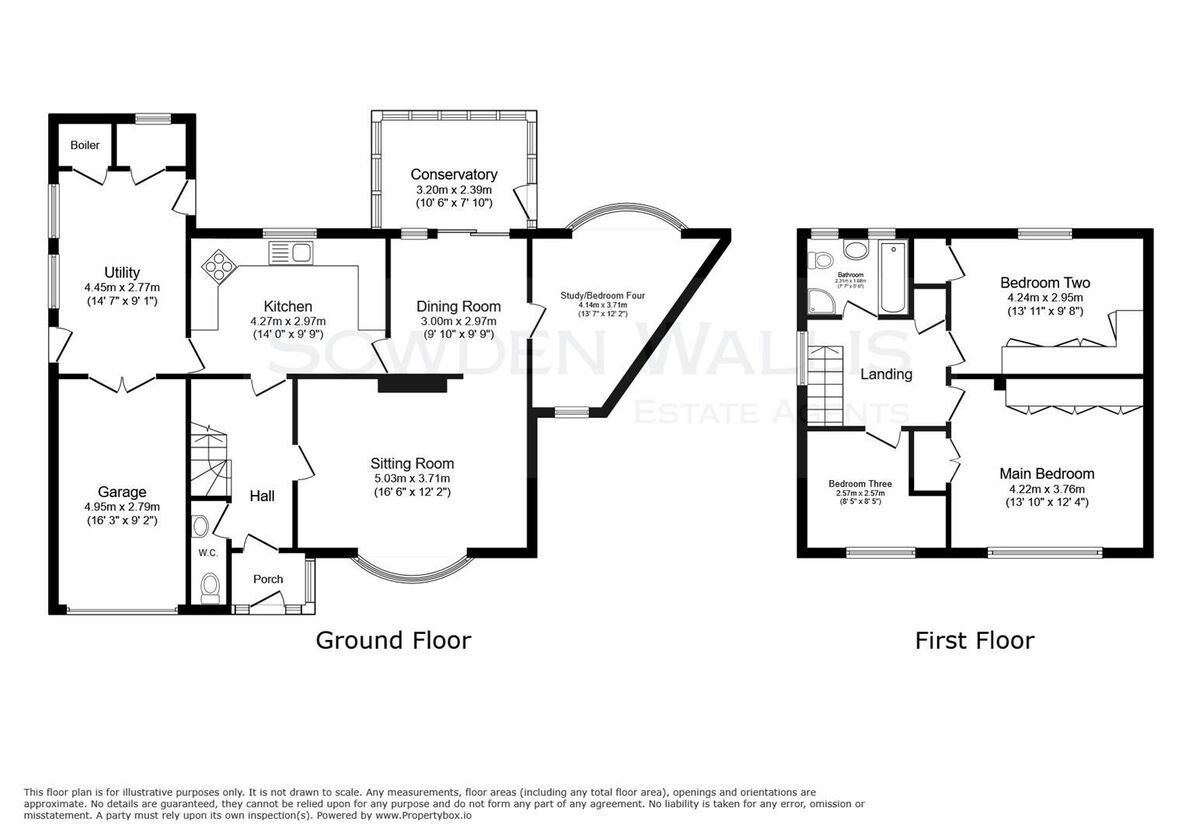
Dimensions
Entrance Porch -
1.63m x 1.12m (5'4 x 3'8)
Cloakroom -
2.29m x 0.97m (7'6 x 3'2)
Sitting Room -
5.03m x 3.71m (16'6 x 12'2)
Dining Room -
3.00m x 2.97m (9'10 x 9'9)
Kitchen -
4.27m x 2.97m (14' x 9'9)
Utility Room -
4.45m x 2.77m (14'7 x 9'1)
Store Room -
1.52m x 0.94m (5' x 3'1)
Boiler Room -
1.14m x 0.94m (3'9 x 3'1)
Study/Bedroom Four -
6.45m x 4.19m (21'2 x 13'9 )
Conservatory -
3.20m x 2.39m (10'6 x 7'10)
Main Bedroom -
4.22m x 3.76m into fitted wardrobes (13'10 x 12'4
Bedroom Two -
4.24m x 2.95m (13'11 x 9'8)
Bedroom Three -
2.57m x 2.57m (8'5 x 8'5)
Family Bathroom -
2.31m x 1.68m (7'7 x 5'6)
Integral Garage -
4.95m x 2.79m (16'3 x 9'2)
