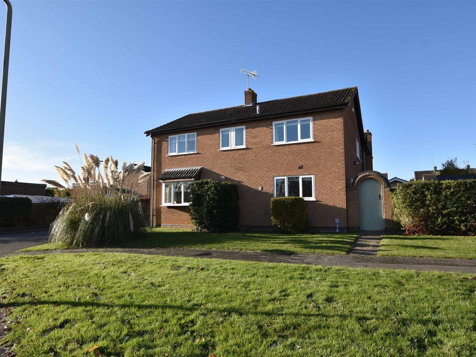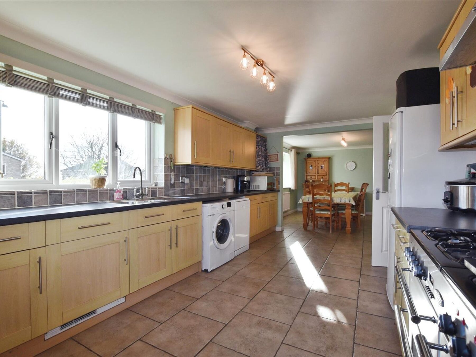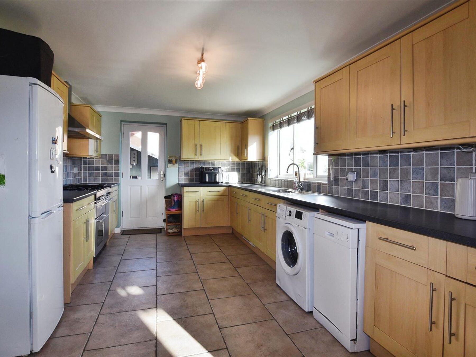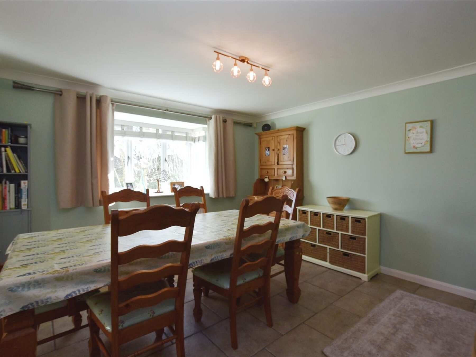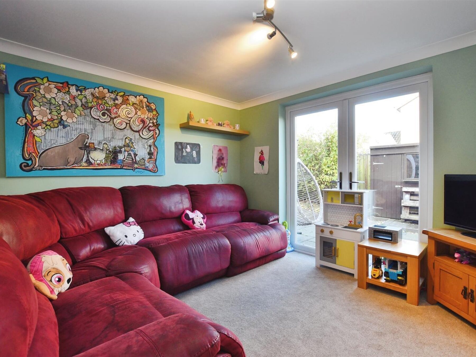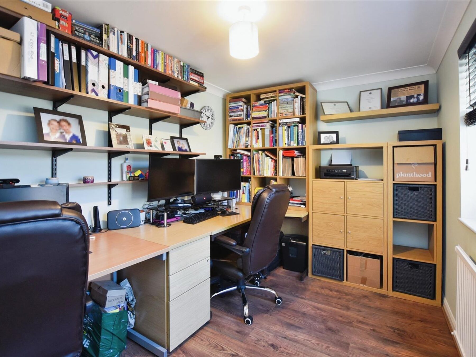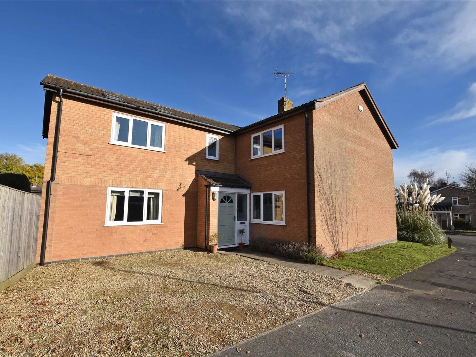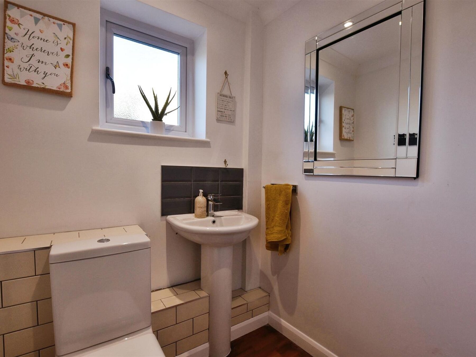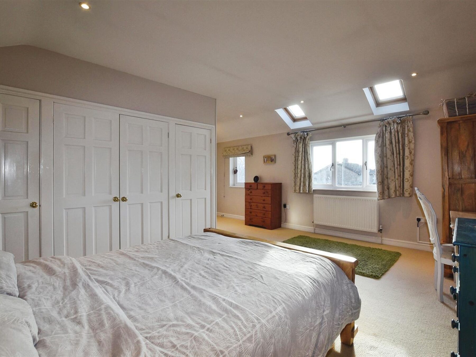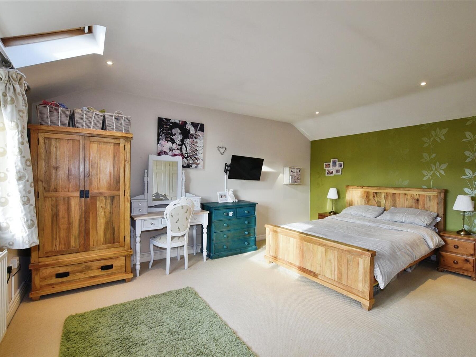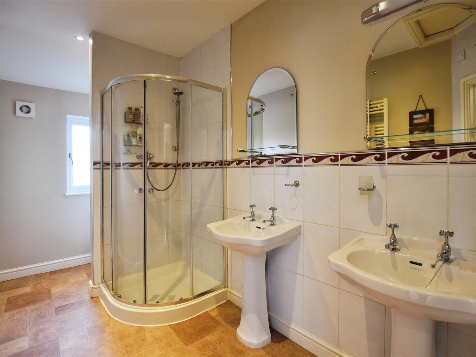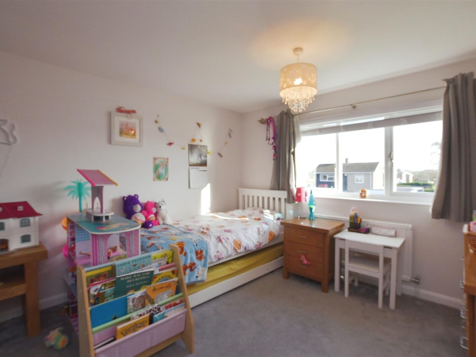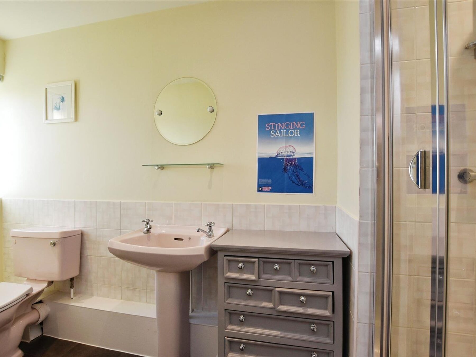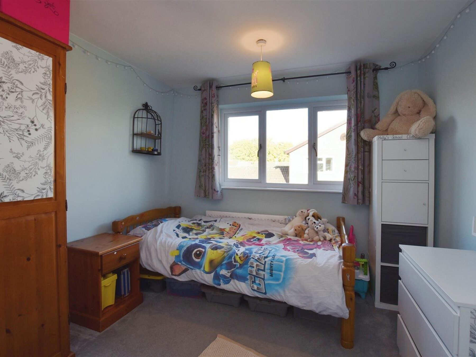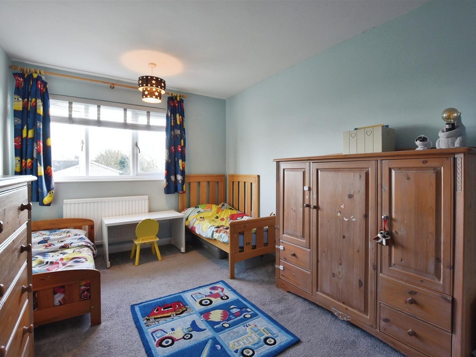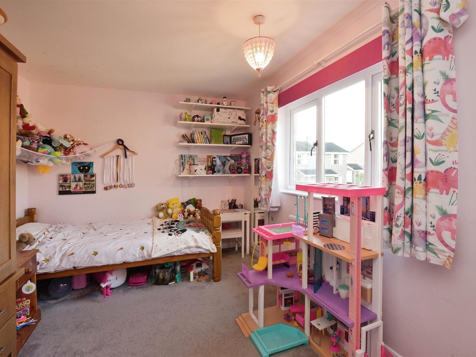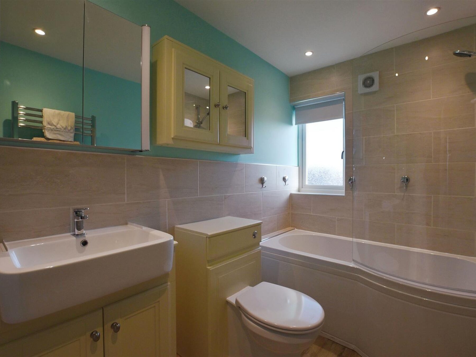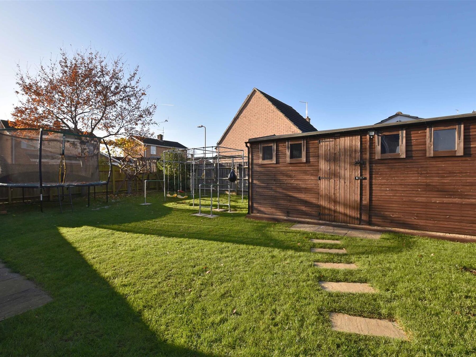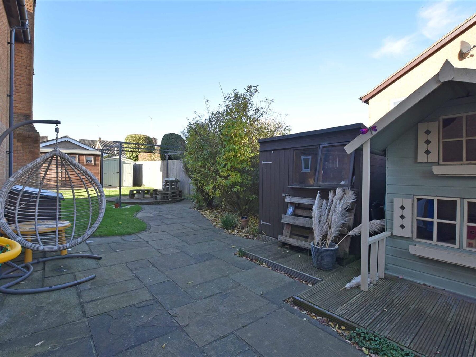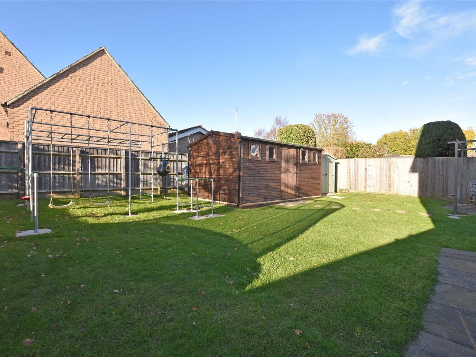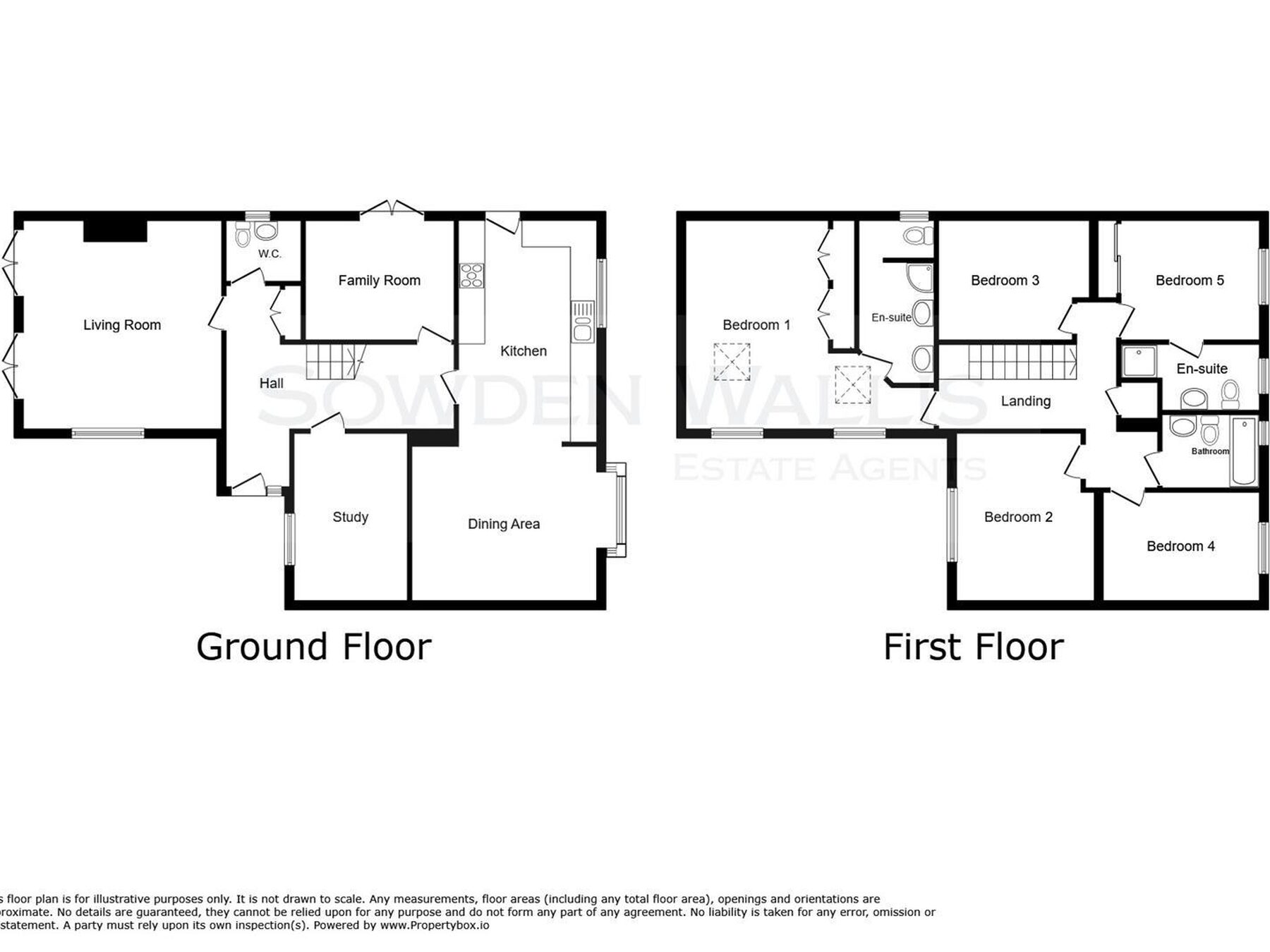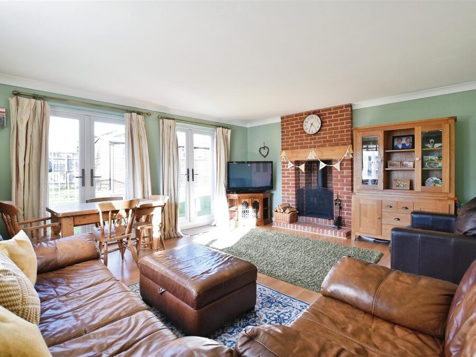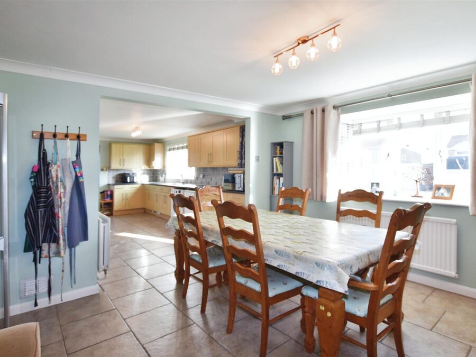5 Bedroom House
Wytchley Road, Ketton, Stamford
Guide Price
£599,995
Property Type
House - Detached
Bedroom
5
Bathroom
3
Tenure
Freehold
Call us
01780 754737Property Description
A five double bedroom extended detached family home that provides spacious and versatile accommodation that includes an open-plan kitchen diner, three reception rooms, two en-suites and a family bathroom. The property is set on a corner plot, has regularly serviced boiler that has been fitted in the last two years and provides easy access to Stamford, the A1 and Rutland Water.
The accommodation comprises: - Entrance hall, sitting room with log burner, open plan kitchen diner, family room, study, cloakroom, landing, spacious Main bedroom with fitted wardrobes and en-suite, Guest bedroom with en-suite, three further double bedrooms and a family bathroom.
To the side of the property is a gravel driveway that provides off street parking, whilst to the rear and side is a fenced patio and lawn garden.
The accommodation comprises: - Entrance hall, sitting room with log burner, open plan kitchen diner, family room, study, cloakroom, landing, spacious Main bedroom with fitted wardrobes and en-suite, Guest bedroom with en-suite, three further double bedrooms and a family bathroom.
To the side of the property is a gravel driveway that provides off street parking, whilst to the rear and side is a fenced patio and lawn garden.
Key Features
- Extended family home
- Five double bedrooms
- Two en-suites & family bathroom
- Open plan kitchen diner
- Three further reception rooms
- Gas fired central heating
- Impressive Main Bedroom with spacious en-suite
- Off street parking
- Enclosed lawn and patio garden
- Council Tax Band -
Floor Plan

Dimensions
Cloakroom -
1.50m x 1.47m (4'11 x 4'10)
Sitting Room -
5.13m x 4.55m (16'10 x 14'11)
Kitchen Diner -
9.19m max, 3.63m min x 4.27m max, 3.12m min (30'2
Family Room -
3.53m x 3.18m (11'7 x 10'5)
Study -
3.61m x 2.44m (11'10 x 8')
Main Bedroom -
5.16m x 4.42m into fitted wardrobes (16'11 x 14'6
En-suite -
4.06m x 1.75m (13'4 x 5'9)
Bedroom Two -
3.89m x 3.25m (12'9 x 10'8)
En-suite -
3.43m x 1.22m (11'3 x 4')
Bedroom Three -
3.20m x 2.79m (10'6 x 9'2)
Bedroom Four -
3.99m x 2.77m (13'1 x 9'1)
Bedroom Five -
3.94m x 2.69m (12'11 x 8'10)
Family Bathroom -
2.97m x 1.65m (9'9 x 5'5)
